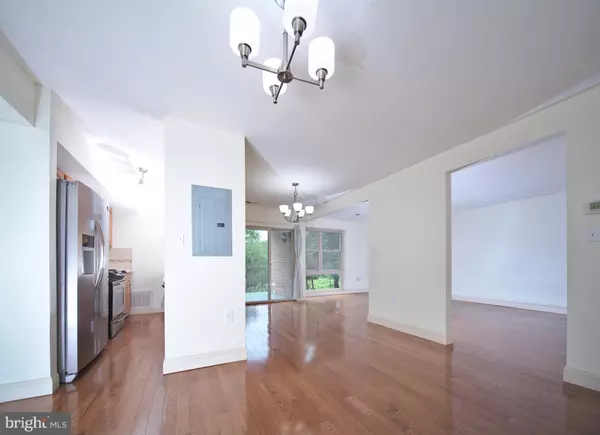$185,000
$179,000
3.4%For more information regarding the value of a property, please contact us for a free consultation.
2 Beds
2 Baths
1,029 SqFt
SOLD DATE : 06/03/2019
Key Details
Sold Price $185,000
Property Type Condo
Sub Type Condo/Co-op
Listing Status Sold
Purchase Type For Sale
Square Footage 1,029 sqft
Price per Sqft $179
Subdivision Glenwaye Gardens
MLS Listing ID MDMC657604
Sold Date 06/03/19
Style Contemporary
Bedrooms 2
Full Baths 1
Half Baths 1
Condo Fees $547/mo
HOA Y/N N
Abv Grd Liv Area 1,029
Originating Board BRIGHT
Year Built 1971
Annual Tax Amount $1,462
Tax Year 2019
Property Description
This bright and spacious condo Features, 2 bedrooms, 1 and a Half bath on the second level. Open floor plan, updated gallery Kitchen & Appliances, solid wood cabinets, granite countertop large windows, Hardwood Floor throughout the unit and Balcony overlooking trees. Assigned and open parking spaces! The condo is Right across Glenmont Red Line Metro, shops, and restaurants! Condo fee includes utilities HVAC maintenance, pool, and playground! Owner Occupant only.
Location
State MD
County Montgomery
Zoning R30
Direction Northwest
Rooms
Other Rooms Primary Bedroom
Main Level Bedrooms 2
Interior
Interior Features Combination Kitchen/Dining, Floor Plan - Open, Kitchen - Gourmet, Primary Bath(s), Wood Floors
Hot Water Natural Gas
Heating Forced Air
Cooling Central A/C, Ceiling Fan(s)
Flooring Hardwood
Equipment Built-In Microwave, Dishwasher, Disposal, ENERGY STAR Dishwasher, ENERGY STAR Refrigerator, Icemaker, Oven/Range - Gas, Refrigerator
Furnishings No
Fireplace N
Appliance Built-In Microwave, Dishwasher, Disposal, ENERGY STAR Dishwasher, ENERGY STAR Refrigerator, Icemaker, Oven/Range - Gas, Refrigerator
Heat Source Natural Gas
Exterior
Exterior Feature Balcony
Parking On Site 43
Utilities Available Cable TV, DSL Available, Electric Available, Natural Gas Available, Water Available
Amenities Available Bike Trail, Fencing, Swimming Pool, Other
Water Access N
Roof Type Asphalt
Street Surface Access - Above Grade
Accessibility Other
Porch Balcony
Road Frontage City/County
Garage N
Building
Story 2
Unit Features Garden 1 - 4 Floors
Sewer Public Sewer
Water Public
Architectural Style Contemporary
Level or Stories 2
Additional Building Above Grade, Below Grade
Structure Type Dry Wall,Brick
New Construction N
Schools
Elementary Schools Weller Road
Middle Schools Argyle
High Schools Wheaton
School District Montgomery County Public Schools
Others
Pets Allowed Y
HOA Fee Include Air Conditioning,Appliance Maintenance,Common Area Maintenance,Electricity,Gas,Heat,Lawn Maintenance,Management,Parking Fee,Pool(s),Road Maintenance,Sewer,Snow Removal,Water,Trash
Senior Community No
Tax ID 161301699046
Ownership Condominium
Acceptable Financing Cash, Conventional
Listing Terms Cash, Conventional
Financing Cash,Conventional
Special Listing Condition Standard
Pets Allowed Cats OK, Dogs OK
Read Less Info
Want to know what your home might be worth? Contact us for a FREE valuation!

Our team is ready to help you sell your home for the highest possible price ASAP

Bought with Candyce Graham • Keller Williams Capital Properties
"My job is to find and attract mastery-based agents to the office, protect the culture, and make sure everyone is happy! "
3801 Kennett Pike Suite D200, Greenville, Delaware, 19807, United States





