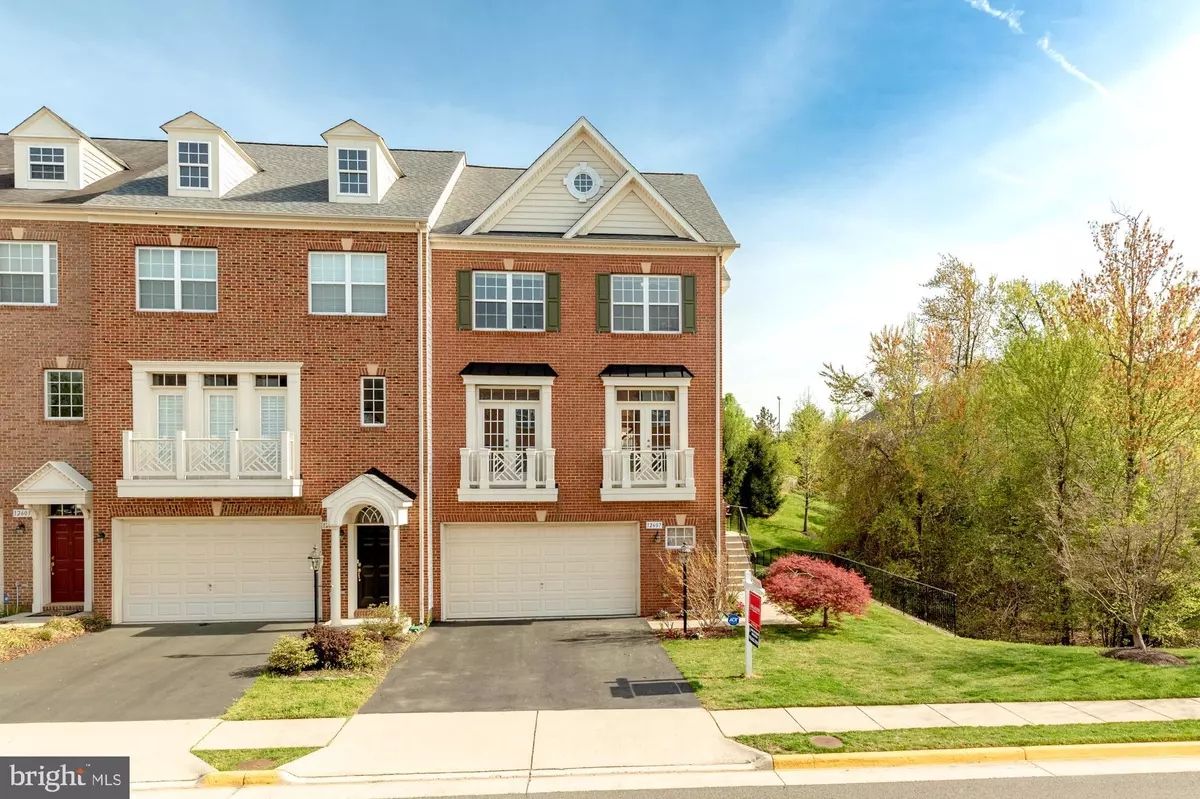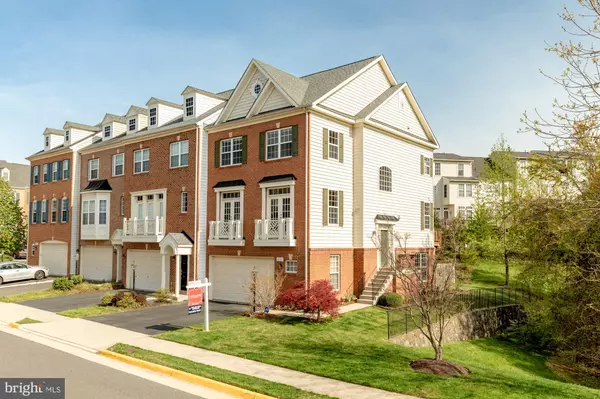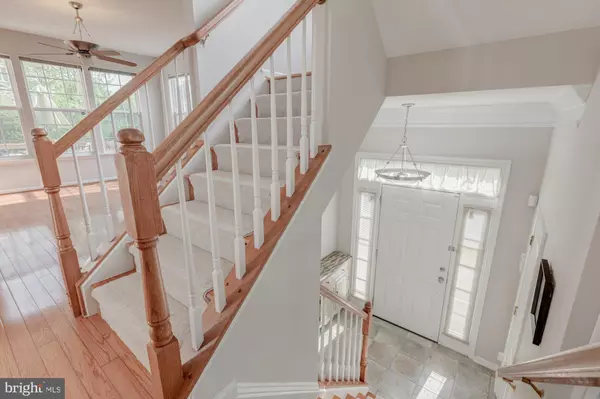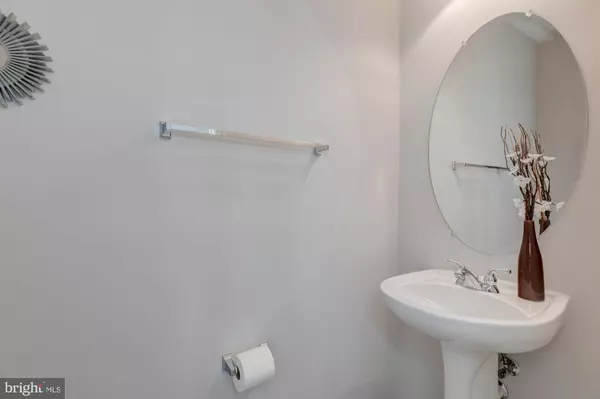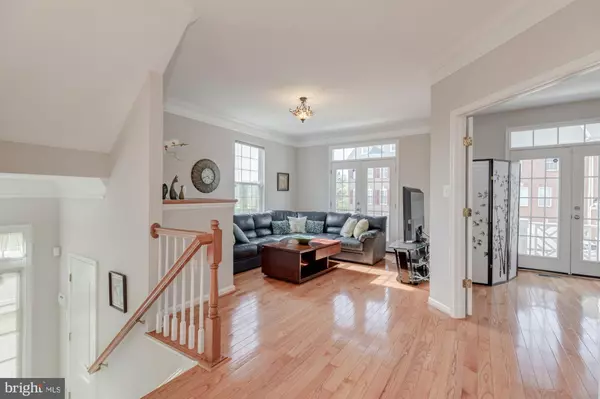$635,000
$625,000
1.6%For more information regarding the value of a property, please contact us for a free consultation.
3 Beds
4 Baths
2,946 SqFt
SOLD DATE : 05/30/2019
Key Details
Sold Price $635,000
Property Type Townhouse
Sub Type End of Row/Townhouse
Listing Status Sold
Purchase Type For Sale
Square Footage 2,946 sqft
Price per Sqft $215
Subdivision Buckleys Reserve
MLS Listing ID VAFX1054660
Sold Date 05/30/19
Style Colonial
Bedrooms 3
Full Baths 3
Half Baths 1
HOA Fees $91/mo
HOA Y/N Y
Abv Grd Liv Area 2,280
Originating Board BRIGHT
Year Built 2003
Annual Tax Amount $6,685
Tax Year 2018
Lot Size 2,946 Sqft
Acres 0.07
Property Description
Stunning End Townhouse in Buckleys Reserve. There is a 3 level bump out adding to the elegant open floor plan with almost 3,000 finished square feet. Shows like a model home. Located in prime position looking onto natural parkland. Hardwood floors on main level. Home has been freshly painted in neutral colors. Large windows fill the rooms with natural light. Gourmet eat-in kitchen with new backsplash and recent appliances. Breakfast area and sliding glass doors to large deck and picturesque views of woodland. 3 bedrooms on upper level. Owners suite has walk-in closets and luxurious master bathroom with soaking tub. Laundry is placed conveniently on upper level. Walk-out lower level has huge rec. room and sliding doors to small patio. The roof was replaced 2018. The carpets have replaced in last two years. Home is minutes from the Fairfax County parkway, the I-66, Costco, Wegmans and Fair Oaks Mall.
Location
State VA
County Fairfax
Zoning 304
Rooms
Other Rooms Living Room, Dining Room, Primary Bedroom, Kitchen, Game Room, Family Room, Bathroom 2, Bathroom 3
Basement Full
Interior
Interior Features Breakfast Area, Crown Moldings, Floor Plan - Open, Formal/Separate Dining Room, Kitchen - Eat-In, Primary Bath(s), Recessed Lighting, Wood Floors
Heating Forced Air
Cooling Central A/C, Ceiling Fan(s)
Fireplaces Number 1
Equipment Built-In Microwave, Disposal, Exhaust Fan, Dishwasher, Dryer, Icemaker, Microwave, Refrigerator, Washer
Window Features Double Pane
Appliance Built-In Microwave, Disposal, Exhaust Fan, Dishwasher, Dryer, Icemaker, Microwave, Refrigerator, Washer
Heat Source Natural Gas
Exterior
Exterior Feature Deck(s), Patio(s)
Parking Features Garage Door Opener, Garage - Front Entry
Garage Spaces 2.0
Water Access N
Accessibility None
Porch Deck(s), Patio(s)
Attached Garage 2
Total Parking Spaces 2
Garage Y
Building
Story 3+
Sewer Public Sewer
Water Public
Architectural Style Colonial
Level or Stories 3+
Additional Building Above Grade, Below Grade
New Construction N
Schools
School District Fairfax County Public Schools
Others
Senior Community No
Tax ID 0554 17 0182
Ownership Fee Simple
SqFt Source Assessor
Special Listing Condition Standard
Read Less Info
Want to know what your home might be worth? Contact us for a FREE valuation!

Our team is ready to help you sell your home for the highest possible price ASAP

Bought with Cihan Baysal • Long & Foster Real Estate, Inc.
"My job is to find and attract mastery-based agents to the office, protect the culture, and make sure everyone is happy! "
3801 Kennett Pike Suite D200, Greenville, Delaware, 19807, United States
