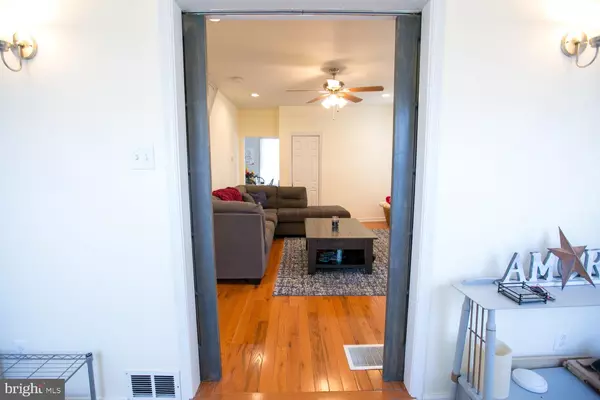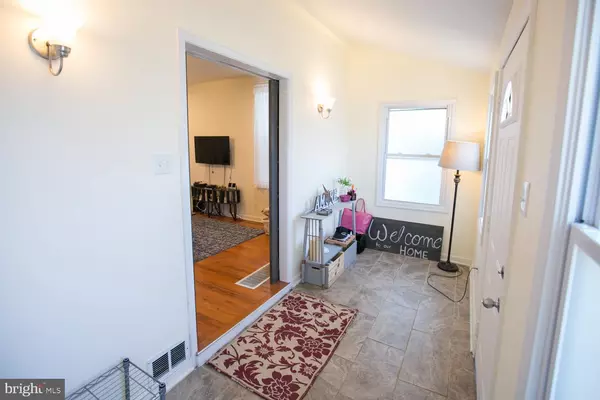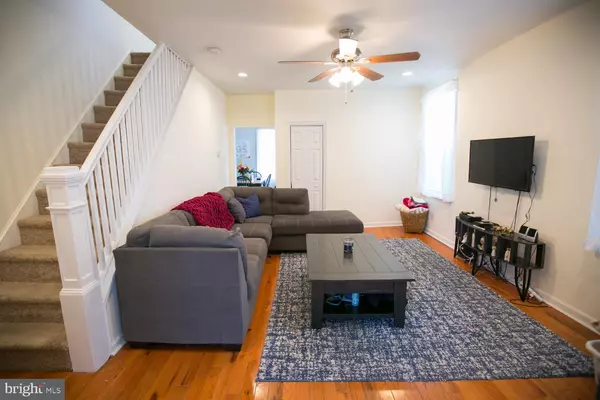$117,000
$131,000
10.7%For more information regarding the value of a property, please contact us for a free consultation.
2 Beds
1 Bath
900 SqFt
SOLD DATE : 05/30/2019
Key Details
Sold Price $117,000
Property Type Single Family Home
Sub Type Twin/Semi-Detached
Listing Status Sold
Purchase Type For Sale
Square Footage 900 sqft
Price per Sqft $130
Subdivision Tacony
MLS Listing ID PAPH783052
Sold Date 05/30/19
Style Traditional
Bedrooms 2
Full Baths 1
HOA Y/N N
Abv Grd Liv Area 900
Originating Board BRIGHT
Year Built 1925
Annual Tax Amount $1,232
Tax Year 2019
Lot Size 1,980 Sqft
Acres 0.05
Lot Dimensions 20.00 x 99.00
Property Description
Calling all first-time homebuyers! This lovely 2 bedroom home sits in the historic section of the Tacony neighborhood of Philadelphia and was completely renovated in 2017! Not only will you find new floors, windows, kitchen, bathrooms, carpet, and recessed lighting throughout, you will also find charming detail and character. Enter this home to a lovely porch/mud-room and step into the Living Room through glass pane pocket doors. This Living Room featuring gleaming hardwood floors and recessed lighting and leads to the bright white Kitchen with granite counter tops, stainless steel appliances, recessed lighting, and adjoining Dining Room. From the Kitchen, enjoy access to the back yard; the perfect setup for grilling, entertaining, and relaxing. The second floor of this home features one bedroom and a full bath, while on the third level you will find the second Bedroom. Space for storage and your Laundry is located in the basement. Just steps away from Disston Park which runs for 4 blocks along Keystone Street, a short walk to the Tacony stop of Amtrak Rail Line, and just blocks from I-95 ramps, this home is perfectly located! Don t miss this opportunity to own a completely renovated home in the Tacony neighborhood. Be Sure to Schedule a Showing Today!
Location
State PA
County Philadelphia
Area 19135 (19135)
Zoning RSA3
Rooms
Other Rooms Living Room, Dining Room, Bedroom 2, Kitchen, Bedroom 1, Laundry, Bathroom 1
Basement Partial
Interior
Interior Features Ceiling Fan(s), Combination Kitchen/Dining, Floor Plan - Traditional, Recessed Lighting, Upgraded Countertops, Wood Floors
Hot Water Natural Gas
Heating Forced Air
Cooling Ceiling Fan(s), Window Unit(s)
Flooring Hardwood, Laminated, Carpet
Equipment Oven/Range - Gas, Refrigerator, Stainless Steel Appliances, Water Heater
Fireplace N
Window Features Double Pane
Appliance Oven/Range - Gas, Refrigerator, Stainless Steel Appliances, Water Heater
Heat Source Natural Gas
Laundry Basement
Exterior
Fence Chain Link, Wood
Water Access N
View Street
Roof Type Asphalt,Shingle
Accessibility None
Garage N
Building
Lot Description Rear Yard
Story 2
Foundation Slab
Sewer Public Sewer
Water Public
Architectural Style Traditional
Level or Stories 2
Additional Building Above Grade, Below Grade
Structure Type Dry Wall,Masonry,Plaster Walls
New Construction N
Schools
School District The School District Of Philadelphia
Others
Senior Community No
Tax ID 412010700
Ownership Fee Simple
SqFt Source Assessor
Acceptable Financing Cash, Conventional, FHA, FHA 203(b), VA
Listing Terms Cash, Conventional, FHA, FHA 203(b), VA
Financing Cash,Conventional,FHA,FHA 203(b),VA
Special Listing Condition Standard
Read Less Info
Want to know what your home might be worth? Contact us for a FREE valuation!

Our team is ready to help you sell your home for the highest possible price ASAP

Bought with Santos Julian Rivera • Aarch Realty
"My job is to find and attract mastery-based agents to the office, protect the culture, and make sure everyone is happy! "
3801 Kennett Pike Suite D200, Greenville, Delaware, 19807, United States





