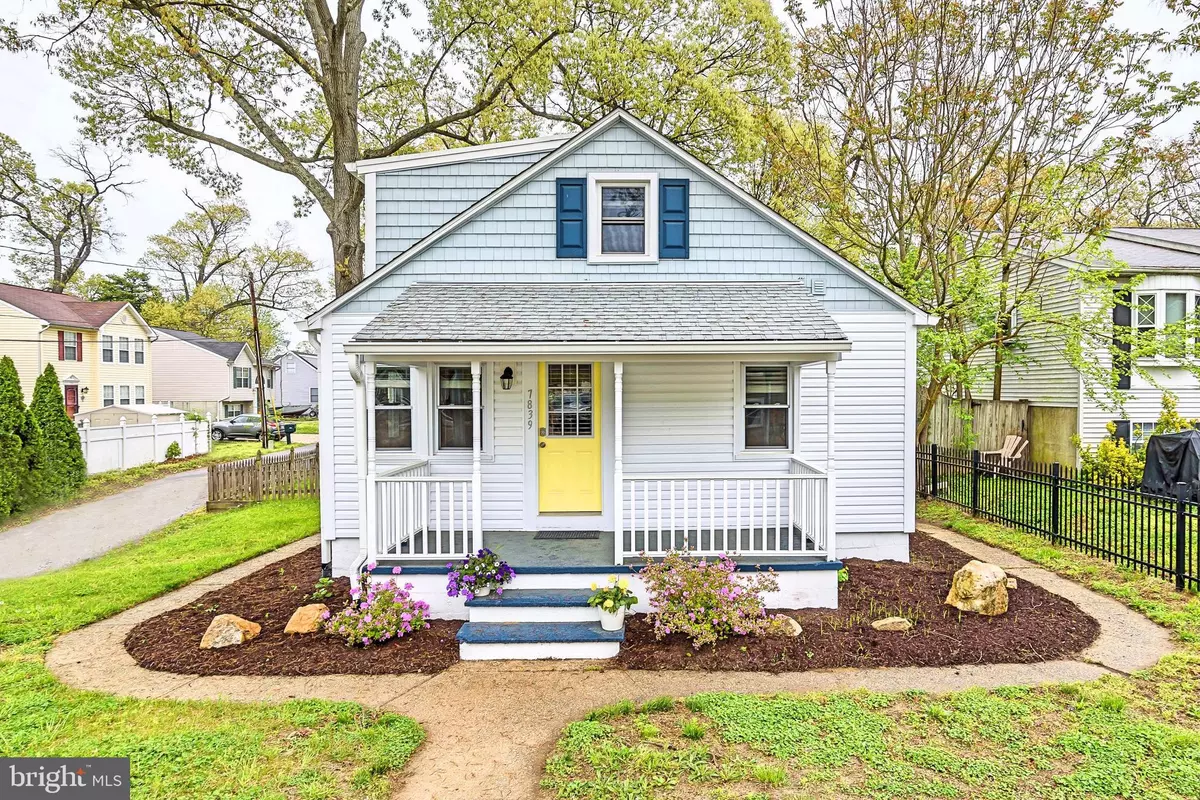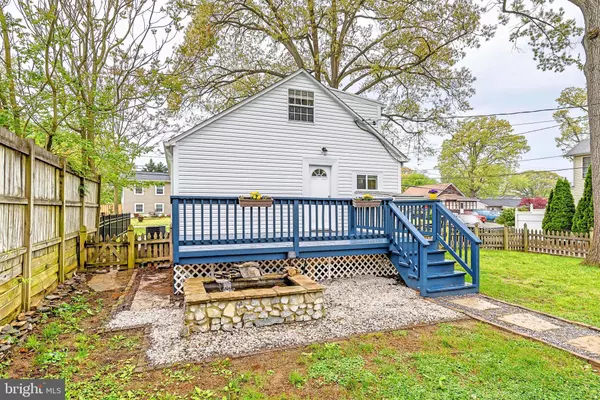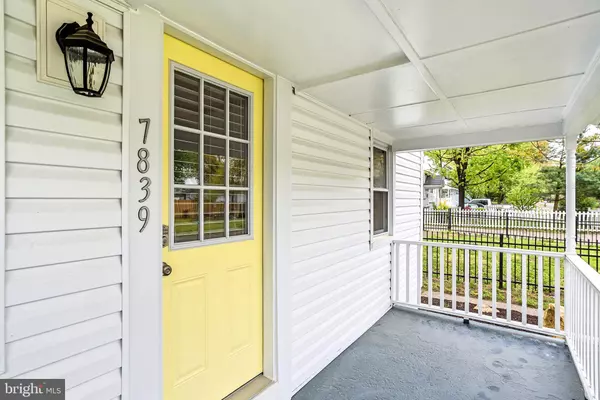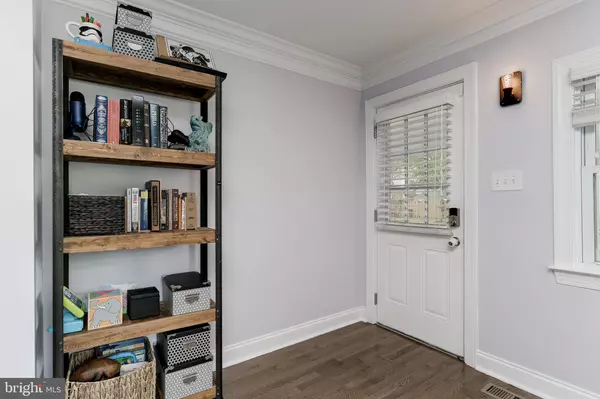$287,500
$285,000
0.9%For more information regarding the value of a property, please contact us for a free consultation.
3 Beds
2 Baths
1,656 SqFt
SOLD DATE : 06/07/2019
Key Details
Sold Price $287,500
Property Type Single Family Home
Sub Type Detached
Listing Status Sold
Purchase Type For Sale
Square Footage 1,656 sqft
Price per Sqft $173
Subdivision Green Haven
MLS Listing ID MDAA397692
Sold Date 06/07/19
Style Cape Cod
Bedrooms 3
Full Baths 2
HOA Y/N N
Abv Grd Liv Area 1,080
Originating Board BRIGHT
Year Built 1950
Annual Tax Amount $2,347
Tax Year 2018
Lot Size 5,000 Sqft
Acres 0.11
Property Description
Charming 1950 s cottage-style home completely remodeled and updated for the 21st century. Great features not seen anymore such as beautiful crown molding and arched doorways. Fabulous kitchen with brand new stainless steel Samsung fridge, dishwasher, and stove! Convection stove with traditional glass cooktop. Beautiful granite countertops and trendy backsplash! Excellent downstairs finished family room and bathroom is great for video gaming, movies or Sunday Night Football with disturbing the rest of the house. Add to this beautifully remodeled bathrooms with backsplashes and hardwood floors and you have an amazing home! Perfect sized backyard with large deck off of low traffic side street, fenced in with enough room for playing but not so much space it requires serious groundskeeping. Handy shed to store your toys! Great location near the water and centrally located between Annapolis, Baltimore and DC with easy access to highways. Just a few minutes drive to 5 parks for the whole family including a dog park and 2 parks with a public beach.
Location
State MD
County Anne Arundel
Zoning R2
Rooms
Other Rooms Living Room, Bedroom 2, Bedroom 3, Kitchen, Family Room, Bedroom 1, Mud Room, Storage Room
Basement Full, Fully Finished, Heated, Improved, Connecting Stairway, Interior Access
Main Level Bedrooms 1
Interior
Interior Features Carpet, Ceiling Fan(s), Combination Kitchen/Dining, Crown Moldings, Entry Level Bedroom, Kitchen - Eat-In, Kitchen - Table Space, Upgraded Countertops, Wood Floors
Hot Water Electric
Heating Forced Air, Baseboard - Electric
Cooling Ceiling Fan(s), Central A/C
Flooring Ceramic Tile, Hardwood, Carpet
Equipment Dryer, Water Heater, Washer, Dishwasher, Refrigerator, Icemaker, Stove
Window Features Screens
Appliance Dryer, Water Heater, Washer, Dishwasher, Refrigerator, Icemaker, Stove
Heat Source Oil
Exterior
Exterior Feature Deck(s), Porch(es)
Water Access N
View Garden/Lawn, Trees/Woods
Roof Type Shingle
Accessibility None
Porch Deck(s), Porch(es)
Garage N
Building
Lot Description Backs to Trees, Landscaping
Story 3+
Sewer Public Sewer
Water Public
Architectural Style Cape Cod
Level or Stories 3+
Additional Building Above Grade, Below Grade
Structure Type Dry Wall
New Construction N
Schools
Elementary Schools High Point
Middle Schools George Fox
High Schools Northeast
School District Anne Arundel County Public Schools
Others
Senior Community No
Tax ID 020338890026537
Ownership Fee Simple
SqFt Source Assessor
Special Listing Condition Standard
Read Less Info
Want to know what your home might be worth? Contact us for a FREE valuation!

Our team is ready to help you sell your home for the highest possible price ASAP

Bought with Arian Sargent Lucas • Lofgren-Sargent Real Estate
"My job is to find and attract mastery-based agents to the office, protect the culture, and make sure everyone is happy! "
3801 Kennett Pike Suite D200, Greenville, Delaware, 19807, United States





