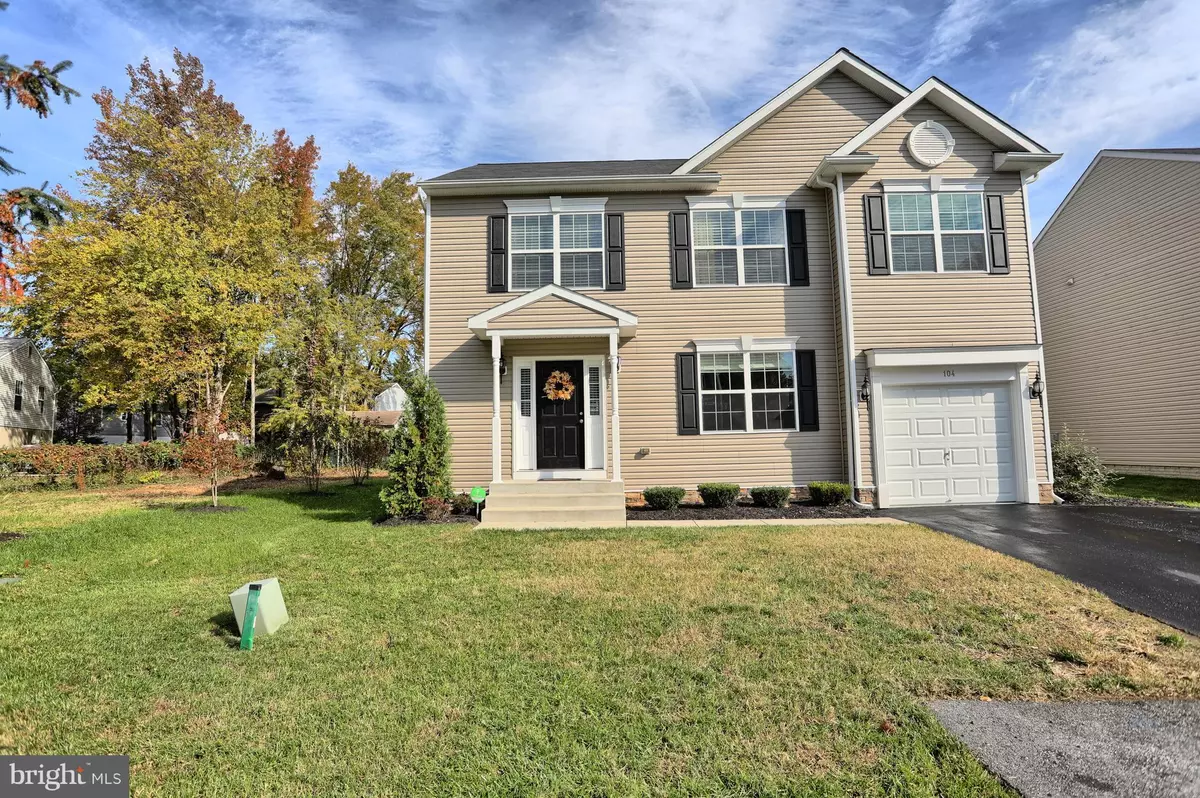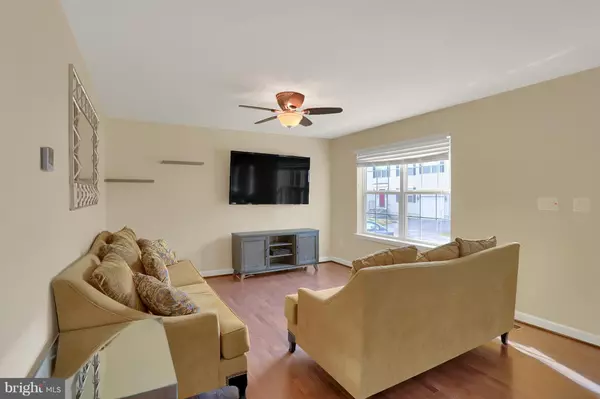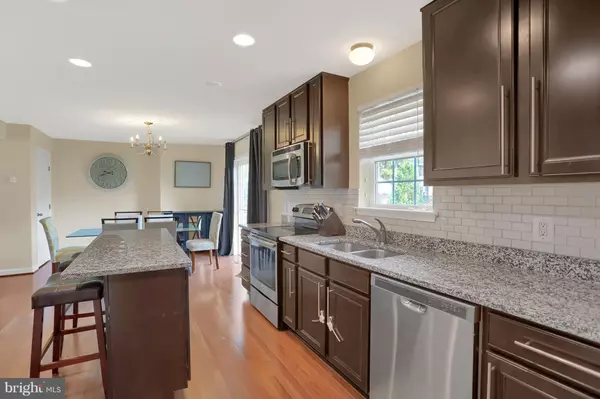$389,999
$389,999
For more information regarding the value of a property, please contact us for a free consultation.
4 Beds
4 Baths
2,318 SqFt
SOLD DATE : 06/10/2019
Key Details
Sold Price $389,999
Property Type Single Family Home
Sub Type Detached
Listing Status Sold
Purchase Type For Sale
Square Footage 2,318 sqft
Price per Sqft $168
Subdivision Margate
MLS Listing ID MDAA394588
Sold Date 06/10/19
Style A-Frame
Bedrooms 4
Full Baths 3
Half Baths 1
HOA Fees $25/mo
HOA Y/N Y
Abv Grd Liv Area 1,768
Originating Board BRIGHT
Year Built 2015
Annual Tax Amount $3,377
Tax Year 2018
Lot Size 5,227 Sqft
Acres 0.12
Property Description
An almost new (Built in late 2015) model home that has dark hardwood flooring on main level, 42" birch cabinets, ceramic tile back-splash in kitchen, granite countertops, stainless steel appliances, center island & generously sized pantry. Master has tray ceiling, walk-in closet and garden bath. Fully finished basement with full bath and walkout to backyard, stone facade at foundation & porch. Property located in a quiet development & situated just .4 miles away from water access!!
Location
State MD
County Anne Arundel
Zoning RESIDENTIAL
Rooms
Basement Fully Finished, Heated, Improved, Interior Access, Outside Entrance, Shelving, Side Entrance, Space For Rooms, Sump Pump, Walkout Stairs, Windows
Interior
Interior Features Carpet, Ceiling Fan(s), Combination Kitchen/Dining, Kitchen - Island, Kitchen - Table Space, Primary Bath(s), Pantry, Walk-in Closet(s), Wood Floors
Hot Water Electric
Heating Heat Pump(s)
Cooling Central A/C, Ceiling Fan(s)
Flooring Hardwood, Fully Carpeted
Equipment Built-In Microwave, Oven/Range - Electric, Dishwasher, Exhaust Fan
Fireplace N
Window Features Double Pane,Insulated
Appliance Built-In Microwave, Oven/Range - Electric, Dishwasher, Exhaust Fan
Heat Source Electric
Laundry Main Floor, Has Laundry, Hookup
Exterior
Exterior Feature Porch(es), Roof
Parking Features Garage - Front Entry, Inside Access, Garage Door Opener, Covered Parking, Built In
Garage Spaces 4.0
Fence Rear
Water Access N
View Street
Roof Type Asphalt
Street Surface Access - Above Grade
Accessibility 36\"+ wide Halls
Porch Porch(es), Roof
Road Frontage Public
Attached Garage 1
Total Parking Spaces 4
Garage Y
Building
Lot Description Cleared, Corner, Landscaping
Story 3+
Foundation Concrete Perimeter
Sewer Public Sewer
Water Public
Architectural Style A-Frame
Level or Stories 3+
Additional Building Above Grade, Below Grade
Structure Type Dry Wall
New Construction Y
Schools
High Schools Glen Burnie
School District Anne Arundel County Public Schools
Others
HOA Fee Include Lawn Care Front,Road Maintenance,Snow Removal
Senior Community No
Tax ID 020551690239970
Ownership Fee Simple
SqFt Source Estimated
Acceptable Financing Cash, Conventional, FHA, FHA 203(b), FHA 203(k), FHLMC, FHVA, FMHA, FNMA, Negotiable, VA, Variable, State GI Loan, Private
Horse Property N
Listing Terms Cash, Conventional, FHA, FHA 203(b), FHA 203(k), FHLMC, FHVA, FMHA, FNMA, Negotiable, VA, Variable, State GI Loan, Private
Financing Cash,Conventional,FHA,FHA 203(b),FHA 203(k),FHLMC,FHVA,FMHA,FNMA,Negotiable,VA,Variable,State GI Loan,Private
Special Listing Condition Standard
Read Less Info
Want to know what your home might be worth? Contact us for a FREE valuation!

Our team is ready to help you sell your home for the highest possible price ASAP

Bought with Jeff McLellan • Long & Foster Real Estate, Inc.

"My job is to find and attract mastery-based agents to the office, protect the culture, and make sure everyone is happy! "
3801 Kennett Pike Suite D200, Greenville, Delaware, 19807, United States





