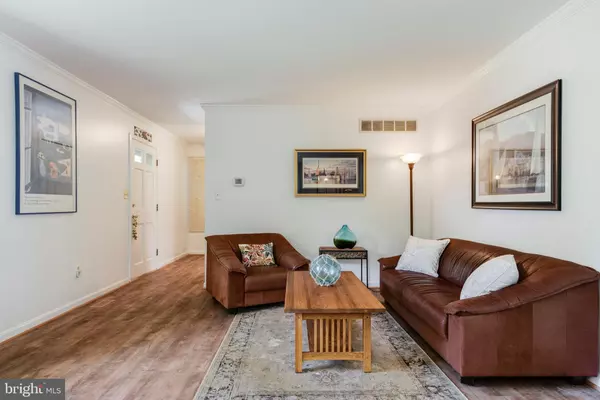$460,000
$459,900
For more information regarding the value of a property, please contact us for a free consultation.
4 Beds
3 Baths
1,792 SqFt
SOLD DATE : 06/13/2019
Key Details
Sold Price $460,000
Property Type Single Family Home
Sub Type Detached
Listing Status Sold
Purchase Type For Sale
Square Footage 1,792 sqft
Price per Sqft $256
Subdivision Hollyberry Woods
MLS Listing ID MDAA397222
Sold Date 06/13/19
Style Colonial
Bedrooms 4
Full Baths 2
Half Baths 1
HOA Y/N N
Abv Grd Liv Area 1,792
Originating Board BRIGHT
Year Built 1983
Annual Tax Amount $4,451
Tax Year 2018
Lot Size 0.425 Acres
Acres 0.43
Property Description
Nestled on a private lot and surrounded by nature, this charming colonial features many recent upgrades. New flooring-upstairs and downstairs; HVAC 2016-17; hot water heater 2017; Whirlpool washer and dryer 2015; Whirlpool Refrigerator 2015; GE Electric Stove 2016; Samsung Dishwasher 2016; Roof, Siding, Windows 2009. Back deck is Choice (similar to Trex).This home is move in ready with spacious rooms, loads of light and familiar, easy floor plan. The Family Room and Kitchen open to each other with sliders to the large deck overlooking private back yard and deck. Four bedrooms and 2.5 bathrooms, master bathroom has been nicely redone. Lower level is unfinished but painted walls and has been used for ping pong and other games; laundry is downstairs and it s a walk out up to the deck.There is a one car garage and lots of storage in the house. This is a really nice property and has been lovingly owned by this one family for many years. There is also the possibility of joining the Bay Hills Pool...have been told there is no wait list. COFHOC
Location
State MD
County Anne Arundel
Zoning R5
Rooms
Other Rooms Living Room, Dining Room, Primary Bedroom, Bedroom 2, Bedroom 3, Bedroom 4, Kitchen, Family Room, Basement, Foyer, Laundry, Bathroom 2, Primary Bathroom, Half Bath
Basement Connecting Stairway, Daylight, Partial, Interior Access, Outside Entrance, Rear Entrance, Unfinished, Walkout Stairs
Interior
Interior Features Breakfast Area, Carpet, Combination Kitchen/Living, Family Room Off Kitchen, Dining Area, Floor Plan - Open, Kitchen - Eat-In, Kitchen - Gourmet, Kitchen - Table Space, Attic
Hot Water Electric
Heating Heat Pump(s)
Cooling Central A/C, Heat Pump(s)
Flooring Other
Fireplaces Number 1
Fireplaces Type Wood
Equipment Dishwasher, Dryer, Oven/Range - Electric, Refrigerator, Stove, Washer, Water Heater
Fireplace Y
Appliance Dishwasher, Dryer, Oven/Range - Electric, Refrigerator, Stove, Washer, Water Heater
Heat Source Electric
Laundry Basement
Exterior
Exterior Feature Deck(s)
Parking Features Garage - Front Entry
Garage Spaces 5.0
Water Access N
View Garden/Lawn, Trees/Woods
Accessibility None
Porch Deck(s)
Attached Garage 1
Total Parking Spaces 5
Garage Y
Building
Lot Description Backs to Trees, Flag, Front Yard, Level, Rear Yard, SideYard(s)
Story 3+
Sewer Public Sewer
Water Public
Architectural Style Colonial
Level or Stories 3+
Additional Building Above Grade, Below Grade
New Construction N
Schools
Elementary Schools Broadneck
Middle Schools Magothy River
High Schools Broadneck
School District Anne Arundel County Public Schools
Others
Senior Community No
Tax ID 020343790017512
Ownership Fee Simple
SqFt Source Assessor
Special Listing Condition Standard
Read Less Info
Want to know what your home might be worth? Contact us for a FREE valuation!

Our team is ready to help you sell your home for the highest possible price ASAP

Bought with Matthew P Wyble • CENTURY 21 New Millennium
"My job is to find and attract mastery-based agents to the office, protect the culture, and make sure everyone is happy! "
3801 Kennett Pike Suite D200, Greenville, Delaware, 19807, United States





