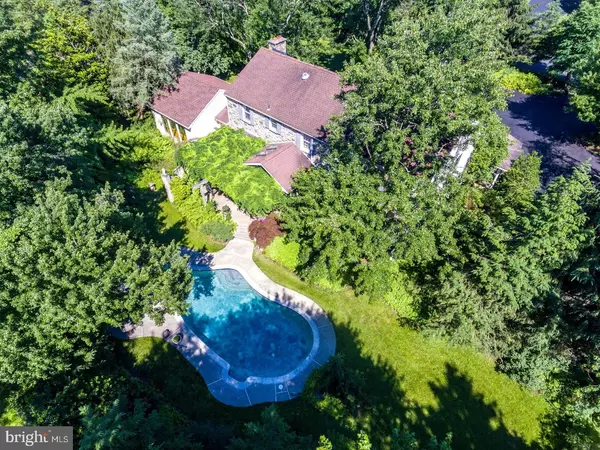$550,000
$550,000
For more information regarding the value of a property, please contact us for a free consultation.
4 Beds
4 Baths
4,307 SqFt
SOLD DATE : 06/14/2019
Key Details
Sold Price $550,000
Property Type Single Family Home
Sub Type Detached
Listing Status Sold
Purchase Type For Sale
Square Footage 4,307 sqft
Price per Sqft $127
Subdivision Blue Bell Gdns
MLS Listing ID PAMC375086
Sold Date 06/14/19
Style Colonial
Bedrooms 4
Full Baths 2
Half Baths 2
HOA Y/N N
Abv Grd Liv Area 4,307
Originating Board BRIGHT
Year Built 1957
Annual Tax Amount $8,459
Tax Year 2020
Lot Size 0.762 Acres
Acres 0.76
Lot Dimensions 175 x 167
Property Description
Welcome to 901 Sunset Drive! This is traditional Blue Bell living at it's finest! Live and work at home with a professional office that is great for dentists, doctors, lawyers, and more. Or convert it to a large in-law suite. At first gaze from the driveway, you will find this beautiful stone colonial enveloped by mature landscaping and unique statuary. Enter into a sunken stone floor foyer and continue onto original hardwood floors that run throughout the main and upper levels. Move into the living room and keep warm by the stone faced wood-fired fireplace. Off the living room is a beautiful glass enclosed room, currently used as a music room and housing a grand piano. The modern kitchen is complete with granite counters, an induction cooktop, two ovens, and a breakfast room. Through the elegant dining room is the generously sized family room with a wood-fired fireplace with brick hearth and a view of the rear yard through a bank of three contiguous tall windows. The huge master suite with plenty of room for a sitting area contains a dressing room, walk-in closet, and a master bathroom complete with a bidet. Three more bedrooms and a hall bath finish the second floor. Outside is a backyard oasis with an in-ground swimming pool, large patio covered by a pergola wrapped in mature akebia to provide shade, and unique statuary. This property is convenient to Route 73, Route 309, the Pennsylvania Turnpike, and Regional Rail with access to the greater Philadelphia area and beyond.
Location
State PA
County Montgomery
Area Whitpain Twp (10666)
Zoning R-1 RESIDENTIAL
Direction Southeast
Rooms
Other Rooms Living Room, Dining Room, Primary Bedroom, Bedroom 2, Bedroom 3, Kitchen, Family Room, Bedroom 1, Laundry, Other
Basement Full, Partially Finished
Interior
Interior Features Primary Bath(s), Kitchen - Island, Butlers Pantry, Skylight(s), Ceiling Fan(s), Central Vacuum, Exposed Beams, Dining Area
Hot Water Natural Gas
Heating Baseboard - Hot Water
Cooling Central A/C
Flooring Wood, Fully Carpeted
Fireplaces Number 1
Fireplaces Type Brick
Equipment Built-In Range, Oven - Double, Oven - Self Cleaning, Dishwasher, Disposal, Energy Efficient Appliances
Fireplace Y
Appliance Built-In Range, Oven - Double, Oven - Self Cleaning, Dishwasher, Disposal, Energy Efficient Appliances
Heat Source Natural Gas
Laundry Upper Floor
Exterior
Exterior Feature Patio(s), Porch(es)
Parking Features Additional Storage Area, Garage - Front Entry
Garage Spaces 5.0
Fence Partially
Pool In Ground
Utilities Available Cable TV
Water Access N
Roof Type Pitched,Shingle
Accessibility None
Porch Patio(s), Porch(es)
Total Parking Spaces 5
Garage Y
Building
Lot Description Corner, Level
Story 2
Sewer Public Sewer
Water Public
Architectural Style Colonial
Level or Stories 2
Additional Building Above Grade
Structure Type Cathedral Ceilings
New Construction N
Schools
Elementary Schools Blue Bell
Middle Schools Wissahickon
High Schools Wissahickon Senior
School District Wissahickon
Others
Senior Community No
Tax ID 66-00-07123-002
Ownership Fee Simple
SqFt Source Assessor
Horse Property N
Special Listing Condition Standard
Read Less Info
Want to know what your home might be worth? Contact us for a FREE valuation!

Our team is ready to help you sell your home for the highest possible price ASAP

Bought with Brad R Moore • KW Greater West Chester
"My job is to find and attract mastery-based agents to the office, protect the culture, and make sure everyone is happy! "
3801 Kennett Pike Suite D200, Greenville, Delaware, 19807, United States





