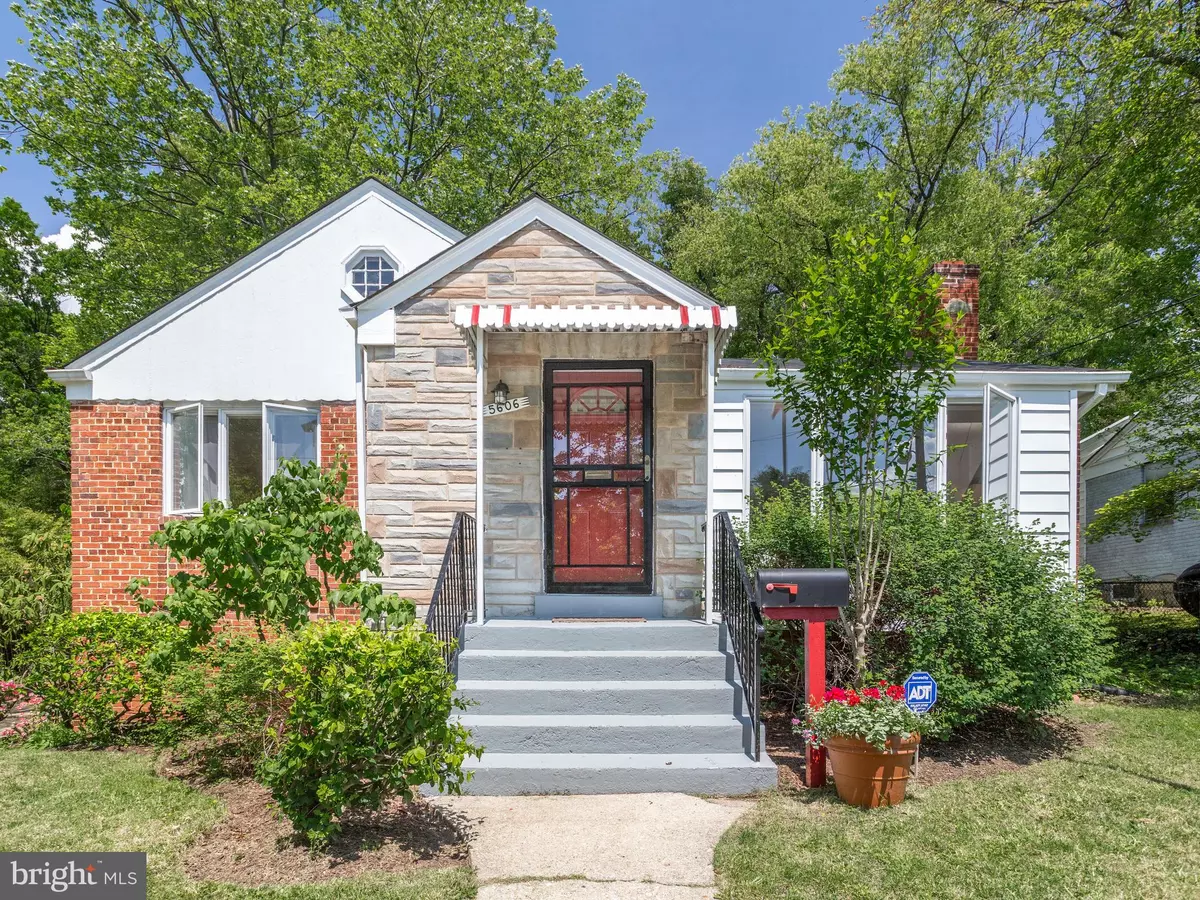$400,000
$400,000
For more information regarding the value of a property, please contact us for a free consultation.
3 Beds
2 Baths
1,939 SqFt
SOLD DATE : 06/17/2019
Key Details
Sold Price $400,000
Property Type Single Family Home
Sub Type Detached
Listing Status Sold
Purchase Type For Sale
Square Footage 1,939 sqft
Price per Sqft $206
Subdivision Cheverly- Springmill Add
MLS Listing ID MDPG524700
Sold Date 06/17/19
Style Ranch/Rambler
Bedrooms 3
Full Baths 2
HOA Y/N N
Abv Grd Liv Area 1,339
Originating Board BRIGHT
Year Built 1951
Annual Tax Amount $5,587
Tax Year 2019
Lot Size 0.314 Acres
Acres 0.31
Property Description
Welcome to Chevery a super-charming community just 1 Metro stop to DC! Beautifully situated on a hillside amongst the trees and on a non-thru street. Spacious double lot with large driveway and an over-sized garage! Welcoming entryway with coat closet and arched entry to the living room. You'll love the ambiance of the wood burning fireplace and the space is bathed in natural light due to the side-light and front trio of windows. Gorgeous refinished oak floors gleam! The main level has 3 bedrooms and a full bath. The kitchen has all new stainless steel appliances including the gas stove. It walks out to the rear patio surrounded by classic wrought-iron fencing. A great spot for the grill a table and some friends & family. The lower level is super spacious with an open family room! New carpet & lighting compliment the original details - nooks & built-ins throughout. There's a bath and exterior exit too - potential in-law suite. Lots of storage space including a pull down attic too! Brand new roof, all new kitchen appliances and beautifully refinished wood floors. 15 minute walk to METRO. Super close to the lovely Cheverly Swim & Racquet club! Tucked in so that it feels away from it all but really just minutes from down-town DC. This is a really nice spot!
Location
State MD
County Prince Georges
Zoning R55
Direction East
Rooms
Other Rooms Living Room, Dining Room, Bedroom 2, Bedroom 3, Kitchen, Family Room, Bedroom 1, Laundry, Utility Room, Workshop, Bathroom 1, Bathroom 2, Hobby Room
Basement Full, Walkout Stairs, Water Proofing System, Windows, Workshop, Sump Pump, Partially Finished
Main Level Bedrooms 3
Interior
Interior Features Attic, Carpet, Ceiling Fan(s), Combination Dining/Living, Entry Level Bedroom, Floor Plan - Traditional, Wood Floors
Hot Water Natural Gas
Heating Forced Air
Cooling Central A/C
Flooring Wood
Fireplaces Number 1
Fireplaces Type Mantel(s)
Equipment Water Heater, Washer, Dryer, Dishwasher, Disposal, Energy Efficient Appliances, Exhaust Fan, Extra Refrigerator/Freezer, Microwave, Oven/Range - Gas
Fireplace Y
Window Features Screens
Appliance Water Heater, Washer, Dryer, Dishwasher, Disposal, Energy Efficient Appliances, Exhaust Fan, Extra Refrigerator/Freezer, Microwave, Oven/Range - Gas
Heat Source Natural Gas
Laundry Lower Floor
Exterior
Parking Features Additional Storage Area, Garage - Front Entry
Garage Spaces 2.0
Water Access N
View Garden/Lawn, Trees/Woods, Street
Roof Type Asphalt
Street Surface Black Top
Accessibility None
Road Frontage City/County
Total Parking Spaces 2
Garage Y
Building
Story 2.5
Foundation Block
Sewer Public Sewer
Water Public
Architectural Style Ranch/Rambler
Level or Stories 2.5
Additional Building Above Grade, Below Grade
Structure Type Plaster Walls,Dry Wall,Paneled Walls
New Construction N
Schools
Elementary Schools Gladys N. Spellman
Middle Schools G James Gholson
High Schools Bladensburg
School District Prince George'S County Public Schools
Others
Pets Allowed Y
Senior Community No
Tax ID 17020160150
Ownership Fee Simple
SqFt Source Assessor
Acceptable Financing Conventional, Cash, FHA, VA
Horse Property N
Listing Terms Conventional, Cash, FHA, VA
Financing Conventional,Cash,FHA,VA
Special Listing Condition Standard
Pets Allowed Cats OK, Dogs OK
Read Less Info
Want to know what your home might be worth? Contact us for a FREE valuation!

Our team is ready to help you sell your home for the highest possible price ASAP

Bought with Jeffrey S Reese • RLAH @properties
"My job is to find and attract mastery-based agents to the office, protect the culture, and make sure everyone is happy! "
3801 Kennett Pike Suite D200, Greenville, Delaware, 19807, United States





