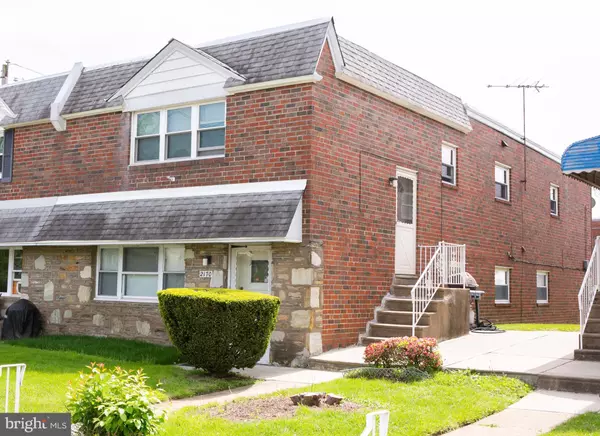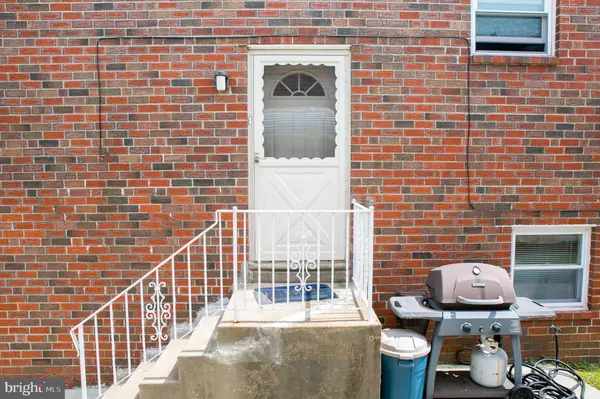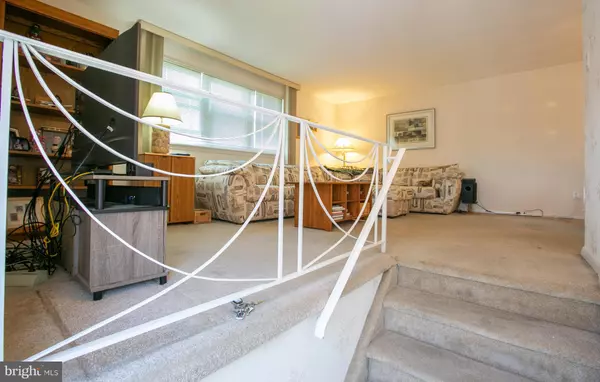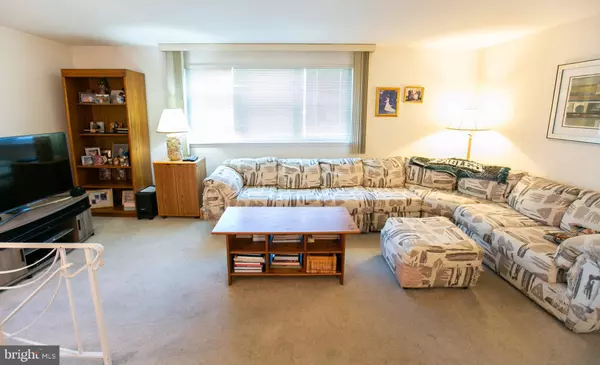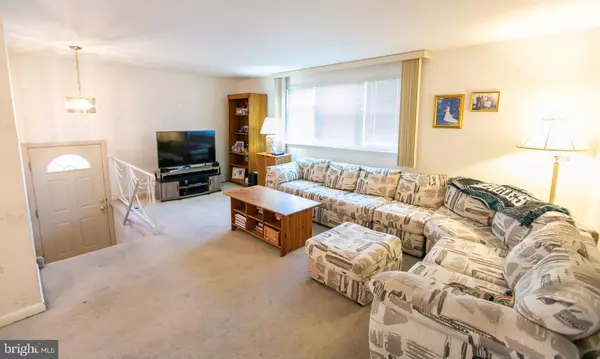$283,400
$285,000
0.6%For more information regarding the value of a property, please contact us for a free consultation.
5 Beds
3 Baths
2,460 SqFt
SOLD DATE : 06/20/2019
Key Details
Sold Price $283,400
Property Type Single Family Home
Sub Type Twin/Semi-Detached
Listing Status Sold
Purchase Type For Sale
Square Footage 2,460 sqft
Price per Sqft $115
Subdivision Rhawnhurst
MLS Listing ID PAPH791906
Sold Date 06/20/19
Style Traditional
Bedrooms 5
Full Baths 3
HOA Y/N N
Abv Grd Liv Area 2,460
Originating Board BRIGHT
Year Built 1956
Annual Tax Amount $3,061
Tax Year 2019
Lot Size 3,093 Sqft
Acres 0.07
Lot Dimensions 28.12 x 110.00
Property Description
Investment opportunity in the Rhawnhurst section of Philadelphia! Lovely stone and brick, 2 unit duplex, owned by the same family since being built offers a 3-bedroom, 2 bath and 2-bedroom, 1 bath unit. Rent both or occupy one and rent the other! The first-floor unit with 2 bedrooms and 1 bath features central air and a private parking spot! The second-floor unit has 3 bedrooms and 2 baths with upgrades such as remodeled bathroom, remodeled kitchen with LED lighting, stainless dishwasher, central AC, washer/dryer, and private parking spot! This home has a ton of upgrades including new windows and doors in 2010, new furnace in 2014 (serviced 2019), new central air in 2014 (serviced 2018), new water heater in 2014, a new roof in 2010, and MORE! One block from Bustleton Avenue, two blocks from the Roosevelt Blvd/Route 1, one block from Pennypack Park, seven miles to the Neshaminy Mall & the PA Turnpike, three miles to I-95 entrances, and close to tons of shopping and restaurants. Don t let this opportunity pass you by! Be sure to Schedule a Showing Today!***Due to multiple offers all final and best offers must be submitted by 9am on Tuesday, May 7th. Seller will have a decision by the end of the business day. Thank you!***
Location
State PA
County Philadelphia
Area 19152 (19152)
Zoning RSA3
Rooms
Other Rooms Living Room, Dining Room, Bedroom 2, Bedroom 3, Kitchen, Bedroom 1, Laundry, Bathroom 1, Bathroom 2
Main Level Bedrooms 2
Interior
Interior Features Dining Area, Primary Bath(s), Carpet
Hot Water Natural Gas
Heating Forced Air
Cooling Central A/C
Flooring Ceramic Tile, Vinyl, Carpet
Equipment Cooktop, Dryer, Dishwasher, Dryer - Gas, Refrigerator, Washer
Fireplace N
Window Features Double Pane
Appliance Cooktop, Dryer, Dishwasher, Dryer - Gas, Refrigerator, Washer
Heat Source Natural Gas
Laundry Common, Lower Floor, Shared
Exterior
Water Access N
Roof Type Flat
Accessibility None
Garage N
Building
Story 2
Sewer Public Sewer
Water Public
Architectural Style Traditional
Level or Stories 2
Additional Building Above Grade, Below Grade
Structure Type Brick,Dry Wall
New Construction N
Schools
School District The School District Of Philadelphia
Others
Senior Community No
Tax ID 562158200
Ownership Fee Simple
SqFt Source Assessor
Security Features Smoke Detector
Acceptable Financing Cash, FHA, FHA 203(b), VA
Listing Terms Cash, FHA, FHA 203(b), VA
Financing Cash,FHA,FHA 203(b),VA
Special Listing Condition Standard
Read Less Info
Want to know what your home might be worth? Contact us for a FREE valuation!

Our team is ready to help you sell your home for the highest possible price ASAP

Bought with Gene Fish • RE/MAX Elite
"My job is to find and attract mastery-based agents to the office, protect the culture, and make sure everyone is happy! "
3801 Kennett Pike Suite D200, Greenville, Delaware, 19807, United States

