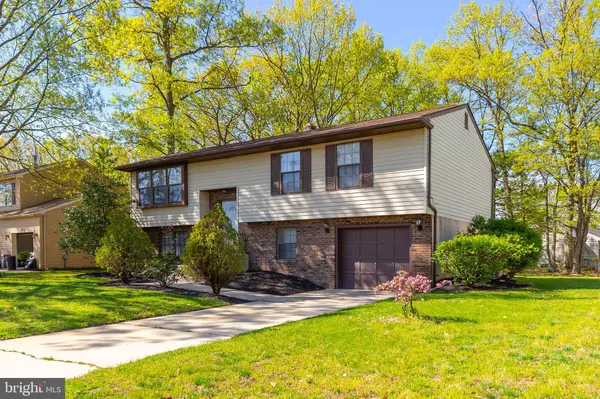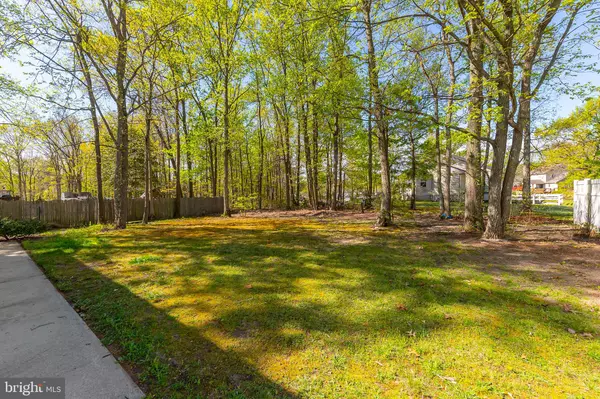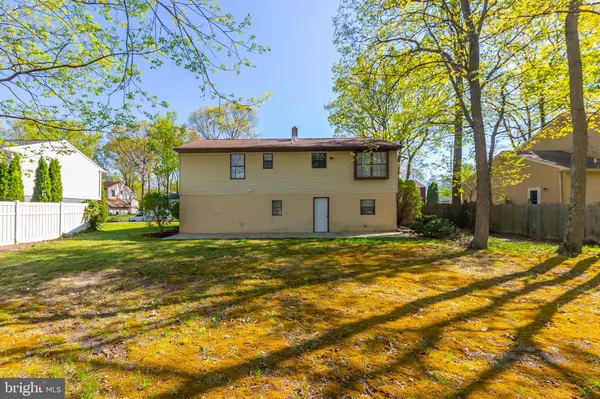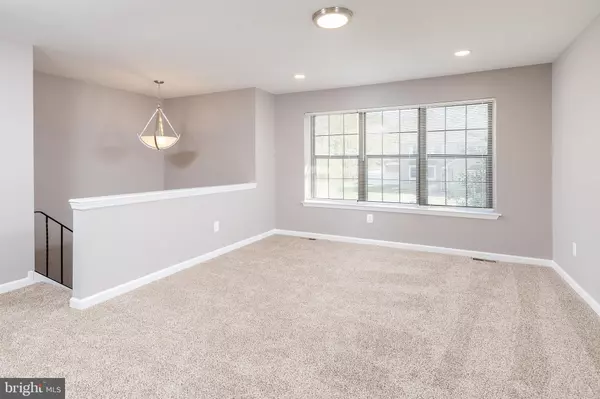$209,900
$209,900
For more information regarding the value of a property, please contact us for a free consultation.
4 Beds
2 Baths
1,944 SqFt
SOLD DATE : 06/17/2019
Key Details
Sold Price $209,900
Property Type Single Family Home
Sub Type Detached
Listing Status Sold
Purchase Type For Sale
Square Footage 1,944 sqft
Price per Sqft $107
Subdivision Woodshire Mews
MLS Listing ID NJCD363738
Sold Date 06/17/19
Style Bi-level
Bedrooms 4
Full Baths 2
HOA Y/N N
Abv Grd Liv Area 1,944
Originating Board BRIGHT
Year Built 1988
Annual Tax Amount $8,270
Tax Year 2019
Lot Size 9,375 Sqft
Acres 0.22
Lot Dimensions 75.00 x 125.00
Property Description
Don't miss out on this newly renovated 4 Bedroom, 2 full Bath home in the desirable Woodshire Mews neighborhood. This home shows beautiful inside and out. Step inside the welcoming entry foyer with new tile flooring. This area is open to the spacious Living room with brand new carpeting, new LED lighting above and freshly painted walls that continue throughout the entire home. The Dining room features new laminate flooring that flows into the brand new Kitchen with brand new shaker style cabinetry, tile backsplash, and all new appliances. The totally remodeled hall Bath features tiled tub/shower surround with new flooring and new vanity & sink base. This level features the 3 out of the 4 Bedrooms which all feature all brand new carpeting & freshly painted walls. The lower level is all freshly painted throughout and features a spacious Family room with new laminate flooring and a rear door out to the rear patio. Perfect spot to host those Summertime BBQ's. This level also features a 4th Bedroom w/brand new carpeting and double closet. The home office or Den is an added bonus with laminate flooring that flows into the laundry/utility room with the gas heater, central air, gas h/w heater with laundry hookups for the washer & gas dryer. This level features an inside access to the Garage as well as a brand new 2nd full Bath with newly tiled full Bath with tiled shower stall. This home is conveniently located near shopping, schools, movie theaters, restaurants, A/C Expressway & Rt 42 to be in the City or Jersey Shore within minutes.
Location
State NJ
County Camden
Area Gloucester Twp (20415)
Zoning R-2
Rooms
Other Rooms Living Room, Dining Room, Primary Bedroom, Bedroom 2, Bedroom 3, Bedroom 4, Kitchen, Family Room, Den, Laundry
Main Level Bedrooms 3
Interior
Interior Features Carpet, Ceiling Fan(s), Entry Level Bedroom, Stall Shower
Hot Water Natural Gas
Heating Forced Air
Cooling Central A/C
Flooring Laminated, Partially Carpeted, Tile/Brick
Equipment Disposal, Oven/Range - Gas, Refrigerator, Water Heater
Fireplace N
Appliance Disposal, Oven/Range - Gas, Refrigerator, Water Heater
Heat Source Natural Gas
Laundry Lower Floor
Exterior
Exterior Feature Patio(s)
Parking Features Inside Access
Garage Spaces 3.0
Utilities Available Cable TV
Water Access N
View Garden/Lawn
Roof Type Pitched,Shingle
Street Surface Black Top
Accessibility None
Porch Patio(s)
Road Frontage Boro/Township
Attached Garage 1
Total Parking Spaces 3
Garage Y
Building
Lot Description Cleared
Story 2
Sewer Public Sewer
Water Public
Architectural Style Bi-level
Level or Stories 2
Additional Building Above Grade, Below Grade
Structure Type Dry Wall
New Construction N
Schools
Elementary Schools Erial E.S.
Middle Schools Mullen
High Schools Timbercreek
School District Black Horse Pike Regional Schools
Others
Senior Community No
Tax ID 15-15305-00018
Ownership Fee Simple
SqFt Source Assessor
Acceptable Financing Cash, Conventional, FHA, VA
Listing Terms Cash, Conventional, FHA, VA
Financing Cash,Conventional,FHA,VA
Special Listing Condition Standard
Read Less Info
Want to know what your home might be worth? Contact us for a FREE valuation!

Our team is ready to help you sell your home for the highest possible price ASAP

Bought with Donna Lawrence • Keller Williams Realty - Marlton
"My job is to find and attract mastery-based agents to the office, protect the culture, and make sure everyone is happy! "
3801 Kennett Pike Suite D200, Greenville, Delaware, 19807, United States





