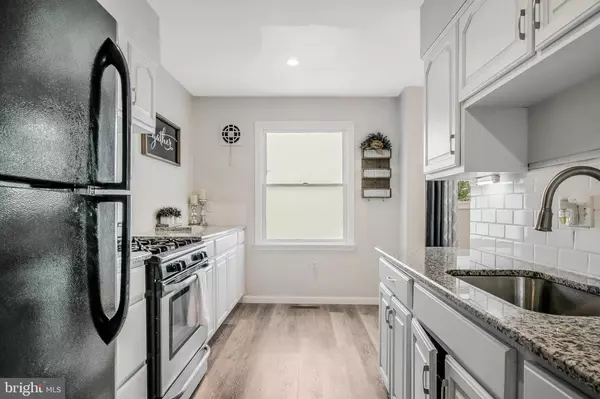$133,000
$130,000
2.3%For more information regarding the value of a property, please contact us for a free consultation.
3 Beds
2 Baths
1,738 SqFt
SOLD DATE : 06/25/2019
Key Details
Sold Price $133,000
Property Type Townhouse
Sub Type Interior Row/Townhouse
Listing Status Sold
Purchase Type For Sale
Square Footage 1,738 sqft
Price per Sqft $76
Subdivision Alban Park
MLS Listing ID DENC477480
Sold Date 06/25/19
Style Traditional
Bedrooms 3
Full Baths 1
Half Baths 1
HOA Y/N N
Abv Grd Liv Area 1,450
Originating Board BRIGHT
Year Built 1959
Annual Tax Amount $1,181
Tax Year 2018
Lot Size 2,178 Sqft
Acres 0.05
Lot Dimensions 18.20 x 100.00
Property Description
Perfect gem in Alban Park loaded with updates!This 3 BR, 1.5 bath bright and cheery townhome is move-in ready. Larson cherry-colored storm door welcomes you to a foyer with a few steps up to the main floor. Enter into the living room to the left, and the dining room straight ahead. Both rooms feature gorgeous wood-grain laminate flooring, and tons of natural light with a showcase center staircase providing room separation. Walk through either room to the updated galley kitchen boasting a gas stainless steel stove, brand new granite countertops, subway tile backsplash, a new stainless steel sink, gorgeous white shaker cabinetry with stainless hardware (well-lit by under-cabinet lighting) and a large pantry closet. Upstairs you will find three bedrooms, all with brand new six-panel doors. Master is equipped with a ceiling fan/light with remote and a mounted, flat-screen TV for your viewing pleasure. Two other bedrooms, one with a double-wide closet, feature ample space for guest room and/or a home office. Hall offers great storage for linens - or even shoes! The full bathroom is nicely appointed with new lighting and a shower/tub combo. In the walk-out basement, there is a slider to a yard with a 6 foot privacy fence, providing for carefree indoor/outdoor living. A powder room downstairs offers more convenience and the lower level is completed with an ample laundry/utility room equipped with a washer/dryer and sink. This great home features an attached basement garage/driveway, plantation blinds throughout, a newer roof (2014), gas water heater (2014), furnace (2014), sump pump (2015), interior doors (2019)! On the outskirts of the city and in the Red Clay School District, this charming home is super convenient to downtown Wilmington, I-95, and the Riverfront Attractions. Call for your private tour today!
Location
State DE
County New Castle
Area Elsmere/Newport/Pike Creek (30903)
Zoning NCTH
Direction Northwest
Rooms
Other Rooms Living Room, Dining Room, Primary Bedroom, Bedroom 2, Bedroom 3, Kitchen, Family Room, Utility Room, Bathroom 1, Bathroom 2
Basement Full, Daylight, Partial, Garage Access, Interior Access, Outside Entrance, Partially Finished, Walkout Level
Interior
Interior Features Ceiling Fan(s), Floor Plan - Traditional, Kitchen - Galley, Formal/Separate Dining Room, Upgraded Countertops
Hot Water Natural Gas
Heating Forced Air
Cooling Ceiling Fan(s), Window Unit(s)
Flooring Laminated, Hardwood
Equipment Oven/Range - Gas, Stainless Steel Appliances
Fireplace N
Appliance Oven/Range - Gas, Stainless Steel Appliances
Heat Source Natural Gas
Laundry Dryer In Unit, Washer In Unit
Exterior
Parking Features Basement Garage
Garage Spaces 3.0
Utilities Available Natural Gas Available, Fiber Optics Available
Water Access N
Roof Type Pitched
Accessibility None
Attached Garage 1
Total Parking Spaces 3
Garage Y
Building
Story 2
Sewer Public Sewer
Water Public
Architectural Style Traditional
Level or Stories 2
Additional Building Above Grade, Below Grade
New Construction N
Schools
Elementary Schools Richardson
Middle Schools Stanton
High Schools Dickinson
School District Red Clay Consolidated
Others
Senior Community No
Tax ID 07-039.40-239
Ownership Fee Simple
SqFt Source Assessor
Acceptable Financing Conventional, Cash, FHA, VA
Listing Terms Conventional, Cash, FHA, VA
Financing Conventional,Cash,FHA,VA
Special Listing Condition Standard
Read Less Info
Want to know what your home might be worth? Contact us for a FREE valuation!

Our team is ready to help you sell your home for the highest possible price ASAP

Bought with Michelle L Brown • BHHS Fox & Roach-Concord
"My job is to find and attract mastery-based agents to the office, protect the culture, and make sure everyone is happy! "
3801 Kennett Pike Suite D200, Greenville, Delaware, 19807, United States





