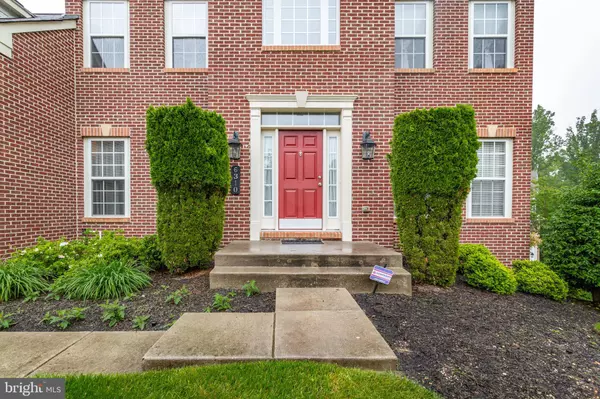$487,000
$486,900
For more information regarding the value of a property, please contact us for a free consultation.
4 Beds
3 Baths
3,300 SqFt
SOLD DATE : 06/26/2019
Key Details
Sold Price $487,000
Property Type Single Family Home
Sub Type Detached
Listing Status Sold
Purchase Type For Sale
Square Footage 3,300 sqft
Price per Sqft $147
Subdivision Equestrian Estates
MLS Listing ID MDPG528442
Sold Date 06/26/19
Style Colonial
Bedrooms 4
Full Baths 2
Half Baths 1
HOA Fees $51/qua
HOA Y/N Y
Abv Grd Liv Area 3,300
Originating Board BRIGHT
Year Built 2009
Annual Tax Amount $6,540
Tax Year 2018
Lot Size 0.278 Acres
Acres 0.28
Property Description
Located on a corner lot, this gorgeous brick front Colonial home is move in ready! The main level features a traditional floor plan with hardwood floors, recessed lighting, beautiful gourmet kitchen with an island, granite counters and stainless steel appliances. The kitchen flows seamlessly to the spacious family room with a cozy remote control fireplace and an extra large sunroom. The upstairs welcomes you with a generous master suite with a sitting room, two walk-in closets, and a full spa-like bathroom with upgraded ceramic tile. New 75 gallon high- efficiency hot water heater and hardwired for ADT home security. Large unfinished basement waiting for your design and imagination. Enjoy the professionally landscaped yard with in ground sprinklers and motion solar lighting.
Location
State MD
County Prince Georges
Zoning RR
Rooms
Basement Other, Outside Entrance, Interior Access, Walkout Level
Interior
Interior Features Attic, Carpet, Dining Area, Family Room Off Kitchen, Floor Plan - Traditional, Formal/Separate Dining Room, Kitchen - Island, Kitchen - Table Space, Primary Bath(s), Recessed Lighting, Walk-in Closet(s), Wood Floors
Heating Heat Pump(s)
Cooling Central A/C
Fireplaces Number 1
Fireplaces Type Screen
Equipment Built-In Microwave, Dryer, Washer, Cooktop, Dishwasher, Disposal, Refrigerator, Stove
Fireplace Y
Window Features Screens
Appliance Built-In Microwave, Dryer, Washer, Cooktop, Dishwasher, Disposal, Refrigerator, Stove
Heat Source Natural Gas
Exterior
Parking Features Garage - Front Entry, Garage Door Opener
Garage Spaces 2.0
Water Access N
Accessibility Other
Attached Garage 2
Total Parking Spaces 2
Garage Y
Building
Story 3+
Sewer Public Sewer
Water Public
Architectural Style Colonial
Level or Stories 3+
Additional Building Above Grade, Below Grade
New Construction N
Schools
School District Prince George'S County Public Schools
Others
Senior Community No
Tax ID 17153239688
Ownership Fee Simple
SqFt Source Assessor
Security Features Electric Alarm
Special Listing Condition Standard
Read Less Info
Want to know what your home might be worth? Contact us for a FREE valuation!

Our team is ready to help you sell your home for the highest possible price ASAP

Bought with Wanda D Russell • Keller Williams Preferred Properties

"My job is to find and attract mastery-based agents to the office, protect the culture, and make sure everyone is happy! "
3801 Kennett Pike Suite D200, Greenville, Delaware, 19807, United States





