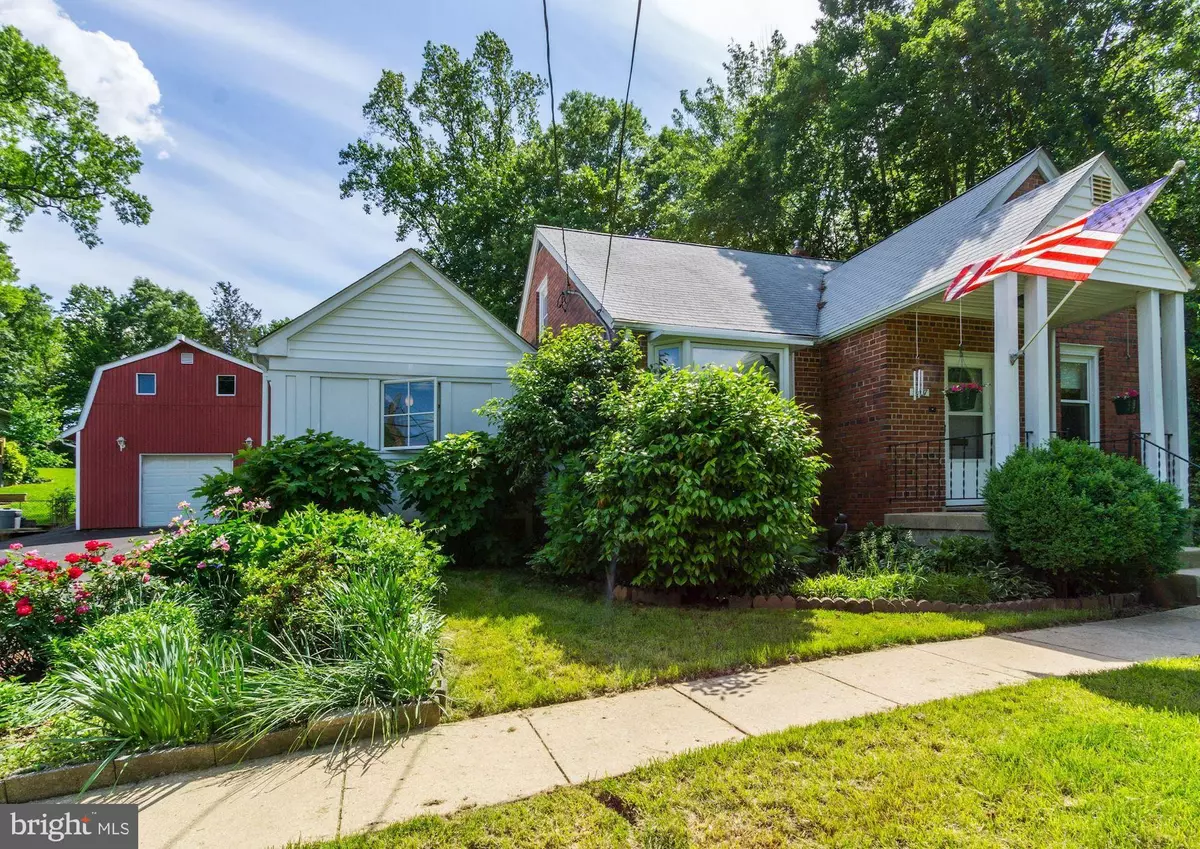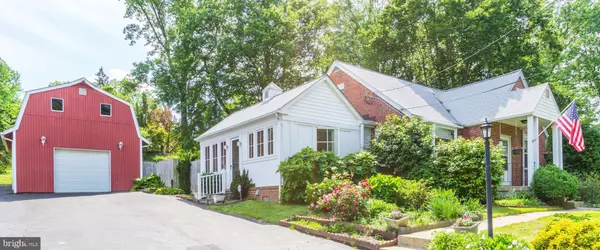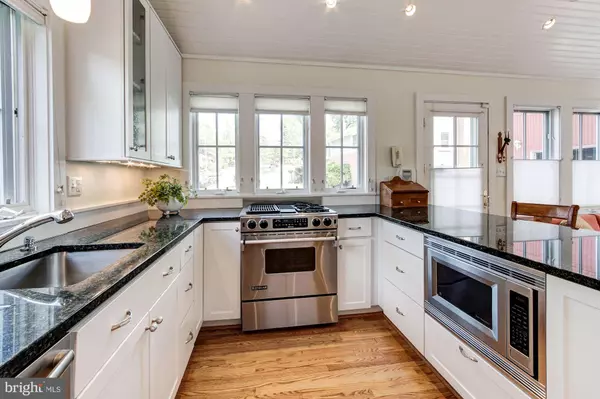$454,000
$439,000
3.4%For more information regarding the value of a property, please contact us for a free consultation.
3 Beds
3 Baths
1,486 SqFt
SOLD DATE : 07/08/2019
Key Details
Sold Price $454,000
Property Type Single Family Home
Sub Type Detached
Listing Status Sold
Purchase Type For Sale
Square Footage 1,486 sqft
Price per Sqft $305
Subdivision Berwyn Heights
MLS Listing ID MDPG528324
Sold Date 07/08/19
Style Cape Cod
Bedrooms 3
Full Baths 2
Half Baths 1
HOA Y/N N
Abv Grd Liv Area 1,486
Originating Board BRIGHT
Year Built 1950
Annual Tax Amount $5,543
Tax Year 2019
Lot Size 0.359 Acres
Acres 0.36
Lot Dimensions triangular lot with 128 of frontage x 244 length, top of triangle is 30 feet.
Property Description
Just fabulous! Ready to entertain friends & family? Then this is it! Brick cape cod on a large, beautifully landscaped lot with an in-ground pool surrounded by a slate patio & beautiful plantings (Roses, Hydrangeas, Peonies, Ferns)! Gorgeous open kitchen & family room addition with cathedral ceilings, surrounded by windows with a gas fireplace too. Granite counters, high-end appliances and kraft-made cabinetry. A dream kitchen! Large L-shaped living & dining room with built-in dry bar & display cabinets. French doors open to the patio and a front bay window draws the light in. 2 main level bedrooms with a full bath between. Front loading/stacked Electrolux washer & dryer on main level. Upstairs is the owners bedroom with its private 1/2 bath, large walk-in closet and lots of under eave storage. The lower level has a spacious family room with gas fireplace, a den or guest bedroom, and a bath with a cedar-lined closet. (potential in-law suite?) Lots of built-in storage as well. Plus there's an additional washer & dryer in the utility area! I haven't even mentioned the 2 story barn-style garage yet! Great for 1 car plus a workshop and more storage space on the second level - for all your pool-related items. Large driveway for multiple cars too! But wait, there's more! Additional big beautiful rear lot behind the pool your own private oasis - All this just minutes from the flagship University of Maryland, Lake Artemesia, bike paths, and all that Berwyn Heights & College Park have to offer. Near major commuter routes and easy access to METRO's Green line and the MARC Train. The Washington Post just likened Berwyn Heights to Mayberry! Come see for yourself. You will love living here!
Location
State MD
County Prince Georges
Zoning R55
Direction West
Rooms
Other Rooms Living Room, Dining Room, Primary Bedroom, Bedroom 2, Bedroom 3, Kitchen, Family Room, Den, Utility Room, Bathroom 1, Bathroom 2, Bathroom 3
Basement Partial, Partially Finished, Sump Pump, Windows
Main Level Bedrooms 2
Interior
Interior Features Wood Floors, Wet/Dry Bar, Walk-in Closet(s), Kitchen - Island, Floor Plan - Open, Entry Level Bedroom, Combination Dining/Living, Built-Ins
Hot Water Natural Gas
Heating Forced Air
Cooling Central A/C, Ceiling Fan(s)
Flooring Hardwood, Vinyl
Fireplaces Number 2
Fireplaces Type Mantel(s), Screen, Gas/Propane
Equipment Built-In Microwave, Dishwasher, Disposal, Dryer - Front Loading, Washer - Front Loading, Washer, Dryer, Exhaust Fan, Refrigerator, Stainless Steel Appliances, Washer/Dryer Stacked, Cooktop - Down Draft
Furnishings Partially
Fireplace Y
Window Features Double Pane,Screens,Casement,Bay/Bow,Energy Efficient,Vinyl Clad
Appliance Built-In Microwave, Dishwasher, Disposal, Dryer - Front Loading, Washer - Front Loading, Washer, Dryer, Exhaust Fan, Refrigerator, Stainless Steel Appliances, Washer/Dryer Stacked, Cooktop - Down Draft
Heat Source Natural Gas
Laundry Main Floor, Lower Floor
Exterior
Exterior Feature Patio(s), Porch(es)
Parking Features Garage - Front Entry, Additional Storage Area, Garage Door Opener, Oversized
Garage Spaces 1.0
Fence Wood, Chain Link
Pool In Ground, Filtered, Fenced
Utilities Available Cable TV Available, Fiber Optics Available
Water Access N
View Garden/Lawn, Scenic Vista, Street, Trees/Woods
Roof Type Shingle
Street Surface Black Top
Accessibility None
Porch Patio(s), Porch(es)
Road Frontage City/County
Total Parking Spaces 1
Garage Y
Building
Lot Description Additional Lot(s), Backs to Trees, Irregular, Landscaping
Story 3+
Foundation Block
Sewer Public Sewer
Water Public
Architectural Style Cape Cod
Level or Stories 3+
Additional Building Above Grade, Below Grade
Structure Type Cathedral Ceilings,Dry Wall,Plaster Walls,Wood Walls
New Construction N
Schools
Elementary Schools Berwyn Heights
Middle Schools Greenbelt
High Schools Parkdale
School District Prince George'S County Public Schools
Others
Senior Community No
Tax ID 17212428928
Ownership Fee Simple
SqFt Source Estimated
Security Features Monitored,Smoke Detector,Fire Detection System,Carbon Monoxide Detector(s)
Acceptable Financing Conventional, Cash, FHA, VA
Horse Property N
Listing Terms Conventional, Cash, FHA, VA
Financing Conventional,Cash,FHA,VA
Special Listing Condition Standard
Read Less Info
Want to know what your home might be worth? Contact us for a FREE valuation!

Our team is ready to help you sell your home for the highest possible price ASAP

Bought with Denise Y Redmond • Long & Foster Real Estate, Inc.
"My job is to find and attract mastery-based agents to the office, protect the culture, and make sure everyone is happy! "
3801 Kennett Pike Suite D200, Greenville, Delaware, 19807, United States





