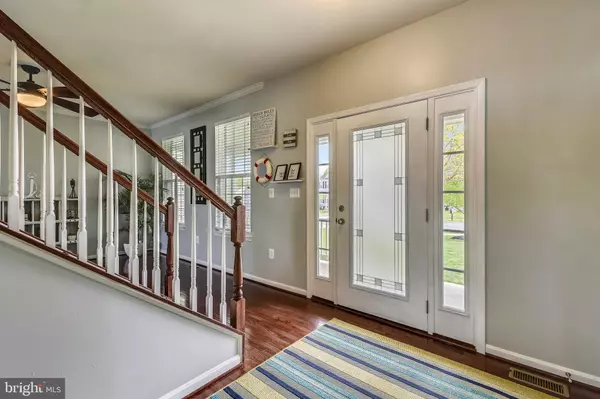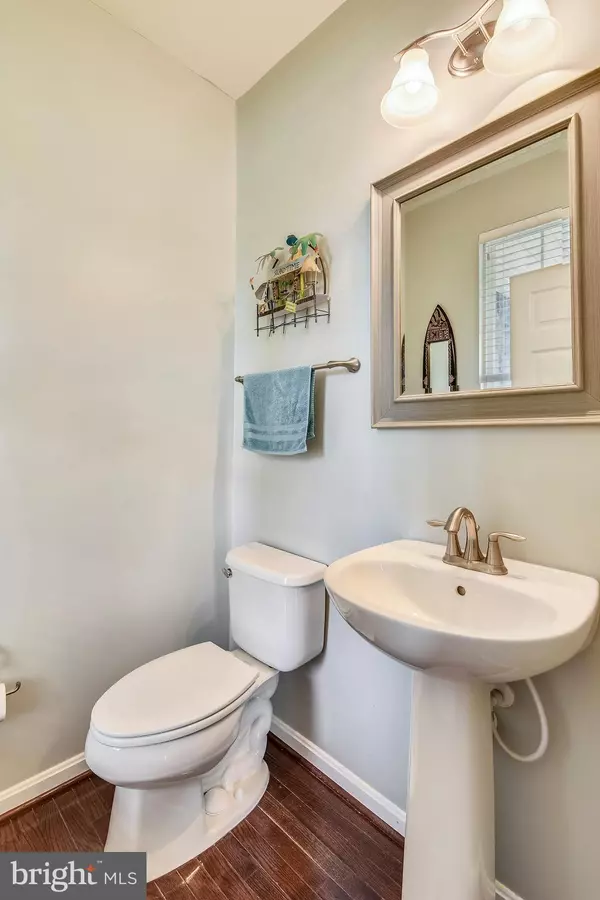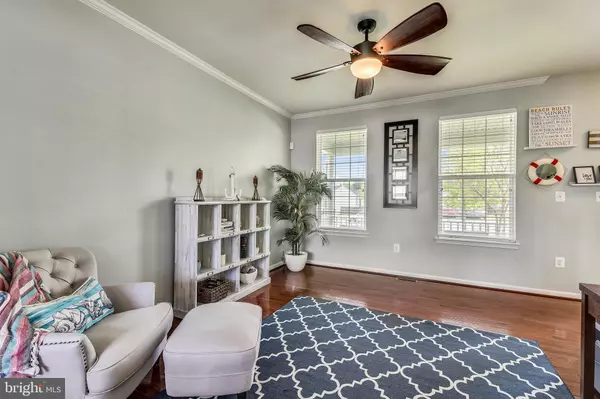$435,000
$459,000
5.2%For more information regarding the value of a property, please contact us for a free consultation.
5 Beds
4 Baths
2,148 SqFt
SOLD DATE : 07/12/2019
Key Details
Sold Price $435,000
Property Type Single Family Home
Sub Type Detached
Listing Status Sold
Purchase Type For Sale
Square Footage 2,148 sqft
Price per Sqft $202
Subdivision Seasons Landing
MLS Listing ID VAST209478
Sold Date 07/12/19
Style Traditional
Bedrooms 5
Full Baths 3
Half Baths 1
HOA Fees $76/mo
HOA Y/N Y
Abv Grd Liv Area 2,148
Originating Board BRIGHT
Year Built 2012
Annual Tax Amount $3,605
Tax Year 2018
Lot Size 9,331 Sqft
Acres 0.21
Property Description
Must see gorgeous colonial, custom built by K. Hovnanian,in coveted Seasons Landing! With over 3300 sq ft of finished living space, this one owner home, shows pride of ownership throughout. This beautifully maintained home features a main level, maintenance free composite deck and lower level stamped concrete patio. Custom blinds are found throughout this 5 bedroom 3.5 bath home. Hardwood floors greet you in the foyer and flow through the formal living and dining room. The upgraded kitchen offers tile floors for easy cleanup and beautiful 42 in cabinets along with an island and spacious pantry. The kitchen opens onto the breakfast area and family room complete with surround sound for your enjoyment. Additional features include 10ft ceilings, gas fireplace, recessed lighting chair rail lined formal dining room, 5 zone hvac system and sprinkler system. The master suite offers a huge walk in closet, en suite bath with a separate shower and garden tub for your own spa like retreat. Upstairs you will find 3 additional bedrooms with large closets and upgraded ceiling fans, along with a large hall bath and double sinks. The lower level features ample daylight and a direct walkout to a gorgeous patio designed for outdoor relaxation. Inside you ll find an entertainment area wired for surround sound to enjoy your favorite movies, a game room big enough for a pool table, a large utility room with extra storage space and a 5th bedroom (NTC) and full bath for your guests. This move-in ready home is packed with more upgrades than you can count! Minutes from the VRE, I-95 and 3 different commuter lots, it provide easy access to DC, Quantico and Fredericksburg. Neighborhood amenities include a covered pavilion, soccer fields, tennis courts, tot lots, playgrounds and basketball courts. Seasons Landing is complete with sidewalk lined lighted streets for evening strolls. This coveted community is nestled within 5 minutes of schools, marinas, Stafford Hospital, shopping, dining and many other conveniences.
Location
State VA
County Stafford
Zoning R1
Rooms
Other Rooms Living Room, Dining Room, Primary Bedroom, Kitchen, Game Room, Family Room, Den, Basement, Foyer, Bedroom 1, Laundry, Utility Room, Bathroom 1, Bathroom 2, Bathroom 3, Primary Bathroom, Additional Bedroom
Basement Connecting Stairway, Heated, Interior Access, Outside Entrance, Poured Concrete, Rear Entrance, Walkout Level, Windows, Daylight, Partial, Fully Finished, Sump Pump
Interior
Interior Features Attic, Breakfast Area, Carpet, Ceiling Fan(s), Chair Railings, Crown Moldings, Family Room Off Kitchen, Formal/Separate Dining Room, Kitchen - Eat-In, Floor Plan - Traditional, Kitchen - Island, Kitchen - Table Space, Primary Bath(s), Pantry, Recessed Lighting, Stall Shower, Upgraded Countertops, Walk-in Closet(s), Window Treatments, Wood Floors, Other
Hot Water 60+ Gallon Tank, Electric
Heating Programmable Thermostat, Forced Air
Cooling Central A/C
Flooring Ceramic Tile, Hardwood, Laminated, Partially Carpeted, Vinyl
Fireplaces Number 1
Fireplaces Type Gas/Propane, Mantel(s)
Equipment Built-In Microwave, Dishwasher, Disposal, Energy Efficient Appliances, Oven - Self Cleaning, Oven/Range - Electric, Refrigerator, Stainless Steel Appliances
Furnishings No
Fireplace Y
Window Features Double Pane,ENERGY STAR Qualified,Screens,Vinyl Clad
Appliance Built-In Microwave, Dishwasher, Disposal, Energy Efficient Appliances, Oven - Self Cleaning, Oven/Range - Electric, Refrigerator, Stainless Steel Appliances
Heat Source Natural Gas
Laundry Main Floor
Exterior
Exterior Feature Porch(es), Patio(s), Deck(s)
Parking Features Garage - Front Entry, Garage Door Opener, Inside Access, Other
Garage Spaces 2.0
Fence Wood
Utilities Available Fiber Optics Available, Phone Connected, Under Ground
Amenities Available Basketball Courts, Common Grounds, Jog/Walk Path, Soccer Field, Tennis Courts, Tot Lots/Playground, Other, Picnic Area
Water Access N
Roof Type Asphalt
Street Surface Black Top
Accessibility 2+ Access Exits
Porch Porch(es), Patio(s), Deck(s)
Road Frontage Private
Attached Garage 2
Total Parking Spaces 2
Garage Y
Building
Lot Description Front Yard, Cleared, Rear Yard
Story 3+
Foundation Slab
Sewer Public Sewer
Water Public
Architectural Style Traditional
Level or Stories 3+
Additional Building Above Grade
Structure Type 9'+ Ceilings,Dry Wall
New Construction N
Schools
Elementary Schools Stafford
Middle Schools Stafford
High Schools Brooke Point
School District Stafford County Public Schools
Others
HOA Fee Include Trash,Common Area Maintenance,Road Maintenance,Snow Removal,Recreation Facility,Other
Senior Community No
Tax ID 30-NN-3- -159
Ownership Fee Simple
SqFt Source Assessor
Security Features Security System
Acceptable Financing Cash, Conventional, FHA, VA, FNMA, FHLMC, Other
Horse Property N
Listing Terms Cash, Conventional, FHA, VA, FNMA, FHLMC, Other
Financing Cash,Conventional,FHA,VA,FNMA,FHLMC,Other
Special Listing Condition Standard
Read Less Info
Want to know what your home might be worth? Contact us for a FREE valuation!

Our team is ready to help you sell your home for the highest possible price ASAP

Bought with Kimberly L Inge • CENTURY 21 New Millennium
"My job is to find and attract mastery-based agents to the office, protect the culture, and make sure everyone is happy! "
3801 Kennett Pike Suite D200, Greenville, Delaware, 19807, United States





