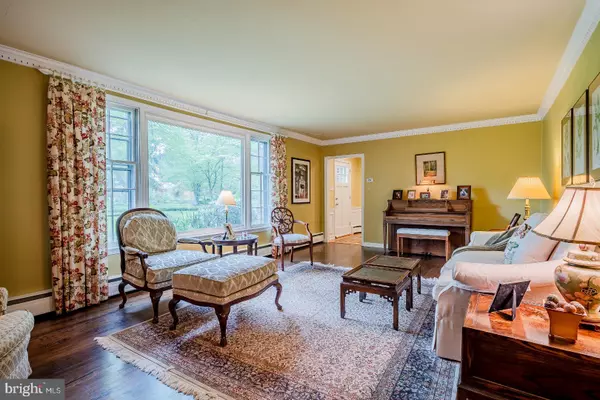$700,000
$699,000
0.1%For more information regarding the value of a property, please contact us for a free consultation.
4 Beds
3 Baths
2,437 SqFt
SOLD DATE : 07/15/2019
Key Details
Sold Price $700,000
Property Type Single Family Home
Sub Type Detached
Listing Status Sold
Purchase Type For Sale
Square Footage 2,437 sqft
Price per Sqft $287
Subdivision Canterbury Woods
MLS Listing ID PACT477656
Sold Date 07/15/19
Style Cape Cod
Bedrooms 4
Full Baths 2
Half Baths 1
HOA Y/N N
Abv Grd Liv Area 2,437
Originating Board BRIGHT
Year Built 1962
Annual Tax Amount $9,460
Tax Year 2018
Lot Size 1.000 Acres
Acres 1.0
Lot Dimensions 0.00 x 0.00
Property Description
This charming brick cape cod sits on a beautifully landscaped one acre lot in an admired neighborhood. Located in the highly desirable T/E school district and convenient to many private schools and clubs on the Main Line. Beaumont Elementary, neighborhood block parties, holiday luminaires (the best neighbors!), and the Upper Main Line YMCA is around the corner. The house is warm and inviting with tasteful updates, wood floors, built-ins, wainscoting and crown molding. A cozy den, a spacious living room and formal dining, first-floor master, lots of closets, and a fantastic finished basement including a study. Walk-in storage room upstairs along with three nice sized bedrooms. Not small, not huge, classic proportions! Buyer's agents with qualified buyers are welcome.
Location
State PA
County Chester
Area Easttown Twp (10355)
Zoning R1
Rooms
Basement Full, Drainage System, Fully Finished, Heated, Interior Access, Outside Entrance, Sump Pump, Walkout Stairs
Main Level Bedrooms 4
Interior
Interior Features Built-Ins, Chair Railings, Crown Moldings, Dining Area, Entry Level Bedroom, Floor Plan - Traditional, Formal/Separate Dining Room, Kitchen - Eat-In, Kitchen - Table Space, Primary Bath(s), Recessed Lighting, Wainscotting, Window Treatments, Wood Floors
Hot Water Natural Gas
Heating Baseboard - Hot Water, Programmable Thermostat
Cooling Central A/C
Flooring Carpet, Ceramic Tile, Hardwood, Vinyl
Fireplaces Number 2
Fireplaces Type Brick, Gas/Propane, Wood, Fireplace - Glass Doors, Screen, Mantel(s)
Equipment Built-In Microwave, Oven - Single, Oven - Self Cleaning, Oven/Range - Gas, Water Heater
Fireplace Y
Window Features Double Pane,Screens,Storm,Wood Frame
Appliance Built-In Microwave, Oven - Single, Oven - Self Cleaning, Oven/Range - Gas, Water Heater
Heat Source Natural Gas
Laundry Hookup, Basement
Exterior
Exterior Feature Porch(es)
Parking Features Garage - Side Entry
Garage Spaces 2.0
Utilities Available Above Ground, Cable TV, Electric Available, Fiber Optics Available, Natural Gas Available, Phone Available, Phone Connected, Sewer Available, Water Available
Water Access N
View Garden/Lawn
Roof Type Asphalt
Accessibility None
Porch Porch(es)
Road Frontage Boro/Township
Attached Garage 2
Total Parking Spaces 2
Garage Y
Building
Lot Description Front Yard, Partly Wooded, Private, Rear Yard, SideYard(s)
Story 1.5
Foundation Block
Sewer Public Sewer
Water Community
Architectural Style Cape Cod
Level or Stories 1.5
Additional Building Above Grade, Below Grade
Structure Type Dry Wall,Plaster Walls
New Construction N
Schools
School District Tredyffrin-Easttown
Others
Senior Community No
Tax ID 55-04 -0015.0100
Ownership Fee Simple
SqFt Source Estimated
Security Features Smoke Detector
Acceptable Financing Cash, Conventional
Listing Terms Cash, Conventional
Financing Cash,Conventional
Special Listing Condition Standard
Read Less Info
Want to know what your home might be worth? Contact us for a FREE valuation!

Our team is ready to help you sell your home for the highest possible price ASAP

Bought with Steven T Miller • BHHS Fox & Roach-Bryn Mawr
"My job is to find and attract mastery-based agents to the office, protect the culture, and make sure everyone is happy! "
3801 Kennett Pike Suite D200, Greenville, Delaware, 19807, United States





