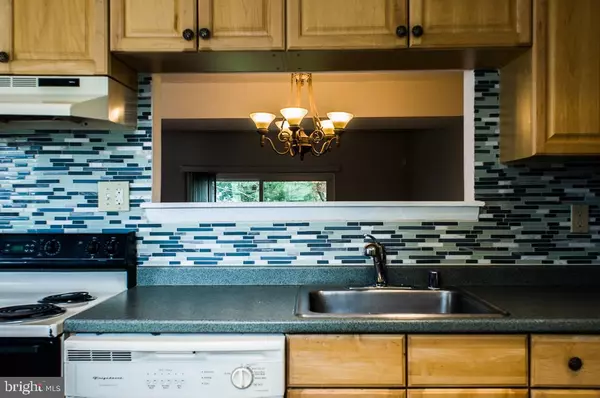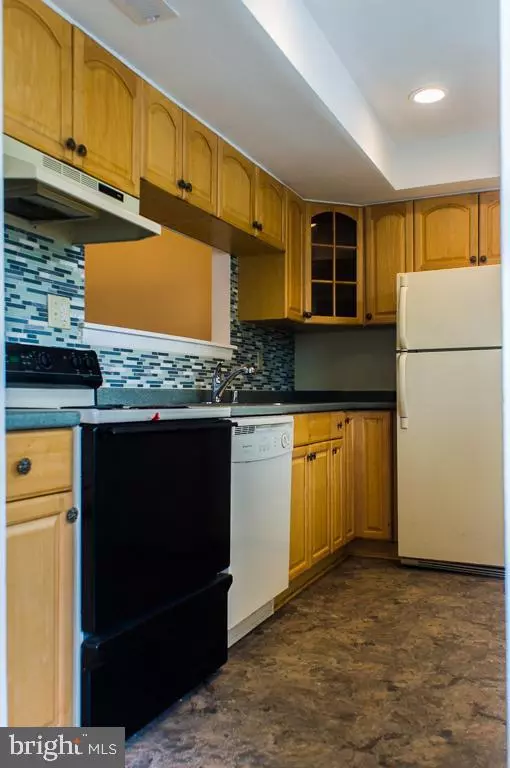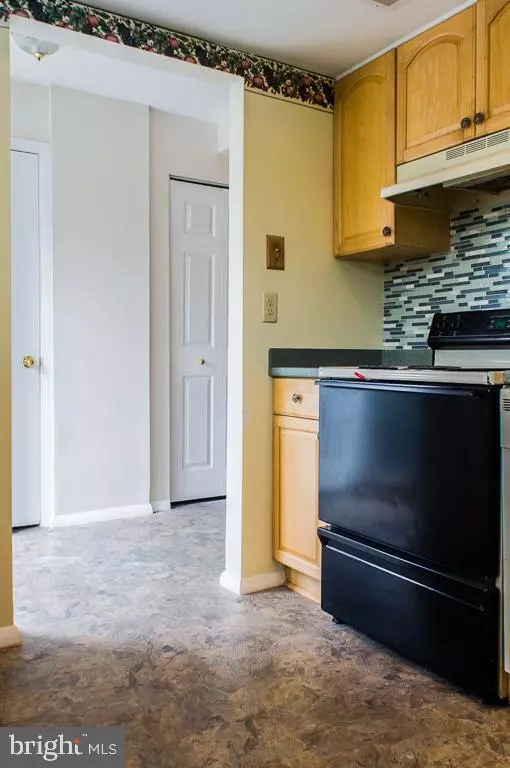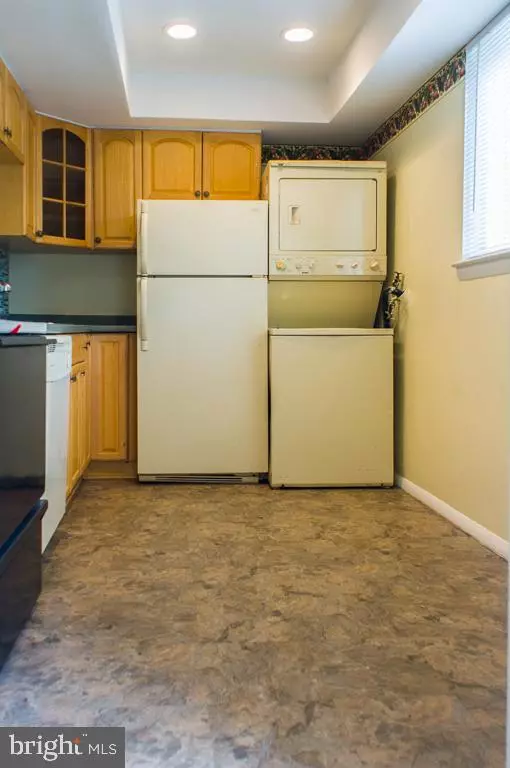$181,000
$180,000
0.6%For more information regarding the value of a property, please contact us for a free consultation.
3 Beds
3 Baths
1,260 SqFt
SOLD DATE : 07/19/2019
Key Details
Sold Price $181,000
Property Type Condo
Sub Type Condo/Co-op
Listing Status Sold
Purchase Type For Sale
Square Footage 1,260 sqft
Price per Sqft $143
Subdivision None Available
MLS Listing ID MDPG531306
Sold Date 07/19/19
Style Colonial
Bedrooms 3
Full Baths 2
Half Baths 1
Condo Fees $140/mo
HOA Y/N N
Abv Grd Liv Area 1,260
Originating Board BRIGHT
Year Built 1973
Annual Tax Amount $2,442
Tax Year 2018
Lot Size 5,131 Sqft
Acres 0.12
Property Description
NO MORE SHOWINGS! Contracts due today, Monday, June 10, 5 pm. Multiple contracts. Features tray ceiling, W/D, recessed lights in Kitchen, stainless steel cook top Stove, Refrigerator and Dishwasher - will be delivered soon. New back splash in Kitchen pass thru overlooking gorgeous formal Dining Rm w new carpet and new hardwood flrs in Living Rm. Walk out thru sliding glass door to fenced yard, Shed and coral tree. Half bath located on main floor. New carpet on steps and upstairs. Master Bedroom w Shower, sink and counter outside of Bathroom. Two additional bedrooms, full Bath w Tub located in hallway. Heat Pump, AC, Water Heater, Windows, Roof and sliding Glass Door less than 10 years old. Located just min to Largo Metro, buses. Beltway, DC, MD. shopping, restaurants and new PG Hospital coming soon. So much more. Being sold "AS IS" other than new appliances. Come and see this beauty !
Location
State MD
County Prince Georges
Zoning R30
Rooms
Other Rooms Living Room, Dining Room, Primary Bedroom, Bedroom 2, Bedroom 3, Kitchen, Bathroom 2, Primary Bathroom
Interior
Interior Features Carpet, Combination Dining/Living, Crown Moldings, Curved Staircase, Dining Area, Floor Plan - Open, Primary Bath(s), Recessed Lighting, Wood Floors
Hot Water Electric
Heating Forced Air
Cooling Central A/C
Equipment Cooktop, Dishwasher, Disposal, Exhaust Fan, Oven - Self Cleaning, Range Hood, Refrigerator, Stainless Steel Appliances, Washer/Dryer Stacked
Fireplace N
Appliance Cooktop, Dishwasher, Disposal, Exhaust Fan, Oven - Self Cleaning, Range Hood, Refrigerator, Stainless Steel Appliances, Washer/Dryer Stacked
Heat Source Electric
Exterior
Fence Rear, Wood
Utilities Available Cable TV
Amenities Available Common Grounds, Reserved/Assigned Parking
Water Access N
Accessibility None
Garage N
Building
Story 2
Sewer Public Sewer
Water Public
Architectural Style Colonial
Level or Stories 2
Additional Building Above Grade, Below Grade
New Construction N
Schools
School District Prince George'S County Public Schools
Others
HOA Fee Include Common Area Maintenance,Snow Removal,Trash
Senior Community No
Tax ID 17131518802
Ownership Condominium
Acceptable Financing Cash, Conventional
Listing Terms Cash, Conventional
Financing Cash,Conventional
Special Listing Condition Standard
Read Less Info
Want to know what your home might be worth? Contact us for a FREE valuation!

Our team is ready to help you sell your home for the highest possible price ASAP

Bought with Floretta M Davis • DIRECT ENTERPRISES LLC

"My job is to find and attract mastery-based agents to the office, protect the culture, and make sure everyone is happy! "
3801 Kennett Pike Suite D200, Greenville, Delaware, 19807, United States





