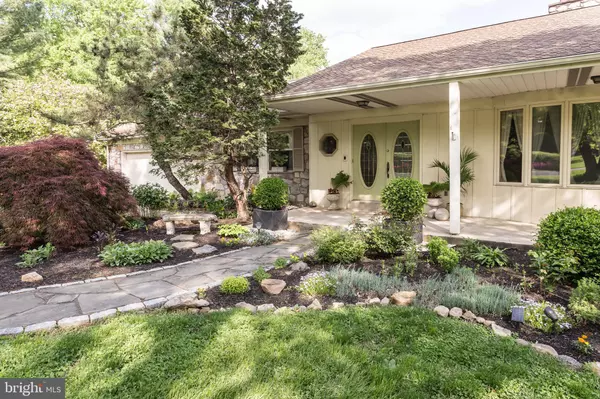$730,000
$765,000
4.6%For more information regarding the value of a property, please contact us for a free consultation.
5 Beds
4 Baths
5,093 SqFt
SOLD DATE : 07/19/2019
Key Details
Sold Price $730,000
Property Type Single Family Home
Sub Type Detached
Listing Status Sold
Purchase Type For Sale
Square Footage 5,093 sqft
Price per Sqft $143
Subdivision Todmorden
MLS Listing ID PADE489746
Sold Date 07/19/19
Style Ranch/Rambler
Bedrooms 5
Full Baths 2
Half Baths 2
HOA Y/N N
Abv Grd Liv Area 5,093
Originating Board BRIGHT
Year Built 1962
Annual Tax Amount $19,454
Tax Year 2018
Lot Size 1.289 Acres
Acres 1.29
Lot Dimensions 238.00 x 236.00
Property Description
Don t miss this incredible Rose Valley home which has been painstakingly renovated with the finest materials. The cobblestone-lined driveway leads you to the foyer with a new hardwood & tile parquet floor. The new kitchen is gorgeous, with custom Alderwood cabinets with quiet closure & under cabinet lighting, granite countertops, Bosch appliances, 5 burner gas range & double ovens. The new open floor plan to the family room affords a great entertaining flow. Friends can hang out at the breakfast bar while you whip up a meal! The living and family room share a new double-sided gas fireplace which creates a pleasant atmosphere. The living room features built in book cases with a cozy window seat with additional storage. You will serve many memorable holiday meals in the formal dining room with upgraded light fixture. It will feel like you are in a high end vacation house every day of the year! There is a new mud room/laundry room adjacent to the attached garage with ample storage, pantry, coat closet, a stainless steel prep sink, second refrigerator, front load washer & dryer (included) half bath & granite bench, that is very well thought out. There are 4 bedrooms on the main floor, (1 currently being used as an office) a stunning remodeled hall bath with soaking tub and a large master suite with closets and master bath. The lower level is an awesome finished entertaining area with built-in bar, office and bedroom with half bath. There is a huge unfinished area for storage. The backyard is an oasis with in-ground pool and professional landscaping. What an entertaining home! The built-in gas line for the outdoor grill is perfect for summer BBQs. There are new sliders to the large maintenance free deck which will be the perfect spot to enjoy your morning coffee or watch the kids play. New whole house generator included. Close to the train and the vibrant town of Media, with it s many shops, restaurants & festivals and Dining Under the Stars. Todmorden neighborhood is a quick commute to the airport (10 min) Center City and 95 to Wilmington. Award winning Wallingford/Swarthmore schools!
Location
State PA
County Delaware
Area Rose Valley Boro (10439)
Zoning RESID
Rooms
Other Rooms Living Room, Dining Room, Primary Bedroom, Bedroom 2, Bedroom 3, Bedroom 4, Bedroom 5, Kitchen, Family Room, Foyer, Breakfast Room
Basement Full, Fully Finished, Outside Entrance
Main Level Bedrooms 4
Interior
Interior Features Built-Ins, Breakfast Area, Dining Area, Entry Level Bedroom, Exposed Beams, Family Room Off Kitchen, Floor Plan - Open, Formal/Separate Dining Room, Kitchen - Gourmet, Kitchen - Island, Pantry, Stall Shower, Upgraded Countertops, Walk-in Closet(s), Wood Floors
Hot Water Natural Gas
Heating Forced Air
Cooling Central A/C
Flooring Hardwood, Ceramic Tile, Partially Carpeted
Fireplaces Number 1
Fireplaces Type Stone
Equipment Cooktop, Dishwasher, Oven - Double, Oven - Wall, Washer, Dryer, Refrigerator
Fireplace Y
Appliance Cooktop, Dishwasher, Oven - Double, Oven - Wall, Washer, Dryer, Refrigerator
Heat Source Natural Gas
Laundry Main Floor
Exterior
Exterior Feature Deck(s)
Parking Features Inside Access
Garage Spaces 5.0
Fence Decorative
Pool In Ground
Water Access N
View Garden/Lawn, Trees/Woods
Roof Type Shingle
Accessibility None
Porch Deck(s)
Attached Garage 2
Total Parking Spaces 5
Garage Y
Building
Lot Description Landscaping, Rear Yard, SideYard(s), Front Yard
Story 1
Sewer Public Sewer
Water Public
Architectural Style Ranch/Rambler
Level or Stories 1
Additional Building Above Grade
New Construction N
Schools
Middle Schools Strath Haven
High Schools Strath Haven
School District Wallingford-Swarthmore
Others
Senior Community No
Tax ID 39-00-00018-12
Ownership Fee Simple
SqFt Source Assessor
Special Listing Condition Standard
Read Less Info
Want to know what your home might be worth? Contact us for a FREE valuation!

Our team is ready to help you sell your home for the highest possible price ASAP

Bought with Frances A Prieto • Coldwell Banker Realty
"My job is to find and attract mastery-based agents to the office, protect the culture, and make sure everyone is happy! "
3801 Kennett Pike Suite D200, Greenville, Delaware, 19807, United States





