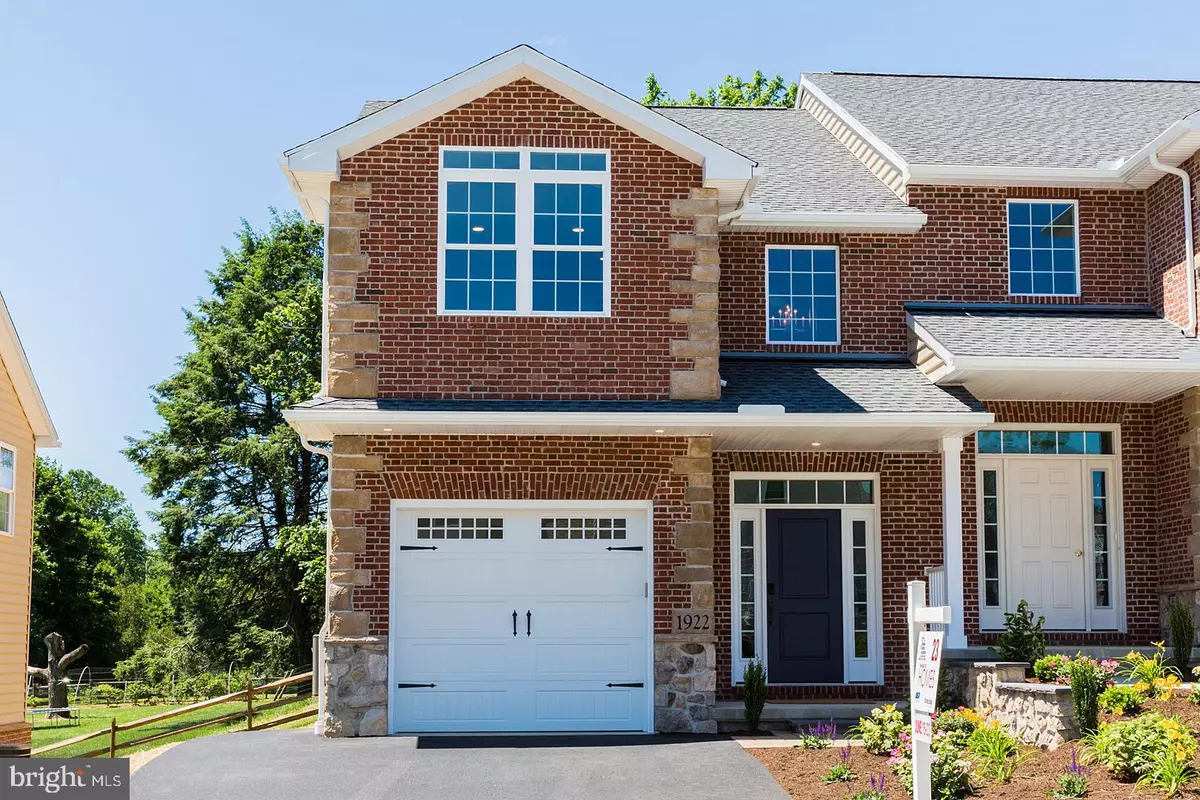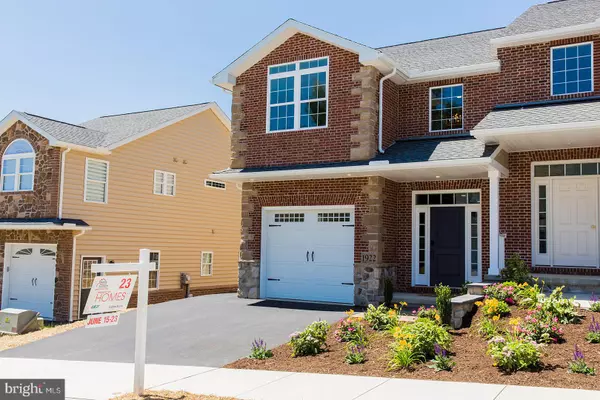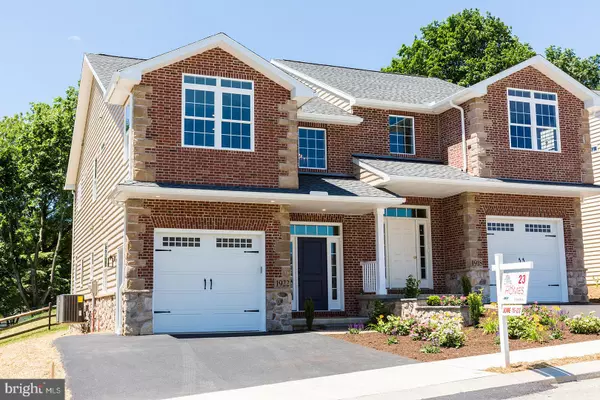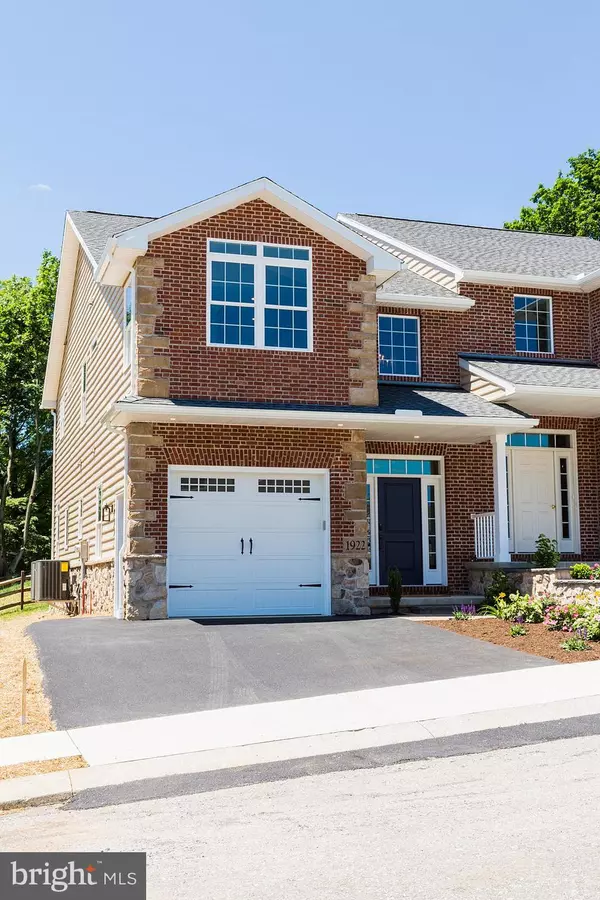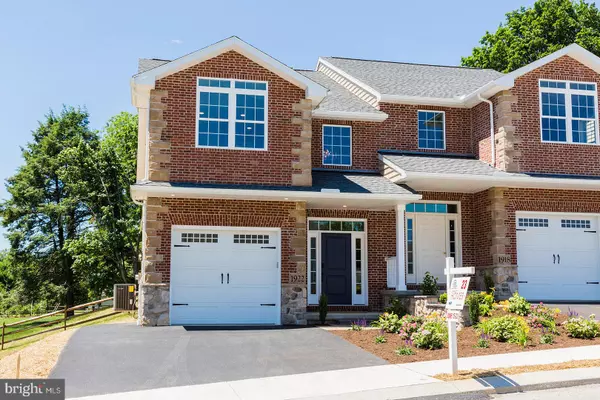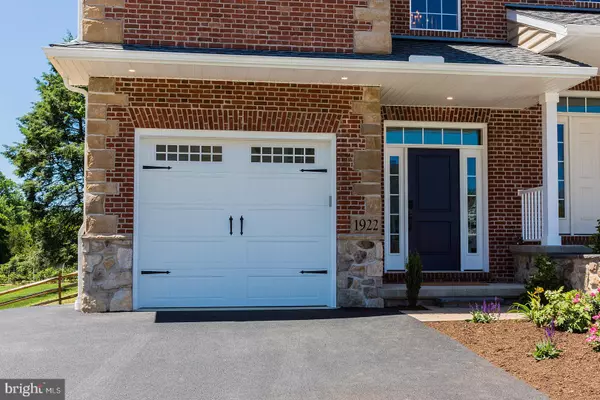$245,000
$245,000
For more information regarding the value of a property, please contact us for a free consultation.
3 Beds
4 Baths
2,330 SqFt
SOLD DATE : 07/22/2019
Key Details
Sold Price $245,000
Property Type Single Family Home
Sub Type Twin/Semi-Detached
Listing Status Sold
Purchase Type For Sale
Square Footage 2,330 sqft
Price per Sqft $105
Subdivision Honeysuckle Lane
MLS Listing ID PALA134344
Sold Date 07/22/19
Style Traditional
Bedrooms 3
Full Baths 2
Half Baths 2
HOA Fees $15/ann
HOA Y/N Y
Abv Grd Liv Area 1,700
Originating Board BRIGHT
Year Built 2019
Annual Tax Amount $5,252
Tax Year 2020
Lot Size 2,614 Sqft
Acres 0.06
Lot Dimensions 0.00 x 0.00
Property Description
PARADE OF HOME-CHALLENGES COMPARISON! Constructed with Pride by the Award Winning Thaddeus Stevens College of Technology (TSCOT)! This Custom Home features an Open Foyer with Hand Built Open Tread Staircase-3 Levels featuring Shiplap Accent Wall w/Burned & Whitewashed Finish. The Bright and Open Floor Plan showcases the many original features throughout including Reclaimed Barn Beam Posts, Custom Barn Doors, Custom Kitchen-Including Soft Close Hardware, All Trim Solid Poplar Milled in TSCOT Cabinet Shop, Hand-Scraped Hickory Flooring. The fully finished Lower Level boasts an Awesome Family Room with Custom Crafted Bar. There are 3 Bedrooms, including a Master Bedroom Suite with Luxurious Master Bathroom including a Free-Standing Tub, Custom Tile Shower w/Body Sprays and 9 x 7 Walk In Closet w/Victory Closet System. This Beautiful Home features unheard of Craftsmanship and Quality. It also features the Latest Technology including LED lighting, Hibersense HVAC Controls, Hot Water Alarm, Lagrand Adorne under Cabinet Lighting w/ Power System and Gull Ambiance Low Voltage under Bar Lighting System. WELCOME HOME to this Exceptional Value!
Location
State PA
County Lancaster
Area Lancaster Twp (10534)
Zoning RES
Rooms
Other Rooms Living Room, Dining Room, Primary Bedroom, Bedroom 2, Bedroom 3, Kitchen, Family Room, Foyer, Laundry, Bathroom 2, Primary Bathroom, Half Bath
Basement Full, Fully Finished, Windows
Interior
Interior Features Bar, Breakfast Area, Carpet, Ceiling Fan(s), Combination Dining/Living, Combination Kitchen/Dining, Crown Moldings, Exposed Beams, Floor Plan - Open, Kitchen - Island, Primary Bath(s), Recessed Lighting, Stall Shower, Upgraded Countertops, Walk-in Closet(s), Wet/Dry Bar, Wood Floors
Hot Water Electric
Heating Forced Air, Heat Pump(s)
Cooling Central A/C, Programmable Thermostat, Ceiling Fan(s)
Flooring Carpet, Ceramic Tile, Hardwood
Fireplaces Number 1
Fireplaces Type Fireplace - Glass Doors, Stone
Equipment Built-In Microwave, Dishwasher, Disposal, Icemaker, Oven - Self Cleaning, Oven/Range - Electric, Refrigerator, Water Heater
Fireplace Y
Window Features Insulated,Double Pane,Screens
Appliance Built-In Microwave, Dishwasher, Disposal, Icemaker, Oven - Self Cleaning, Oven/Range - Electric, Refrigerator, Water Heater
Heat Source Electric
Laundry Main Floor
Exterior
Exterior Feature Porch(es)
Parking Features Garage - Front Entry, Garage Door Opener, Inside Access
Garage Spaces 2.0
Utilities Available Cable TV Available, Electric Available, Phone Available
Amenities Available Jog/Walk Path
Water Access N
Roof Type Composite,Shingle
Street Surface Black Top
Accessibility None
Porch Porch(es)
Road Frontage Boro/Township
Attached Garage 1
Total Parking Spaces 2
Garage Y
Building
Story 2
Sewer Public Sewer
Water Public
Architectural Style Traditional
Level or Stories 2
Additional Building Above Grade, Below Grade
Structure Type 9'+ Ceilings,Beamed Ceilings,Dry Wall,Wood Ceilings,Wood Walls
New Construction Y
Schools
School District School District Of Lancaster
Others
HOA Fee Include Common Area Maintenance
Senior Community No
Tax ID 340-18341-0-0000
Ownership Fee Simple
SqFt Source Assessor
Acceptable Financing Conventional, FHA, VA
Listing Terms Conventional, FHA, VA
Financing Conventional,FHA,VA
Special Listing Condition Standard
Read Less Info
Want to know what your home might be worth? Contact us for a FREE valuation!

Our team is ready to help you sell your home for the highest possible price ASAP

Bought with Terry Grinestaff • Advanced Realty Services
"My job is to find and attract mastery-based agents to the office, protect the culture, and make sure everyone is happy! "
3801 Kennett Pike Suite D200, Greenville, Delaware, 19807, United States
