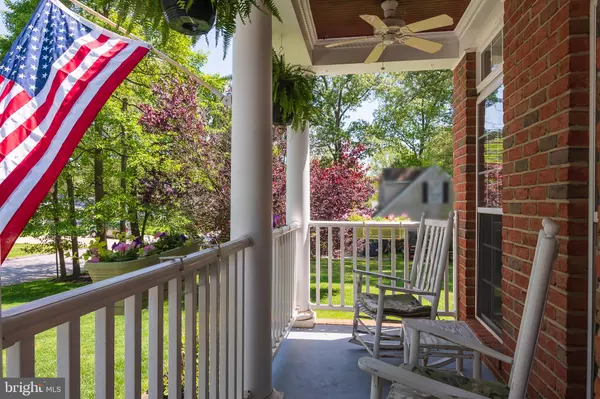$529,000
$545,000
2.9%For more information regarding the value of a property, please contact us for a free consultation.
4 Beds
4 Baths
3,050 SqFt
SOLD DATE : 07/22/2019
Key Details
Sold Price $529,000
Property Type Single Family Home
Sub Type Detached
Listing Status Sold
Purchase Type For Sale
Square Footage 3,050 sqft
Price per Sqft $173
Subdivision Sylvan View
MLS Listing ID MDAA399212
Sold Date 07/22/19
Style Transitional
Bedrooms 4
Full Baths 3
Half Baths 1
HOA Fees $8/ann
HOA Y/N Y
Abv Grd Liv Area 2,450
Originating Board BRIGHT
Year Built 2005
Annual Tax Amount $5,474
Tax Year 2018
Lot Size 0.340 Acres
Acres 0.34
Property Description
Just a short walk away from the sandy beach, this storybook home has been carefully crafted and meticulously designed for your EXTREME COMFORT AND INDULGENCE! Sylvan View residents enjoy a private beach with picnic areas and playground, quick water access from the community boat ramp, and the annual $100 HOA fee includes a free boat slip,* making it easy to enjoy all the recreational amenities the Magothy has to offer. From the inviting front porch step, inside to an open floor plan with spacious rooms. Custom trimwork...sparkling gourmet kitchen...stately brick fireplace in dining room...charming fixtures...expansive hardwood flooring...the list goes on and on. The light-filled sunroom and private screened porch span the rear of the home and overlook the fenced rear yard with patio and firepit. Pamper yourself in the luxurious master suite with separate vanities, oversized shower with seat and body sprays and a therapeutic forced air tub. The lower level features custom built-ins with granite counters, two beverage refrigerators, a built-in television, surround sound, a full bath and bonus room. The oversized garage is the ultimate man cave. Featuring a workshop, plenty of storage, wall mounts for 2 televisions. (one conveniently located over a urinal so you never have to miss a minute of the game). This home is elegant, yet well suited for a relaxed, water oriented lifestyle, all without sacrificing a great location. *Free boat slip is based on availability and for boats 20 feet and below. An additional change of $20 per foot is charged per year for larger boats. $100 Winter storage fee (December-April). $100 HOA is included in annual tax bill.
Location
State MD
County Anne Arundel
Zoning R2
Rooms
Basement Fully Finished, Sump Pump, Windows
Interior
Interior Features Attic, Built-Ins, Carpet, Ceiling Fan(s), Chair Railings, Crown Moldings, Dining Area, Floor Plan - Open, Formal/Separate Dining Room, Kitchen - Gourmet, Kitchen - Island, Primary Bath(s), Recessed Lighting, Skylight(s), Upgraded Countertops, Wainscotting, Walk-in Closet(s), Water Treat System, Wet/Dry Bar, Wood Floors
Hot Water Electric
Heating Forced Air, Heat Pump(s), Wall Unit, Zoned
Cooling Ceiling Fan(s), Central A/C
Flooring Hardwood, Carpet, Ceramic Tile
Fireplaces Number 1
Fireplaces Type Fireplace - Glass Doors, Mantel(s), Wood
Equipment Built-In Microwave, Cooktop, Dishwasher, Dryer - Electric, Exhaust Fan, Oven - Double, Refrigerator, Stainless Steel Appliances, Washer, Water Conditioner - Owned, Water Heater
Fireplace Y
Appliance Built-In Microwave, Cooktop, Dishwasher, Dryer - Electric, Exhaust Fan, Oven - Double, Refrigerator, Stainless Steel Appliances, Washer, Water Conditioner - Owned, Water Heater
Heat Source Electric, Oil
Laundry Upper Floor
Exterior
Exterior Feature Patio(s), Porch(es), Screened
Parking Features Additional Storage Area, Garage - Front Entry, Garage Door Opener, Inside Access, Oversized
Garage Spaces 8.0
Fence Rear
Amenities Available Beach, Boat Dock/Slip, Boat Ramp, Picnic Area, Tot Lots/Playground, Pier/Dock
Water Access Y
Water Access Desc Boat - Powered,Canoe/Kayak,Fishing Allowed,Personal Watercraft (PWC),Private Access,Swimming Allowed,Waterski/Wakeboard
Roof Type Architectural Shingle,Metal
Accessibility None
Porch Patio(s), Porch(es), Screened
Attached Garage 2
Total Parking Spaces 8
Garage Y
Building
Lot Description Landscaping
Story 3+
Sewer Septic Exists
Water Well
Architectural Style Transitional
Level or Stories 3+
Additional Building Above Grade, Below Grade
Structure Type 9'+ Ceilings,2 Story Ceilings,Cathedral Ceilings
New Construction N
Schools
Elementary Schools Bodkin
Middle Schools Chesapeake Bay
High Schools Chesapeake
School District Anne Arundel County Public Schools
Others
HOA Fee Include Common Area Maintenance,Pier/Dock Maintenance
Senior Community No
Tax ID 020375790215961
Ownership Fee Simple
SqFt Source Assessor
Acceptable Financing Cash, Conventional, FHA, VA
Listing Terms Cash, Conventional, FHA, VA
Financing Cash,Conventional,FHA,VA
Special Listing Condition Standard
Read Less Info
Want to know what your home might be worth? Contact us for a FREE valuation!

Our team is ready to help you sell your home for the highest possible price ASAP

Bought with Tammy Brill • Coldwell Banker Realty
"My job is to find and attract mastery-based agents to the office, protect the culture, and make sure everyone is happy! "
3801 Kennett Pike Suite D200, Greenville, Delaware, 19807, United States





