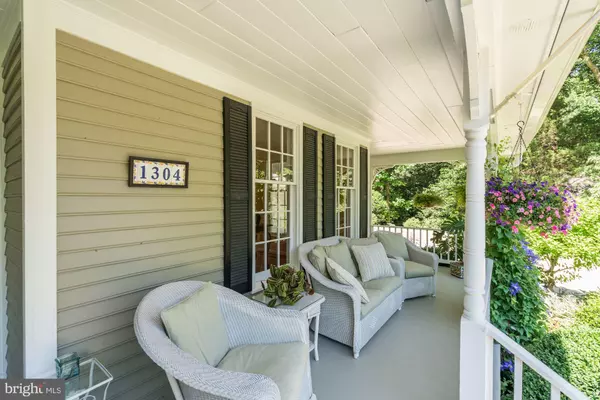$1,006,000
$997,000
0.9%For more information regarding the value of a property, please contact us for a free consultation.
4 Beds
4 Baths
2,944 SqFt
SOLD DATE : 07/24/2019
Key Details
Sold Price $1,006,000
Property Type Single Family Home
Sub Type Detached
Listing Status Sold
Purchase Type For Sale
Square Footage 2,944 sqft
Price per Sqft $341
Subdivision Colvins Glen
MLS Listing ID VAFX1062246
Sold Date 07/24/19
Style Farmhouse/National Folk
Bedrooms 4
Full Baths 3
Half Baths 1
HOA Y/N N
Abv Grd Liv Area 2,944
Originating Board BRIGHT
Year Built 1981
Annual Tax Amount $9,727
Tax Year 2018
Lot Size 0.502 Acres
Acres 0.5
Property Description
If you have been looking for a show-stopping home in a truly exceptional neighborhood, your dreams have just come true! This lovely farmhouse style home with an enormous 3 car garage and a gorgeous wrap around front porch, is located on a quiet cul-de-sac in Colvins Glen neighborhood of Vienna yet feeds into the highly rated Langley school pyramid. This home is not to be missed for its unique style and amenities. The main level has a formal living room with gas fireplace, a formal dining room for entertaining, a spacious office, and an upgraded gourmet kitchen with a countertop eating area for up to 4 people. The highlight of the first floor flowing right from the kitchen is a magnificent family room built with preserved logs from a historic Virginia country log cabin. It features a massive fieldstone wood burning fireplace, exposed beams, and wide plank wood floors. Picture your family and friends gathered around a crackling fire on a cold winter evening. From the family room step right outside into your private personal oasis with a built-in DCS grill & cooktop, refrigerator, expansive deck and pool surrounded by a lush landscape with complete privacy. This area is large enough for major get-togethers or just intimate dining. There is even a small vegetable garden to savor fresh produce right from your own backyard. You can begin your poolside retreat and set the mood with the outdoor sound system the moment you move in because all the outdoor furniture, umbrellas, outdoor speakers and many blooming tropical plants convey. The second floor has 4 bedrooms and two full fully renovated baths plus a laundry room. One of those bedrooms is the Master Bedroom, which is straight out of Country Home magazine with its stunning exposed beams, a gas fireplace, and stone hearth. The spacious master bathroom has just been recently updated and is absolutely beautiful. The lower level of the home contains plenty of room for a play area plus a full newly-renovated bath, a Lagerholm Finnish sauna, and expansive storage area. This home offers an amazing range of unique living spaces - from enjoying a refreshing drink on the front porch to hosting family and friends in the log cabin or backyard around the pool. It's your vacation home without leaving home. All told, this is a dream-come-true home and only minutes to Tysons Corner, Reston Town Center, downtown Vienna, and Loudoun County.
Location
State VA
County Fairfax
Zoning 111
Rooms
Other Rooms Dining Room, Bedroom 2, Bedroom 3, Bedroom 4, Kitchen, Family Room, Bedroom 1, Office, Utility Room, Bathroom 1, Bathroom 2, Bathroom 3, Half Bath
Basement Partially Finished, Sump Pump, Walkout Stairs, Heated
Interior
Interior Features Bar, Breakfast Area, Built-Ins, Carpet, Cedar Closet(s), Ceiling Fan(s), Crown Moldings, Dining Area, Exposed Beams, Family Room Off Kitchen, Floor Plan - Traditional, Formal/Separate Dining Room, Kitchen - Gourmet, Kitchen - Island, Kitchen - Table Space, Primary Bath(s), Recessed Lighting, Stall Shower, Studio, Upgraded Countertops, Walk-in Closet(s), WhirlPool/HotTub, Window Treatments, Wood Floors
Heating Central, Forced Air
Cooling Central A/C
Flooring Hardwood, Carpet
Fireplaces Number 3
Fireplaces Type Gas/Propane, Mantel(s), Stone, Wood, Screen
Equipment Built-In Microwave, Cooktop, Dishwasher, Disposal, Dryer, Dryer - Electric, ENERGY STAR Dishwasher, Extra Refrigerator/Freezer, Freezer, Exhaust Fan, Humidifier, Icemaker, Microwave, Oven - Double, Oven - Wall, Oven - Self Cleaning, Oven/Range - Gas, Range Hood, Refrigerator, Stainless Steel Appliances, Washer, Water Heater
Furnishings No
Fireplace Y
Appliance Built-In Microwave, Cooktop, Dishwasher, Disposal, Dryer, Dryer - Electric, ENERGY STAR Dishwasher, Extra Refrigerator/Freezer, Freezer, Exhaust Fan, Humidifier, Icemaker, Microwave, Oven - Double, Oven - Wall, Oven - Self Cleaning, Oven/Range - Gas, Range Hood, Refrigerator, Stainless Steel Appliances, Washer, Water Heater
Heat Source Natural Gas
Laundry Upper Floor
Exterior
Exterior Feature Deck(s), Patio(s), Porch(es), Wrap Around
Parking Features Additional Storage Area, Garage - Front Entry, Garage Door Opener
Garage Spaces 6.0
Fence Wood, Rear, Privacy, Board
Pool Heated, In Ground, Filtered, Fenced
Utilities Available Natural Gas Available, Electric Available
Water Access N
Accessibility None
Porch Deck(s), Patio(s), Porch(es), Wrap Around
Attached Garage 3
Total Parking Spaces 6
Garage Y
Building
Story 3+
Sewer Public Sewer
Water Public
Architectural Style Farmhouse/National Folk
Level or Stories 3+
Additional Building Above Grade, Below Grade
New Construction N
Schools
Elementary Schools Colvin Run
Middle Schools Cooper
High Schools Langley
School District Fairfax County Public Schools
Others
Senior Community No
Tax ID 0182 08 0007
Ownership Fee Simple
SqFt Source Assessor
Acceptable Financing Cash, Conventional, FHA, VA, Other
Listing Terms Cash, Conventional, FHA, VA, Other
Financing Cash,Conventional,FHA,VA,Other
Special Listing Condition Standard
Read Less Info
Want to know what your home might be worth? Contact us for a FREE valuation!

Our team is ready to help you sell your home for the highest possible price ASAP

Bought with Melinda A Schnare • RLAH @properties
"My job is to find and attract mastery-based agents to the office, protect the culture, and make sure everyone is happy! "
3801 Kennett Pike Suite D200, Greenville, Delaware, 19807, United States





