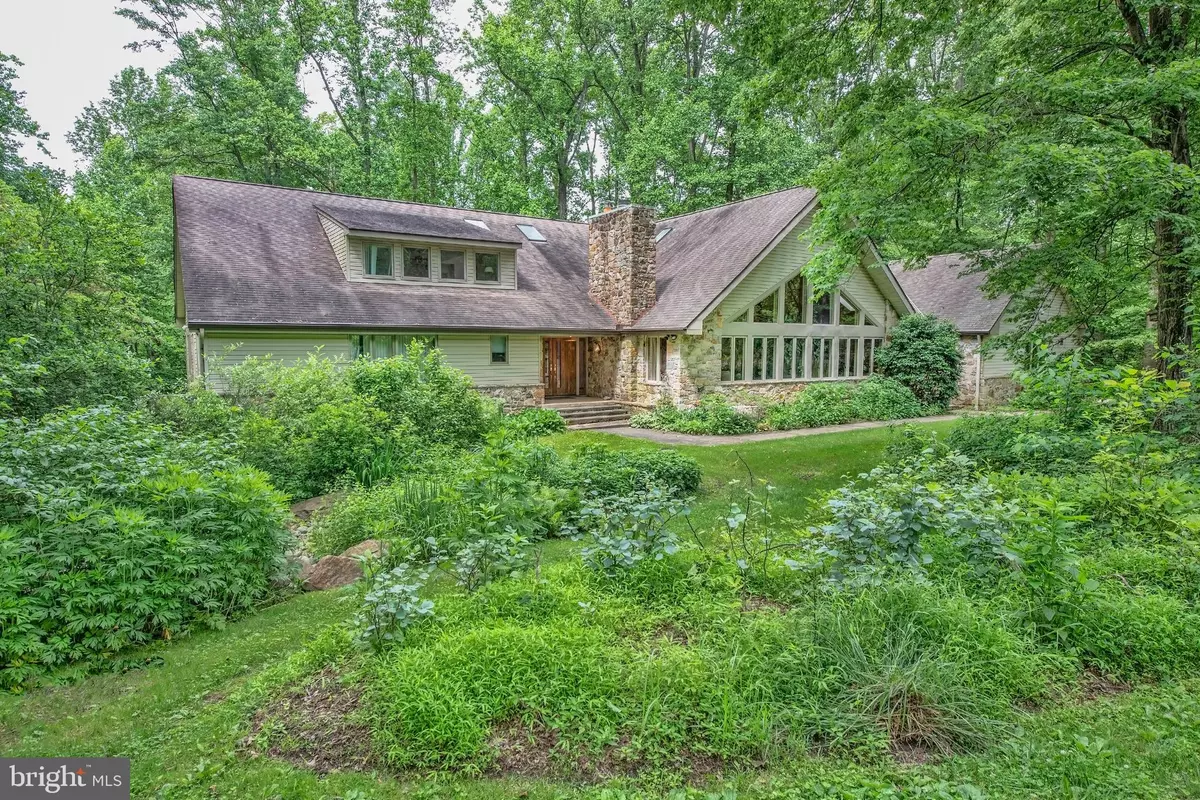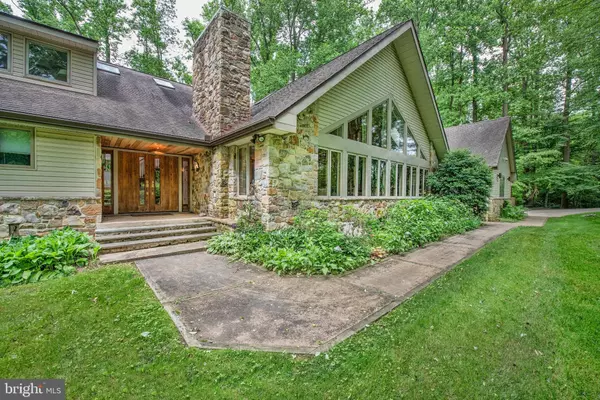$548,000
$569,900
3.8%For more information regarding the value of a property, please contact us for a free consultation.
5 Beds
5 Baths
5,750 SqFt
SOLD DATE : 07/19/2019
Key Details
Sold Price $548,000
Property Type Single Family Home
Sub Type Detached
Listing Status Sold
Purchase Type For Sale
Square Footage 5,750 sqft
Price per Sqft $95
Subdivision None Available
MLS Listing ID DENC480682
Sold Date 07/19/19
Style Contemporary
Bedrooms 5
Full Baths 4
Half Baths 1
HOA Fees $6/ann
HOA Y/N Y
Abv Grd Liv Area 5,750
Originating Board BRIGHT
Year Built 1994
Annual Tax Amount $4,186
Tax Year 2018
Lot Size 1.500 Acres
Acres 1.5
Lot Dimensions 0.00 x 0.00
Property Description
Custom built, contemporary home in a spectacular, very private wooded serene setting. Enter into the sunlit, open two story foyer that leads into the enormous combination great room/dining room. Vaulted pine ceilings with skylights, wood burning masonry fireplace, an entire wall of windows, custom built glass shelving with lighting and hardwood floors are some of the features of this spectacular room. You will be astonished by the size of the kitchen! Kitchen features recessed lighting, 11 foot island, 8 burner stainless steel cooktop with dual ovens, four appliance closets, Corian countertops, an abundance of cabinetry and a large breakfast room. An entertainer s delight, the kitchen also has a wet bar area with sub-zero two drawer refrigerator/freezer combination. First floor master bedroom suite with two large walk-in cedar closets and four piece private bath with oversized Jacuzzi tub, separate shower, and more. The first floor features an additional full bathroom and bedroom suite. A finished four season room off of the kitchen allows the outdoors in with direct access to the deck that wraps around the entire rear of the property. The second floor is open and airy with three additional bedrooms, two full bathrooms, a bright loft space, MORE cedar closets and walk-in attic access with potential for sixth bedroom. This home is over 6,000 square feet with an additional 4,000 square feet in the WALK OUT basement with rough plumbing, stairs leading to garage, and great potential for finishing. An oversized three car garage, a huge laundry room, and plenty of storage make this home a gem! The location is off the beaten path but close to Kennett Square PA and Newark and Hockessin, DE, Walking distance to White Clay Creek State Park
Location
State DE
County New Castle
Area Newark/Glasgow (30905)
Zoning S
Rooms
Other Rooms Living Room, Dining Room, Primary Bedroom, Bedroom 2, Bedroom 3, Bedroom 4, Bedroom 5, Kitchen, Family Room, Breakfast Room, Sun/Florida Room, Loft
Basement Full, Walkout Level, Unfinished, Rough Bath Plumb
Main Level Bedrooms 2
Interior
Interior Features Attic, Breakfast Area, Built-Ins, Cedar Closet(s), Ceiling Fan(s), Combination Dining/Living, Entry Level Bedroom, Family Room Off Kitchen, Floor Plan - Open, Kitchen - Island, Primary Bath(s), Recessed Lighting, Stall Shower, Walk-in Closet(s), Skylight(s)
Hot Water Electric
Heating Forced Air, Heat Pump - Gas BackUp
Cooling Central A/C
Flooring Hardwood, Carpet, Ceramic Tile, Laminated
Fireplaces Number 1
Fireplaces Type Stone
Equipment Dishwasher, Dryer, Exhaust Fan, Microwave, Oven - Double, Oven - Self Cleaning, Oven/Range - Gas, Refrigerator, Stainless Steel Appliances, Washer
Fireplace Y
Appliance Dishwasher, Dryer, Exhaust Fan, Microwave, Oven - Double, Oven - Self Cleaning, Oven/Range - Gas, Refrigerator, Stainless Steel Appliances, Washer
Heat Source Propane - Owned
Laundry Main Floor
Exterior
Exterior Feature Deck(s)
Garage Oversized, Inside Access
Garage Spaces 3.0
Waterfront N
Water Access N
View Trees/Woods
Roof Type Shingle
Accessibility None
Porch Deck(s)
Attached Garage 3
Total Parking Spaces 3
Garage Y
Building
Story 2
Sewer On Site Septic
Water Well
Architectural Style Contemporary
Level or Stories 2
Additional Building Above Grade, Below Grade
Structure Type Dry Wall
New Construction N
Schools
Elementary Schools Maclary
Middle Schools Shue-Medill
High Schools Newark
School District Christina
Others
Senior Community No
Tax ID 08-028.00-010
Ownership Fee Simple
SqFt Source Estimated
Special Listing Condition Standard
Read Less Info
Want to know what your home might be worth? Contact us for a FREE valuation!

Our team is ready to help you sell your home for the highest possible price ASAP

Bought with Robert Watson • RE/MAX Elite

"My job is to find and attract mastery-based agents to the office, protect the culture, and make sure everyone is happy! "
3801 Kennett Pike Suite D200, Greenville, Delaware, 19807, United States





