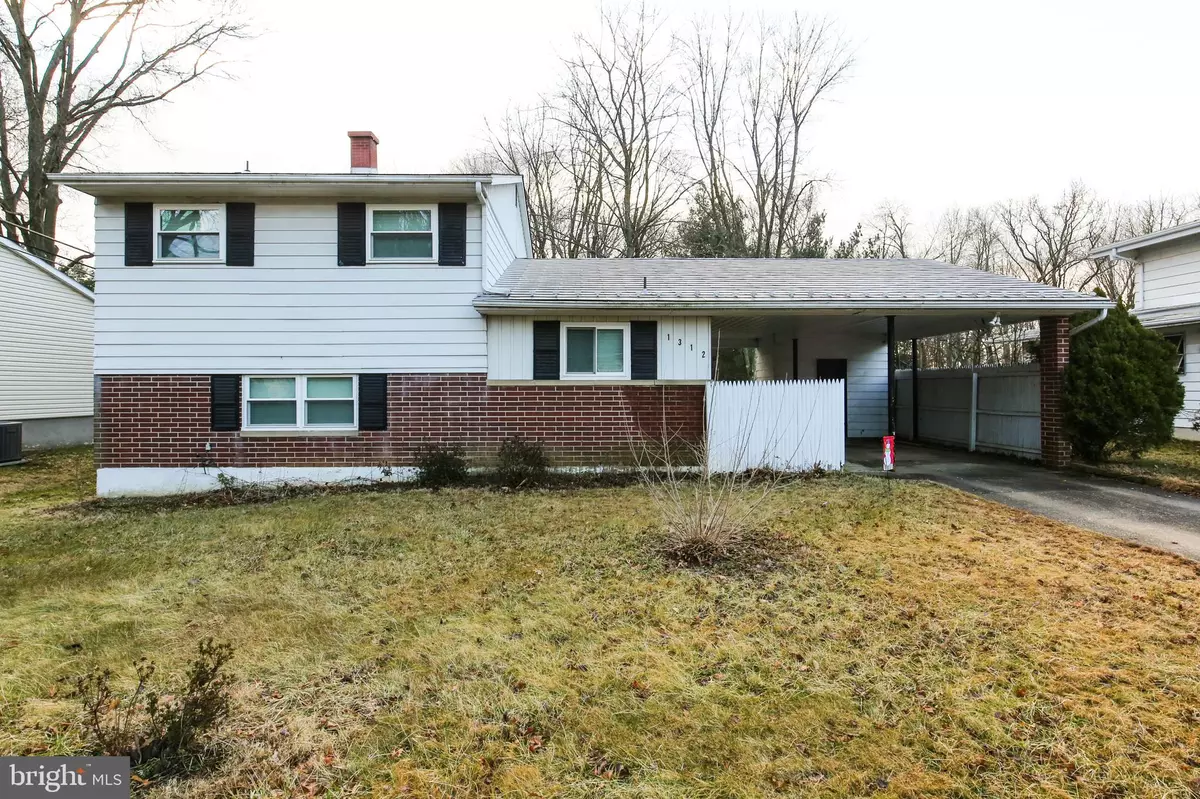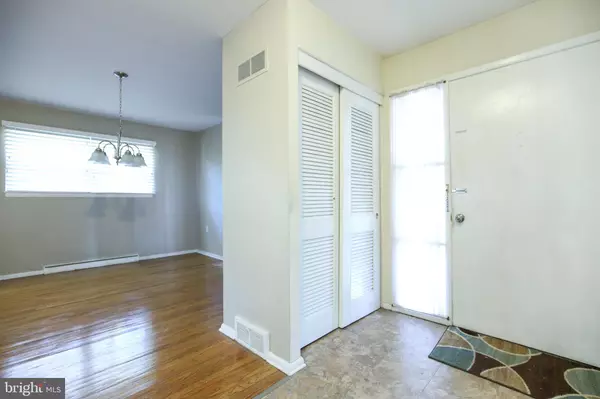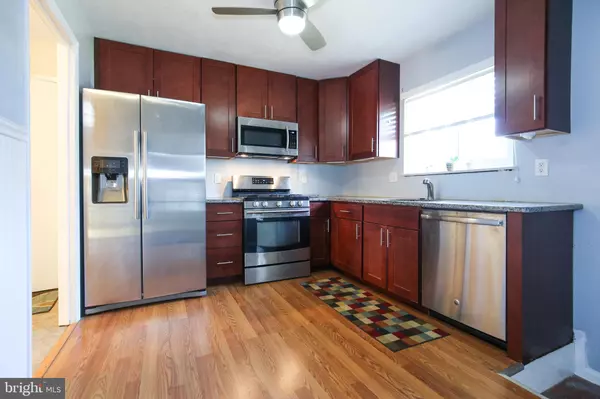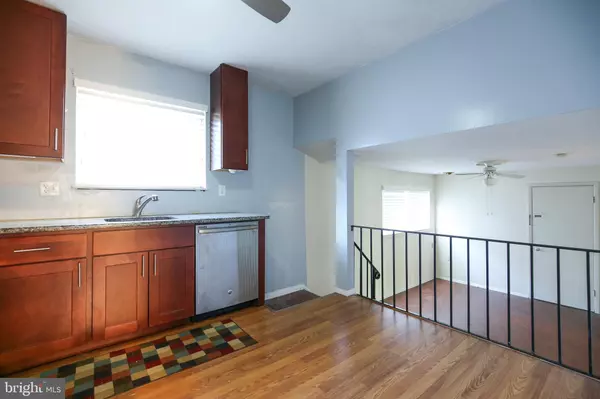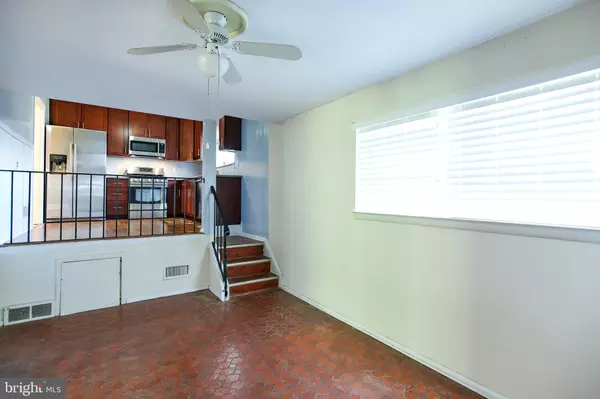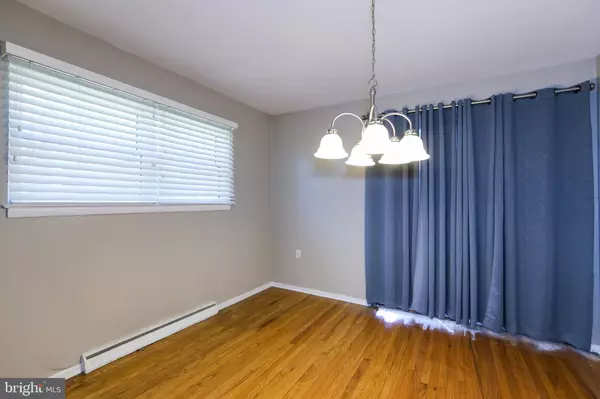$224,900
$224,900
For more information regarding the value of a property, please contact us for a free consultation.
3 Beds
3 Baths
1,450 SqFt
SOLD DATE : 07/26/2019
Key Details
Sold Price $224,900
Property Type Single Family Home
Sub Type Detached
Listing Status Sold
Purchase Type For Sale
Square Footage 1,450 sqft
Price per Sqft $155
Subdivision Green Acres
MLS Listing ID DENC475052
Sold Date 07/26/19
Style Split Level
Bedrooms 3
Full Baths 1
Half Baths 2
HOA Fees $2/ann
HOA Y/N Y
Abv Grd Liv Area 1,450
Originating Board BRIGHT
Year Built 1958
Annual Tax Amount $1,950
Tax Year 2018
Lot Size 0.320 Acres
Acres 0.32
Lot Dimensions 70.00 x 198.90
Property Description
The house is almost complete, but waiting for a few of your finishing touches as there is a newly remodeled Kitchen from floor to ceiling and from the cherry style cabinets to the countertops and backsplash too plus new appliances. A nice sized Dining Room with newly finished hardwood floors just a few steps down to the large living Room with newer neutral colored carpet and a new Sliding Glass Door to the level backyard plus a good sized family room, laundry room and newer half bath. Upstairs are 3 bedrooms all with hardwood floors and ceiling fans plus a remodeled full hall bathroom. The master bedroom has a convenient half bath and extra closet space. The large backyard is flat and landscaped. Green Acres is a well established and sought after neighborhood just minutes from I 95 and a short trip to the train station or the Philadelphia airport. A nice place to call home.
Location
State DE
County New Castle
Area Brandywine (30901)
Zoning NC6.5
Rooms
Other Rooms Living Room, Dining Room, Bedroom 2, Bedroom 3, Kitchen, Family Room, Bedroom 1, Laundry
Interior
Interior Features Kitchen - Table Space
Hot Water Electric
Heating Forced Air
Cooling Central A/C
Fireplace N
Window Features Replacement
Heat Source Natural Gas
Exterior
Garage Spaces 3.0
Water Access N
Accessibility None
Total Parking Spaces 3
Garage N
Building
Story 3+
Sewer Public Sewer
Water Public
Architectural Style Split Level
Level or Stories 3+
Additional Building Above Grade
New Construction N
Schools
School District Brandywine
Others
Senior Community No
Tax ID 06-094.00-086
Ownership Fee Simple
SqFt Source Assessor
Acceptable Financing Cash, Conventional, FHA, VA
Listing Terms Cash, Conventional, FHA, VA
Financing Cash,Conventional,FHA,VA
Special Listing Condition Standard
Read Less Info
Want to know what your home might be worth? Contact us for a FREE valuation!

Our team is ready to help you sell your home for the highest possible price ASAP

Bought with Craig D DiSabatino Sr. • ERA Cole Realty Inc
"My job is to find and attract mastery-based agents to the office, protect the culture, and make sure everyone is happy! "
3801 Kennett Pike Suite D200, Greenville, Delaware, 19807, United States
