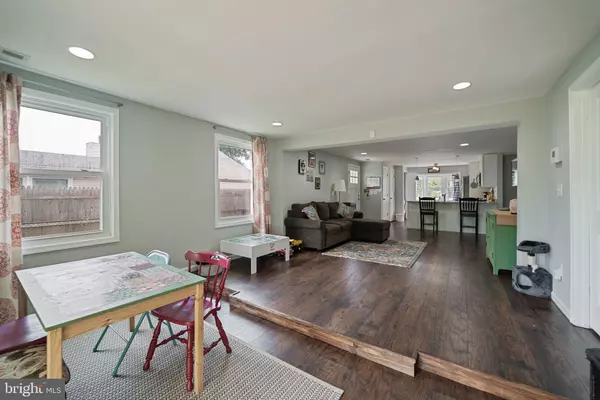$272,000
$274,900
1.1%For more information regarding the value of a property, please contact us for a free consultation.
3 Beds
2 Baths
1,218 SqFt
SOLD DATE : 07/30/2019
Key Details
Sold Price $272,000
Property Type Single Family Home
Sub Type Detached
Listing Status Sold
Purchase Type For Sale
Square Footage 1,218 sqft
Price per Sqft $223
Subdivision Glen Gardens
MLS Listing ID MDAA401390
Sold Date 07/30/19
Style Ranch/Rambler
Bedrooms 3
Full Baths 2
HOA Y/N N
Abv Grd Liv Area 1,218
Originating Board BRIGHT
Year Built 1953
Annual Tax Amount $2,192
Tax Year 2018
Lot Size 9,666 Sqft
Acres 0.22
Property Description
Absolutely adorable and completely renovated home in Glen Burnie. The home features one level, open concept living at it's finest! Fully renovated in 2017 this home is like brand new! 3 good sized bedrooms, 2 full bathrooms, open kitchen, living and dining area with high end virtually indestructible laminate flooring, granite counters, stainless steel appliances in the kitchen, along with a high end stackable washer and dryer. The bathrooms have been beautifully tiled with high quality materials. The yard is a gardener's dream! Very large, fully fenced in yard, with a garden already started. A cute little covered patio space has been added off the dining area for entertainment and enjoyment. Don't miss out on this opportunity for a like new, spacious home in an excellent commuter location, yet with a quaint neighborhood feel.
Location
State MD
County Anne Arundel
Zoning R5
Rooms
Main Level Bedrooms 3
Interior
Interior Features Breakfast Area, Entry Level Bedroom, Floor Plan - Traditional, Primary Bath(s)
Heating Forced Air
Cooling Central A/C
Flooring Laminated, Partially Carpeted, Vinyl, Ceramic Tile
Equipment Built-In Microwave, Dryer - Electric, Washer, Dishwasher, Disposal, Refrigerator, Oven/Range - Electric
Fireplace N
Window Features Screens
Appliance Built-In Microwave, Dryer - Electric, Washer, Dishwasher, Disposal, Refrigerator, Oven/Range - Electric
Heat Source Electric
Exterior
Garage Spaces 2.0
Utilities Available Cable TV Available, DSL Available, Phone Available
Water Access N
Accessibility None
Total Parking Spaces 2
Garage N
Building
Story 1
Sewer Public Sewer
Water Public
Architectural Style Ranch/Rambler
Level or Stories 1
Additional Building Above Grade, Below Grade
New Construction N
Schools
Elementary Schools Glendale
Middle Schools Marley
High Schools Glen Burnie
School District Anne Arundel County Public Schools
Others
Senior Community No
Tax ID 020532402532700
Ownership Fee Simple
SqFt Source Assessor
Acceptable Financing Cash, Conventional, VA, FHA
Listing Terms Cash, Conventional, VA, FHA
Financing Cash,Conventional,VA,FHA
Special Listing Condition Standard
Read Less Info
Want to know what your home might be worth? Contact us for a FREE valuation!

Our team is ready to help you sell your home for the highest possible price ASAP

Bought with Stephanie H Ireland • Keller Williams Preferred Properties

"My job is to find and attract mastery-based agents to the office, protect the culture, and make sure everyone is happy! "
3801 Kennett Pike Suite D200, Greenville, Delaware, 19807, United States





