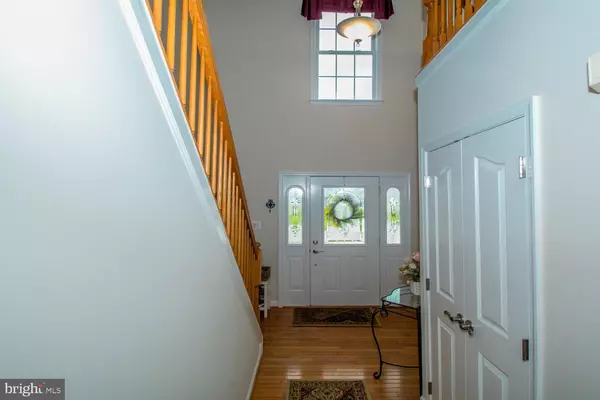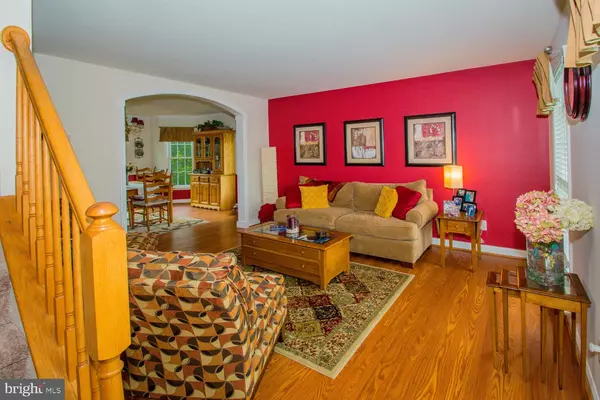$445,000
$434,900
2.3%For more information regarding the value of a property, please contact us for a free consultation.
4 Beds
4 Baths
3,332 SqFt
SOLD DATE : 07/30/2019
Key Details
Sold Price $445,000
Property Type Single Family Home
Sub Type Detached
Listing Status Sold
Purchase Type For Sale
Square Footage 3,332 sqft
Price per Sqft $133
Subdivision Castle Blaney
MLS Listing ID MDHR233804
Sold Date 07/30/19
Style Colonial
Bedrooms 4
Full Baths 3
Half Baths 1
HOA Fees $20/ann
HOA Y/N Y
Abv Grd Liv Area 2,232
Originating Board BRIGHT
Year Built 1999
Annual Tax Amount $4,165
Tax Year 2018
Lot Size 8,250 Sqft
Acres 0.19
Lot Dimensions 0.00 x 0.00
Property Description
BETTER THAN NEW FABULOUS FOREST HILL LOCATION! DRAMATIC 2 STORY FOYER WITH GORGEOUS OPEN STAIRCASE. STUNNING CHEFS GOURMET KITCHEN WITH UPGRADED GRANITE, PENDANT LIGHTING, CENTER ISLAND & UPDATED STAINLESS STEEL APPLIANCES. NEW PAINT & CARPET THROUGH-OUT. SPACIOUS OPEN FORMAL LIVING ROOM AND DINING ROOM W/CROWN MOULDING AND CHAIR RAIL. STUNNING MASTER RETREAT WITH TWO WALK-IN CLOSETS, VAULTED CEILING & NEW MASTER BATH. BRIGHT AND SUNNY OPEN FAMILY ROOM WITH INVITING GAS FIREPLACE. OVERSIZED 23X15 DOUBLE TIER DECK FOR SUMMER ENTERTAINING! FINISHED WALKOUT LOWER LEVEL CLUB ROOM INCLUDES RECESSED LIGHTING, FULL BATH, SURROUND SOUND AND WALK-OUT TO 14X18 CUSTOM PATIO. FULLY WOODED LOT BACKS TO 3-5 ACRES MAINTAINED BY THE HOA. YOUR STUNNING HOME IS LOCATED ON ITS VERY OWN PRIVATE CUL-DE-SAC. THIS HOME WILL NOT LAST, MAKE YOUR APPOINTMENT TODAY! 1 YEAR HOME WARRANTY INCLUDED.
Location
State MD
County Harford
Zoning R2COS
Rooms
Other Rooms Living Room, Dining Room, Primary Bedroom, Bedroom 2, Bedroom 4, Kitchen, Family Room, Great Room, Laundry, Bathroom 3
Basement Full, Improved, Heated, Outside Entrance, Partially Finished, Rear Entrance, Shelving, Space For Rooms, Sump Pump, Walkout Level, Windows
Interior
Interior Features Breakfast Area, Carpet, Combination Kitchen/Dining, Attic, Ceiling Fan(s), Chair Railings, Combination Dining/Living, Crown Moldings, Curved Staircase, Family Room Off Kitchen, Floor Plan - Open, Kitchen - Eat-In, Kitchen - Gourmet, Kitchen - Table Space, Primary Bath(s), Recessed Lighting, Upgraded Countertops, Walk-in Closet(s), Wood Floors
Hot Water Natural Gas
Heating Central
Cooling Central A/C
Flooring Hardwood, Ceramic Tile, Carpet
Fireplaces Number 1
Fireplaces Type Mantel(s), Gas/Propane
Equipment Microwave, Oven - Self Cleaning, Oven/Range - Gas, Refrigerator, Six Burner Stove, Stainless Steel Appliances
Fireplace Y
Window Features Bay/Bow,Casement
Appliance Microwave, Oven - Self Cleaning, Oven/Range - Gas, Refrigerator, Six Burner Stove, Stainless Steel Appliances
Heat Source Natural Gas
Laundry Main Floor
Exterior
Exterior Feature Deck(s), Patio(s)
Parking Features Garage - Front Entry
Garage Spaces 4.0
Amenities Available Common Grounds
Water Access N
View Trees/Woods
Roof Type Architectural Shingle
Accessibility None
Porch Deck(s), Patio(s)
Attached Garage 2
Total Parking Spaces 4
Garage Y
Building
Lot Description Cleared, Backs to Trees, Backs - Open Common Area, Cul-de-sac
Story 2
Sewer Public Sewer
Water Public
Architectural Style Colonial
Level or Stories 2
Additional Building Above Grade, Below Grade
Structure Type 9'+ Ceilings,2 Story Ceilings,Cathedral Ceilings
New Construction N
Schools
Elementary Schools Hickory
Middle Schools Southampton
High Schools C. Milton Wright
School District Harford County Public Schools
Others
HOA Fee Include Snow Removal
Senior Community No
Tax ID 03-320235
Ownership Fee Simple
SqFt Source Estimated
Special Listing Condition Standard
Read Less Info
Want to know what your home might be worth? Contact us for a FREE valuation!

Our team is ready to help you sell your home for the highest possible price ASAP

Bought with Salliann Muscella • Advance Realty Bel Air, Inc.
"My job is to find and attract mastery-based agents to the office, protect the culture, and make sure everyone is happy! "
3801 Kennett Pike Suite D200, Greenville, Delaware, 19807, United States





