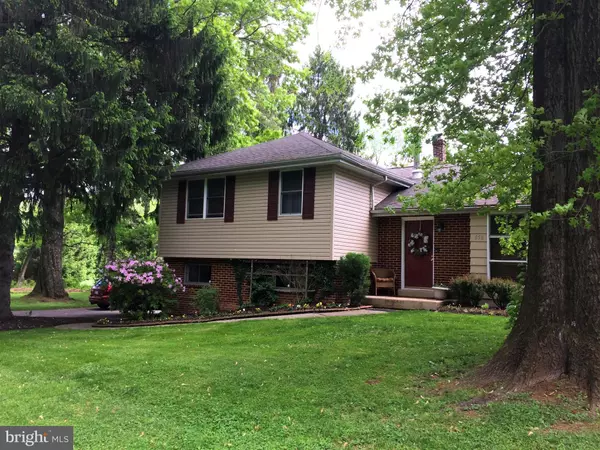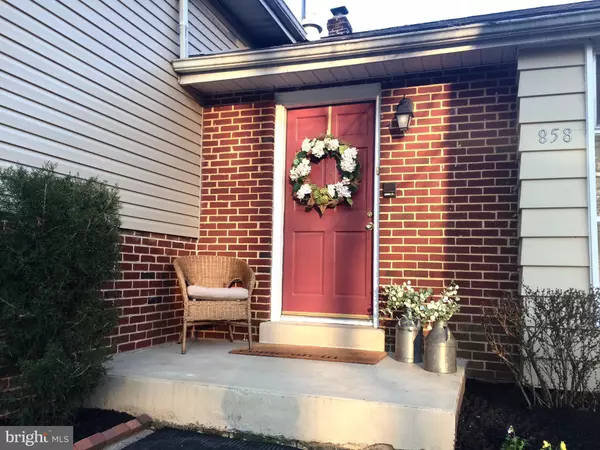$330,000
$334,900
1.5%For more information regarding the value of a property, please contact us for a free consultation.
3 Beds
3 Baths
1,934 SqFt
SOLD DATE : 07/31/2019
Key Details
Sold Price $330,000
Property Type Single Family Home
Sub Type Detached
Listing Status Sold
Purchase Type For Sale
Square Footage 1,934 sqft
Price per Sqft $170
Subdivision Burrows Run
MLS Listing ID PACT474308
Sold Date 07/31/19
Style Colonial,Split Level
Bedrooms 3
Full Baths 2
Half Baths 1
HOA Y/N N
Abv Grd Liv Area 1,934
Originating Board BRIGHT
Year Built 1960
Annual Tax Amount $4,513
Tax Year 2018
Lot Size 0.576 Acres
Acres 0.58
Lot Dimensions .63 acre
Property Description
Rare opportunity for an affordable single home off of Rt 52 corridor in Chadds Ford surrounded by high end properties. Minutes from Longwood Gardens, Mendenhall Inn, and 15 minutes to downtown Wilmington you'll find this split level home in established community with Award winning school system and LOW taxes. This home offers 3 large bedrooms. Master bedroom has walk in closet, new bath/shower stall, 2nd & 3rd bedrooms have double closets each, & all have hardwood floors. New main bath, linen closet & entrance to walk up floored attic complete upper level. Main level has wood burning stove situated centrally to keep you toasty in those chilly days while snuggling up in the living room with views of country splendor. The kitchen has new ceramic tile floor,tile back splash, under cabinet lighting, granite counter top, pantry, dishwasher, and range, makes it a pleasure to make your favorite meals. The formal dining room rounds out the main level, both living room & dining room have hardwood floors. The Lower level consists of gathering room that offers lots of space to kick off your shoes & do whatever, even laundry. It also has a powder room, utility/laundry room, & access to crawl space. Did I mention the attached 2 car garage? It also has access to craw space and electric door opener. Back yard is beautiful in the spring/summer with all the flowering shrubs. Lots of fenced in space for all your outdoor festivities. The roof, windows, vinyl siding were replaced within the last 5 years,Energy Efficient Hot water boiler/life expectancy 25-50 yrs, water heater, A/C installed 2000, & well & septic system replaced 2007. There is a security system & door/bell intercom system for your peace of mind. Lovely walking trails, dog park, butterfly garden at Barkingfield Park just about a mile down the street. Enjoy several historical sites and Delaware tax free shopping nearby. Best of all great neighbors. What are you waiting for? Pack your bags & make it yours.
Location
State PA
County Chester
Area Kennett Twp (10362)
Zoning R3
Rooms
Other Rooms Living Room, Dining Room, Primary Bedroom, Bedroom 2, Kitchen, Family Room, Bedroom 1, Laundry, Attic
Basement Drainage System
Interior
Interior Features Primary Bath(s), Butlers Pantry, Ceiling Fan(s), Wood Stove, Water Treat System, Intercom, Stall Shower, Kitchen - Eat-In, Chair Railings, Formal/Separate Dining Room, Upgraded Countertops, Walk-in Closet(s)
Hot Water S/W Changeover
Heating Wood Burn Stove, Hot Water, Energy Star Heating System, Programmable Thermostat, Baseboard - Hot Water, Summer/Winter Changeover
Cooling Central A/C
Flooring Hardwood, Ceramic Tile, Marble
Equipment Built-In Range, Oven - Self Cleaning, Dishwasher, Dryer - Electric, Oven/Range - Electric, Refrigerator, Washer, Water Conditioner - Owned, Water Heater - High-Efficiency
Fireplace N
Window Features Energy Efficient,Replacement
Appliance Built-In Range, Oven - Self Cleaning, Dishwasher, Dryer - Electric, Oven/Range - Electric, Refrigerator, Washer, Water Conditioner - Owned, Water Heater - High-Efficiency
Heat Source Oil, Wood
Laundry Lower Floor
Exterior
Parking Features Garage Door Opener
Garage Spaces 5.0
Fence Split Rail, Rear
Utilities Available Cable TV, Fiber Optics Available, Phone, Water Available
Water Access N
View Pasture, Pond
Roof Type Architectural Shingle
Accessibility None
Attached Garage 2
Total Parking Spaces 5
Garage Y
Building
Lot Description Corner, Level, Front Yard, Rear Yard, SideYard(s)
Story Other
Foundation Brick/Mortar, Crawl Space
Sewer On Site Septic
Water Well
Architectural Style Colonial, Split Level
Level or Stories Other
Additional Building Above Grade
New Construction N
Schools
Elementary Schools Greenwood
Middle Schools Kennett
High Schools Kennett
School District Kennett Consolidated
Others
Senior Community No
Tax ID 62-05 -0064
Ownership Fee Simple
SqFt Source Assessor
Security Features Security System
Acceptable Financing Cash, Conventional, FHA, VA
Listing Terms Cash, Conventional, FHA, VA
Financing Cash,Conventional,FHA,VA
Special Listing Condition Standard
Read Less Info
Want to know what your home might be worth? Contact us for a FREE valuation!

Our team is ready to help you sell your home for the highest possible price ASAP

Bought with Christopher D McCloskey • Long & Foster Real Estate, Inc.
"My job is to find and attract mastery-based agents to the office, protect the culture, and make sure everyone is happy! "
3801 Kennett Pike Suite D200, Greenville, Delaware, 19807, United States





