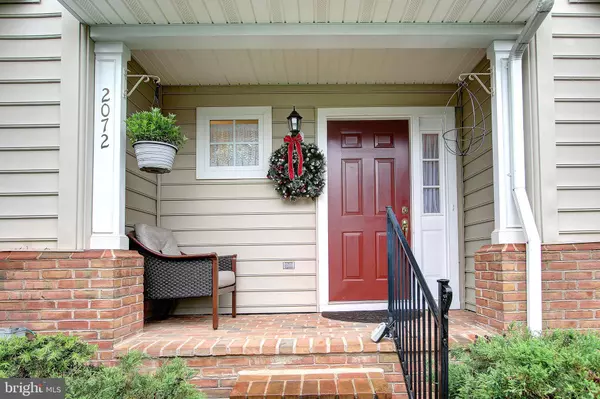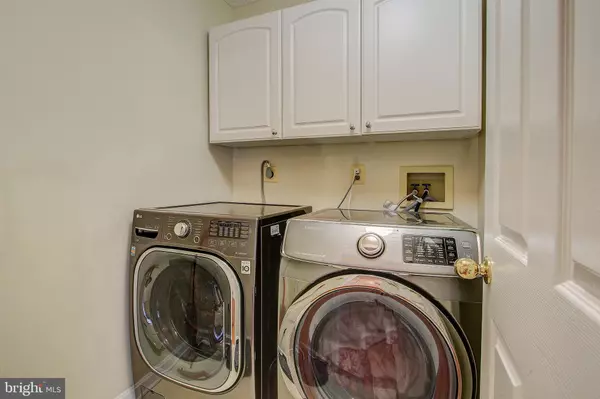$295,000
$295,000
For more information regarding the value of a property, please contact us for a free consultation.
3 Beds
4 Baths
2,374 SqFt
SOLD DATE : 07/29/2019
Key Details
Sold Price $295,000
Property Type Townhouse
Sub Type End of Row/Townhouse
Listing Status Sold
Purchase Type For Sale
Square Footage 2,374 sqft
Price per Sqft $124
Subdivision Rosefields
MLS Listing ID MDHR232952
Sold Date 07/29/19
Style Colonial
Bedrooms 3
Full Baths 3
Half Baths 1
HOA Fees $55/mo
HOA Y/N Y
Abv Grd Liv Area 1,774
Originating Board BRIGHT
Year Built 1994
Annual Tax Amount $3,101
Tax Year 2018
Lot Size 2,931 Sqft
Acres 0.07
Lot Dimensions 0.00 x 0.00
Property Description
Well maintained cozy 3 bedrooms, 3.5 bathrooms, 3 level finished in the popular community of Rosefields. Entering the house, you will find the foyer, powder room and dining room surrounded by gleaming hardwood floor. The formal dining room has beautiful bay window and crown moldings++++++++Adjoining it is the laminated-flooring kitchen which characterizes countertop, white wood cabinetry, tile backsplash, vented-out range hood, electric oven/range, refrigerator, dishwasher, garbage dispose. Off the kitchen is the slider window door which leads to the tier-deck outside overlooking the wooded portion of the Forest Hill Rec with plenty of trails++++++++Ascending upstairs you will find 3 bedrooms and 2 full baths. The master bedroom & bathroom feature vaulted ceiling, walk-in-closet, skylight, tile floor, whirlpool tub and shower. The hallway full bathroom is shared by the second and third bedroom++++++++Going downstairs you will have the luxury of spacious family room (which can be used as fourth bedroom) and the third full bathroom which provide great convenience for overnight staying of visiting family members or friends. The family room features a gas-burning fireplace. The fully finished lower level also offers you a walk out with slider window door guides you to outside concrete patio++++++++The house is in good shape and condition. 2 reserved parking space right in front of the house. Sufficient visitor parking spaces. Gas Heat and gas water heater. Sprinkler system. Quiet neighborhood. Good schools. Easy access to shopping and eateries.
Location
State MD
County Harford
Zoning R2
Rooms
Other Rooms Living Room, Dining Room, Primary Bedroom, Bedroom 2, Bedroom 3, Kitchen, Family Room, Foyer, Laundry, Half Bath
Basement Daylight, Full, Outside Entrance, Rear Entrance, Walkout Level, Windows
Interior
Hot Water Natural Gas
Heating Heat Pump(s)
Cooling Central A/C
Flooring Carpet, Ceramic Tile, Hardwood, Laminated
Equipment Dishwasher, Disposal, Dryer, Exhaust Fan, Oven/Range - Electric, Range Hood, Refrigerator, Washer, Water Heater
Window Features Bay/Bow,Double Pane,Skylights
Appliance Dishwasher, Disposal, Dryer, Exhaust Fan, Oven/Range - Electric, Range Hood, Refrigerator, Washer, Water Heater
Heat Source Natural Gas
Exterior
Parking On Site 2
Water Access N
Accessibility None
Garage N
Building
Story 3+
Sewer Public Sewer
Water Public
Architectural Style Colonial
Level or Stories 3+
Additional Building Above Grade, Below Grade
Structure Type Vaulted Ceilings
New Construction N
Schools
School District Harford County Public Schools
Others
Senior Community No
Tax ID 03-282929
Ownership Fee Simple
SqFt Source Assessor
Special Listing Condition Standard
Read Less Info
Want to know what your home might be worth? Contact us for a FREE valuation!

Our team is ready to help you sell your home for the highest possible price ASAP

Bought with JoAnn C O'Hara • American Premier Realty, LLC
"My job is to find and attract mastery-based agents to the office, protect the culture, and make sure everyone is happy! "
3801 Kennett Pike Suite D200, Greenville, Delaware, 19807, United States





