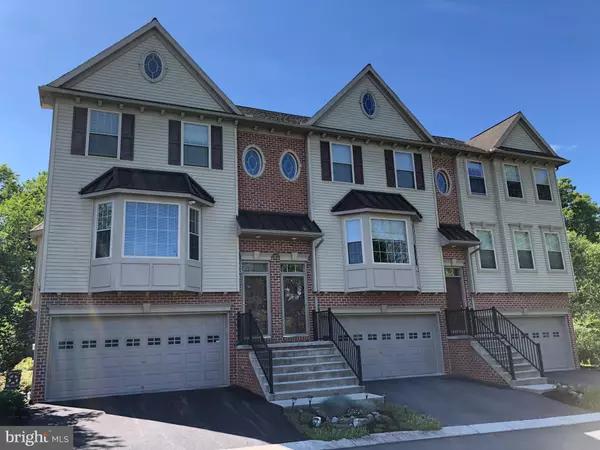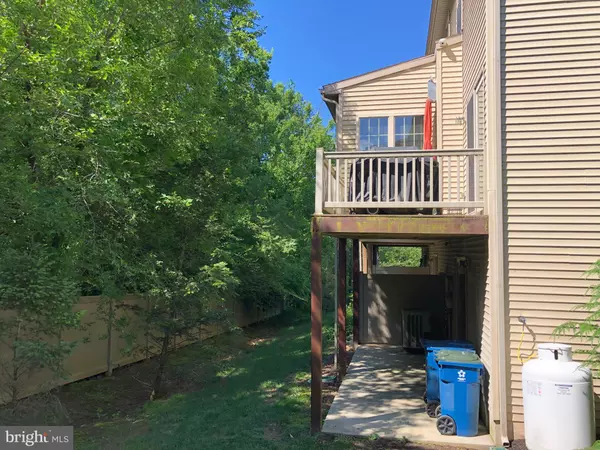$239,233
$239,233
For more information regarding the value of a property, please contact us for a free consultation.
3 Beds
3 Baths
2,121 SqFt
SOLD DATE : 08/02/2019
Key Details
Sold Price $239,233
Property Type Condo
Sub Type Condo/Co-op
Listing Status Sold
Purchase Type For Sale
Square Footage 2,121 sqft
Price per Sqft $112
Subdivision Trindle Spring Heights
MLS Listing ID PACB106170
Sold Date 08/02/19
Style Traditional
Bedrooms 3
Full Baths 2
Half Baths 1
Condo Fees $80/mo
HOA Y/N N
Abv Grd Liv Area 2,121
Originating Board BRIGHT
Year Built 2007
Annual Tax Amount $2,582
Tax Year 2020
Property Description
This beautiful pet & smoke free end unit townhome is priced below recently Appraised Value as Seller prepares to downsize. Make your dreams come true by living in a Landmark Home called "The Susquehanna", with the first & only owner paying very close attention to detail. This Townhome is close to everything, is in CVSD, has a fantastic HOA monthly fee, and every UPGRADE imaginable Just to name a few: Stainless kitchen package, propane Fireplace, Sunroom/office with French doors, Corian Countertops and Island, Armstrong Premium Tile Flooring in Kitchen & lower level Rec Room, Red Oak Natural Hardwood Flooring in the Living room, Office, hallway and stairs, Owners Bedroom has Tray ceiling with crown molding & rope lighting, Owners bath with Whirlpool tub and Owners shower with a modern frameless sliding shower door, Laundry near bedrooms, Water Softener System, Garage storage and laundry tub, SMART Lighting, SMART garage door opener, Security Cameras and Alarm Monitoring Systems, etc...Make your MOVE now!
Location
State PA
County Cumberland
Area Hampden Twp (14410)
Zoning RESIDENTIAL
Rooms
Other Rooms Living Room, Dining Room, Primary Bedroom, Bedroom 2, Bedroom 3, Kitchen, Family Room, Study
Basement Walkout Level, Rear Entrance, Interior Access, Fully Finished, Garage Access
Interior
Interior Features Breakfast Area, Carpet, Ceiling Fan(s), Combination Dining/Living, Floor Plan - Open, Kitchen - Eat-In, Kitchen - Island, Primary Bath(s), Walk-in Closet(s), Wood Floors, Dining Area, Kitchen - Gourmet
Hot Water Electric
Heating Heat Pump(s)
Cooling Heat Pump(s), Ceiling Fan(s), Central A/C
Flooring Carpet, Hardwood, Vinyl, Tile/Brick
Fireplaces Number 1
Fireplaces Type Mantel(s), Fireplace - Glass Doors, Marble, Gas/Propane
Equipment Dryer - Electric, Built-In Microwave, Dishwasher, Disposal, Refrigerator, Stainless Steel Appliances, Stove, ENERGY STAR Clothes Washer, Water Heater
Furnishings No
Fireplace Y
Window Features Bay/Bow
Appliance Dryer - Electric, Built-In Microwave, Dishwasher, Disposal, Refrigerator, Stainless Steel Appliances, Stove, ENERGY STAR Clothes Washer, Water Heater
Heat Source Electric
Laundry Upper Floor, Has Laundry
Exterior
Exterior Feature Patio(s), Deck(s)
Parking Features Garage - Front Entry, Garage Door Opener
Garage Spaces 2.0
Utilities Available Cable TV, Propane
Amenities Available Jog/Walk Path
Water Access N
Roof Type Fiberglass
Accessibility None
Porch Patio(s), Deck(s)
Attached Garage 2
Total Parking Spaces 2
Garage Y
Building
Story 3+
Foundation Slab
Sewer Public Sewer
Water Public
Architectural Style Traditional
Level or Stories 3+
Additional Building Above Grade, Below Grade
Structure Type 9'+ Ceilings,Tray Ceilings
New Construction N
Schools
High Schools Cumberland Valley
School District Cumberland Valley
Others
HOA Fee Include Lawn Maintenance,Snow Removal
Senior Community No
Tax ID 10-18-1325-067-U25
Ownership Condominium
Security Features Carbon Monoxide Detector(s),Exterior Cameras,Security System,Window Grills,Smoke Detector
Acceptable Financing Cash, Conventional
Horse Property N
Listing Terms Cash, Conventional
Financing Cash,Conventional
Special Listing Condition Standard
Read Less Info
Want to know what your home might be worth? Contact us for a FREE valuation!

Our team is ready to help you sell your home for the highest possible price ASAP

Bought with Raja Devara • Berkshire Hathaway HomeServices Homesale Realty
"My job is to find and attract mastery-based agents to the office, protect the culture, and make sure everyone is happy! "
3801 Kennett Pike Suite D200, Greenville, Delaware, 19807, United States





