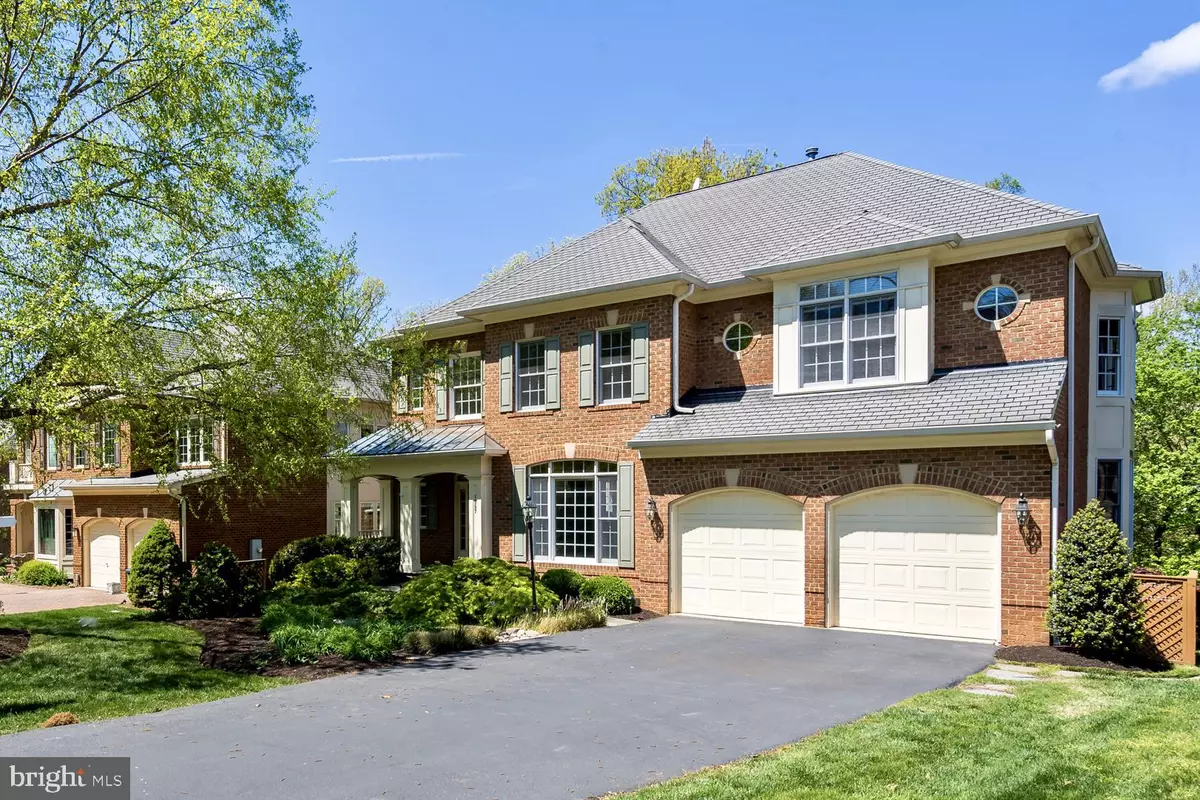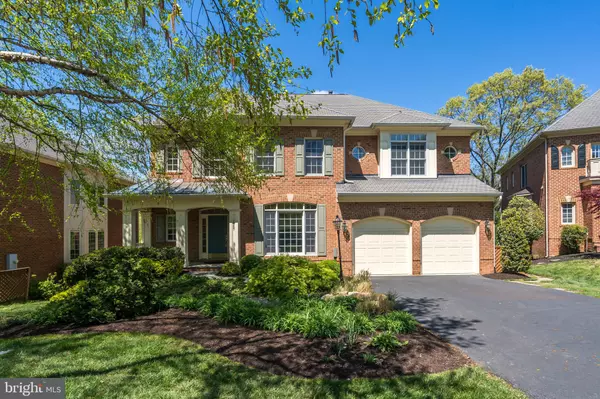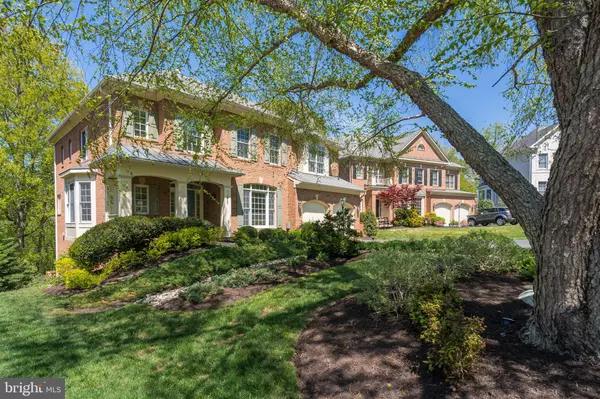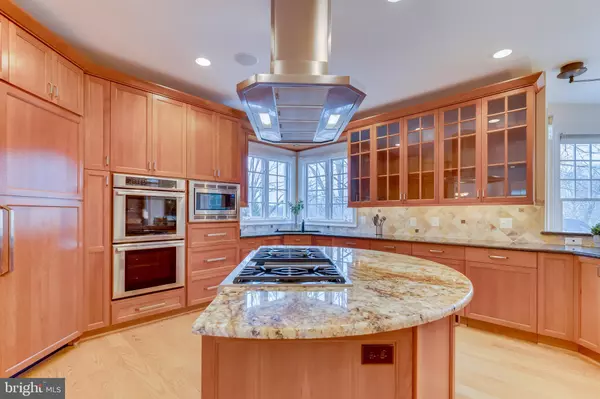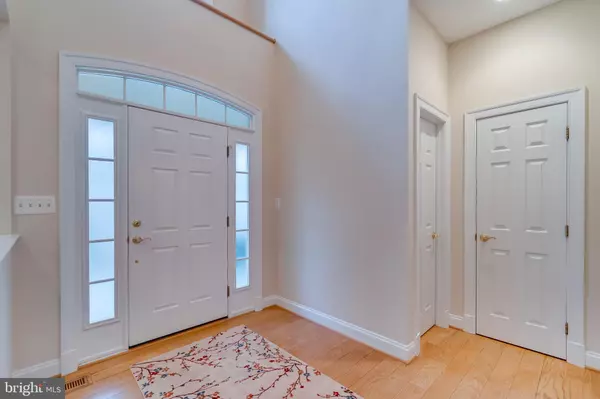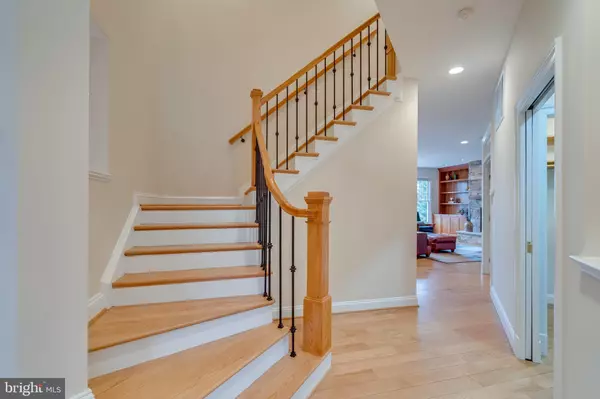$1,375,000
$1,399,000
1.7%For more information regarding the value of a property, please contact us for a free consultation.
5 Beds
5 Baths
5,926 SqFt
SOLD DATE : 08/09/2019
Key Details
Sold Price $1,375,000
Property Type Single Family Home
Sub Type Detached
Listing Status Sold
Purchase Type For Sale
Square Footage 5,926 sqft
Price per Sqft $232
Subdivision Dominion Hill
MLS Listing ID VAFX1069748
Sold Date 08/09/19
Style Colonial
Bedrooms 5
Full Baths 4
Half Baths 1
HOA Fees $136/mo
HOA Y/N Y
Abv Grd Liv Area 4,026
Originating Board BRIGHT
Year Built 1999
Annual Tax Amount $16,467
Tax Year 2019
Lot Size 0.327 Acres
Acres 0.33
Property Description
$1,399,000: Best value in McLean. Boasting exceptional details at every turn, this stunning McLean home is simply like no other. Built in 1999, this beautiful residence has since undergone an extensive renovation (nearly $500,000 in updates), with thoughtful details throughout including the one-of-a-kind dream kitchen, inspired family room, and spa-like master bath. The homes generous floor plan offers approximately 6,000 square feet of living space, and holds five bedrooms and four and a half baths. The main level boasts an open living room and dining room, a gourmet kitchen (featuring an integrated Thermador fridge/freezer, six burner gas cooktop with griddle, dual convection ovens, microwave, integrated dual dishwashers, double sink and additional prep sink [each with disposals], full-size wine fridge, and two sub-zero beverage drawers), an inviting family room with a stone fireplace and custom built-ins, a large office, and mud room. The upper level holds the owner's retreat with spacious master bathroom, two walk-in closets with custom built-ins, and attached office, three additional bedrooms, two more bathrooms, and the laundry room. The lower level features a game room, sunny bedroom and bathroom, and a large second family rooms with high ceilings, large windows, a wet bar, and an attached gym. Both the lower and main level open to large bi-level decks, with steps connecting two stone patios for sumptuous outdoor living, and the large sub-basement provides the perfect place for additional storage. The outdoor sprinkler system keeps the landscaping lush! This home is truly perfect for both comfortable living, and gracious entertaining.
Location
State VA
County Fairfax
Zoning 140
Direction South
Rooms
Other Rooms Living Room, Dining Room, Primary Bedroom, Bedroom 2, Bedroom 3, Bedroom 4, Bedroom 5, Kitchen, Game Room, Family Room, Basement, Great Room, Laundry, Mud Room, Office, Bathroom 1, Bathroom 2, Bathroom 3, Bonus Room, Primary Bathroom, Half Bath
Basement Full, Daylight, Full, Fully Finished, Outside Entrance, Interior Access, Walkout Level
Interior
Interior Features Breakfast Area, Built-Ins, Carpet, Ceiling Fan(s), Family Room Off Kitchen, Kitchen - Gourmet, Kitchen - Island, Primary Bath(s), Recessed Lighting, Stall Shower, Upgraded Countertops, Walk-in Closet(s), Wet/Dry Bar, Wine Storage, Wood Floors
Hot Water Natural Gas, Instant Hot Water
Heating Central, Zoned
Cooling Central A/C, Zoned
Flooring Hardwood, Carpet
Fireplaces Number 1
Fireplaces Type Gas/Propane, Insert, Stone, Mantel(s)
Equipment Built-In Microwave, Central Vacuum, Cooktop, Dishwasher, Disposal, Dryer, Exhaust Fan, Freezer, Humidifier, Icemaker, Oven - Double, Oven - Wall, Refrigerator, Six Burner Stove, Stainless Steel Appliances, Washer, Water Heater
Fireplace Y
Window Features Double Pane
Appliance Built-In Microwave, Central Vacuum, Cooktop, Dishwasher, Disposal, Dryer, Exhaust Fan, Freezer, Humidifier, Icemaker, Oven - Double, Oven - Wall, Refrigerator, Six Burner Stove, Stainless Steel Appliances, Washer, Water Heater
Heat Source Natural Gas
Laundry Upper Floor
Exterior
Exterior Feature Deck(s), Patio(s), Porch(es)
Parking Features Garage - Front Entry, Garage Door Opener, Inside Access
Garage Spaces 4.0
Water Access N
View Trees/Woods
Roof Type Asphalt,Composite
Street Surface Black Top
Accessibility None
Porch Deck(s), Patio(s), Porch(es)
Road Frontage Private
Attached Garage 2
Total Parking Spaces 4
Garage Y
Building
Lot Description Backs to Trees, Landscaping, No Thru Street, Partly Wooded
Story 3+
Foundation Crawl Space
Sewer Public Sewer
Water Public
Architectural Style Colonial
Level or Stories 3+
Additional Building Above Grade, Below Grade
Structure Type 9'+ Ceilings
New Construction N
Schools
Elementary Schools Franklin Sherman
Middle Schools Longfellow
High Schools Mclean
School District Fairfax County Public Schools
Others
HOA Fee Include Common Area Maintenance,Trash,Snow Removal,Road Maintenance,Reserve Funds,Management
Senior Community No
Tax ID 0304 50 0008
Ownership Fee Simple
SqFt Source Assessor
Special Listing Condition Standard
Read Less Info
Want to know what your home might be worth? Contact us for a FREE valuation!

Our team is ready to help you sell your home for the highest possible price ASAP

Bought with Patricia Ammann • Redfin Corporation
"My job is to find and attract mastery-based agents to the office, protect the culture, and make sure everyone is happy! "
3801 Kennett Pike Suite D200, Greenville, Delaware, 19807, United States
