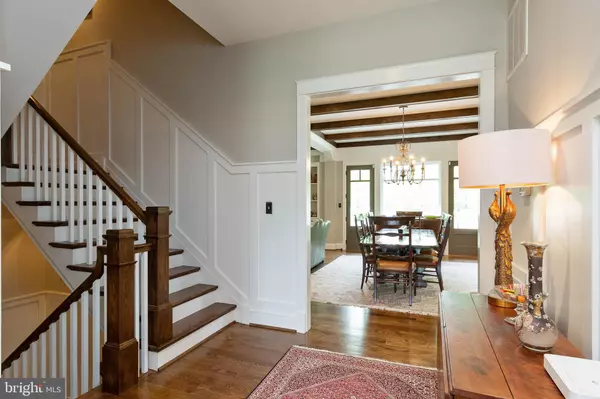$2,100,000
$2,100,000
For more information regarding the value of a property, please contact us for a free consultation.
6 Beds
6 Baths
6,604 SqFt
SOLD DATE : 08/16/2019
Key Details
Sold Price $2,100,000
Property Type Single Family Home
Sub Type Detached
Listing Status Sold
Purchase Type For Sale
Square Footage 6,604 sqft
Price per Sqft $317
Subdivision Westmore Gardens
MLS Listing ID VAFX1054588
Sold Date 08/16/19
Style Craftsman
Bedrooms 6
Full Baths 5
Half Baths 1
HOA Y/N N
Abv Grd Liv Area 4,104
Originating Board BRIGHT
Year Built 2018
Annual Tax Amount $21,166
Tax Year 2019
Lot Size 0.661 Acres
Acres 0.66
Property Description
Price Adjustment!! Falls Church living at it's best in a Custom Craftsman Style home built by Prestigious DC's Custom Builder of the Year, Thorsen Construction and Designed by Award Winning McNeill Baker Design Architects. A Wrap around porch with Trex decking leads to the inviting Brazilian Mahogany front door. Drive through the Grand Portico to Detached 2 car garage. Inside: 6500 Sq Ft, 6 bdrms, 5.5 baths, 10 ft ceilings, custom hardwoods & wainscoting throughout, kitchen w/ mahogany butcher block island, Sub Zero fridge, Wolf double ovens and Six Burner Stove, additional pantry in oversized mud room/laundry w/quartz center island. Living & dining rm with stone front fireplace, built ins, plus doors to outside rear upper deck & screened porch, overlooking .66 acres. Flex rm/sitting rm/ in law suite has separate entrance & private bath. Office space on main level. Upstairs: Master Bdrm with his and hers walk in closet. Master bath with sep tub & steam shower, towel warmer & built in cabinet. All Bdrms w/private baths. 4th floor has option reading rm/bedrm. Lower level: wet bar, brick tile heated floor, au pair suite/ guest rm, custom built ins, home gym w/custom floor, lead to covered stone patio w/farmhouse ceiling fan. Screen porch w/stone front w/custom mantle. Detached two car garage with extra storage . Builder warranty. Easy access to DC, Arlington, and Tysons! Walk to metro!
Location
State VA
County Fairfax
Zoning 140
Rooms
Other Rooms Living Room, Dining Room, Primary Bedroom, Bedroom 2, Bedroom 3, Bedroom 4, Kitchen, Game Room, Family Room, Exercise Room, In-Law/auPair/Suite, Laundry, Office, Bedroom 6
Basement Full, Connecting Stairway, Daylight, Full, Fully Finished, Heated, Improved, Interior Access, Outside Entrance, Rear Entrance, Shelving, Sump Pump, Walkout Level, Windows
Main Level Bedrooms 1
Interior
Interior Features Breakfast Area, Built-Ins, Butlers Pantry, Ceiling Fan(s), Chair Railings, Combination Kitchen/Living, Crown Moldings, Entry Level Bedroom, Floor Plan - Traditional, Kitchen - Eat-In, Kitchen - Gourmet, Kitchen - Island, Kitchen - Table Space, Primary Bath(s), Pantry, Recessed Lighting, Sprinkler System, Upgraded Countertops, Walk-in Closet(s), Wet/Dry Bar, Window Treatments, Wood Floors
Hot Water Natural Gas, Tankless
Cooling Central A/C, Ceiling Fan(s)
Flooring Hardwood
Fireplaces Number 2
Fireplaces Type Mantel(s), Stone
Equipment Built-In Microwave, Cooktop, Dishwasher, Disposal, Dryer, Exhaust Fan, Humidifier, Icemaker, Microwave, Oven - Double, Oven - Wall, Refrigerator, Six Burner Stove, Stainless Steel Appliances, Washer, Water Heater - Tankless
Fireplace Y
Appliance Built-In Microwave, Cooktop, Dishwasher, Disposal, Dryer, Exhaust Fan, Humidifier, Icemaker, Microwave, Oven - Double, Oven - Wall, Refrigerator, Six Burner Stove, Stainless Steel Appliances, Washer, Water Heater - Tankless
Heat Source Natural Gas
Laundry Main Floor
Exterior
Exterior Feature Brick, Deck(s), Enclosed, Patio(s), Porch(es), Screened, Wrap Around, Terrace
Parking Features Garage - Front Entry, Garage Door Opener, Oversized
Garage Spaces 3.0
Water Access N
Roof Type Architectural Shingle,Metal
Accessibility None
Porch Brick, Deck(s), Enclosed, Patio(s), Porch(es), Screened, Wrap Around, Terrace
Total Parking Spaces 3
Garage Y
Building
Lot Description Backs to Trees, Cul-de-sac, Landscaping, No Thru Street, Partly Wooded
Story 3+
Sewer Public Sewer
Water Public
Architectural Style Craftsman
Level or Stories 3+
Additional Building Above Grade, Below Grade
New Construction N
Schools
Elementary Schools Haycock
Middle Schools Longfellow
High Schools Mclean
School District Fairfax County Public Schools
Others
Senior Community No
Tax ID 0404 11 0014
Ownership Fee Simple
SqFt Source Assessor
Horse Property N
Special Listing Condition Standard
Read Less Info
Want to know what your home might be worth? Contact us for a FREE valuation!

Our team is ready to help you sell your home for the highest possible price ASAP

Bought with Alexandra Garrison • Coldwell Banker Realty
"My job is to find and attract mastery-based agents to the office, protect the culture, and make sure everyone is happy! "
3801 Kennett Pike Suite D200, Greenville, Delaware, 19807, United States





