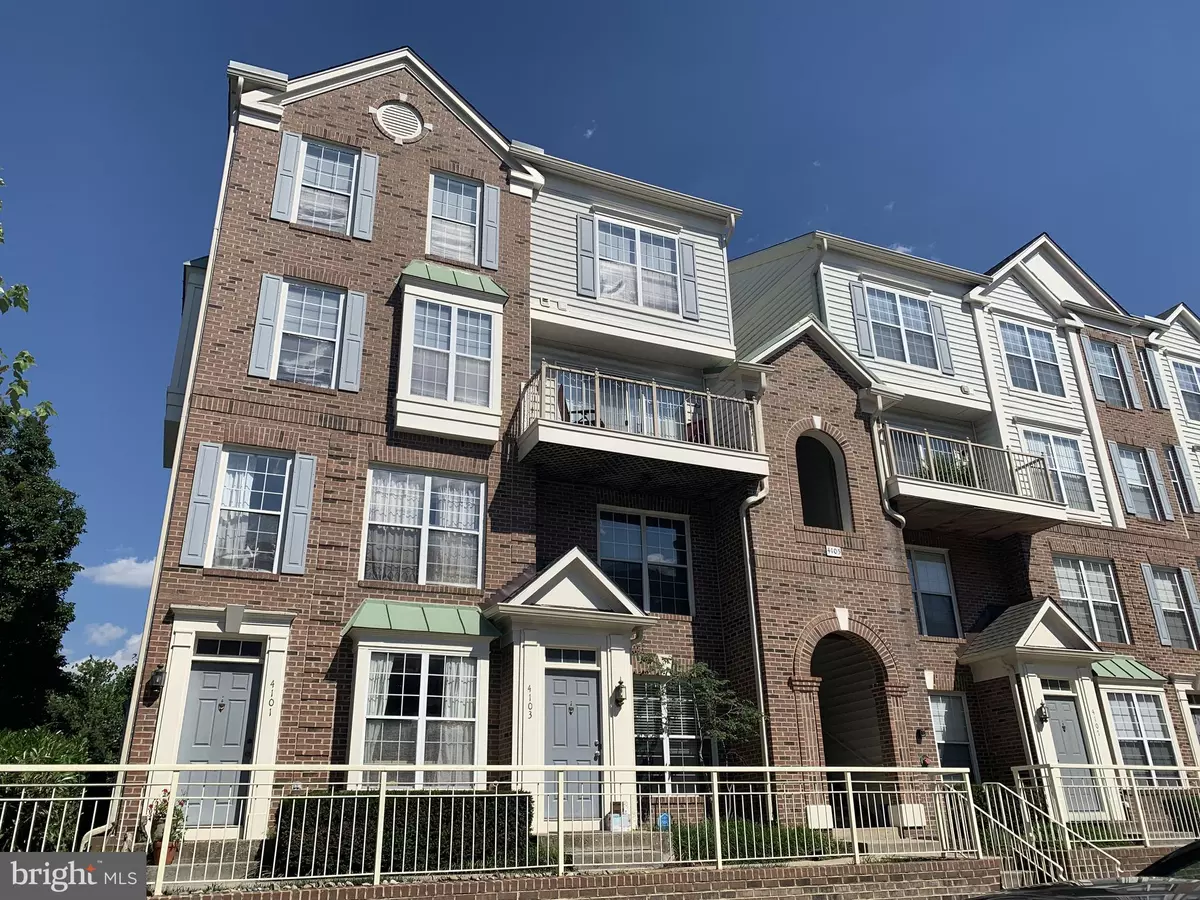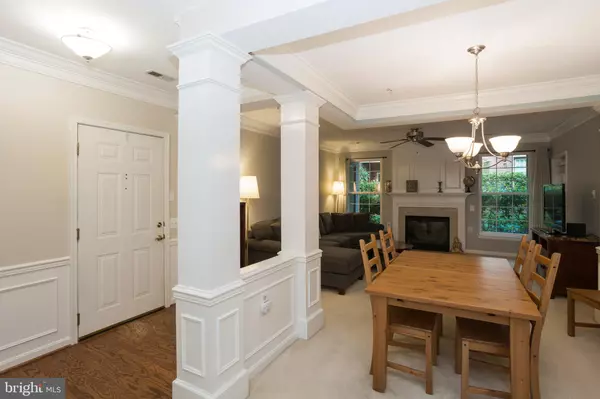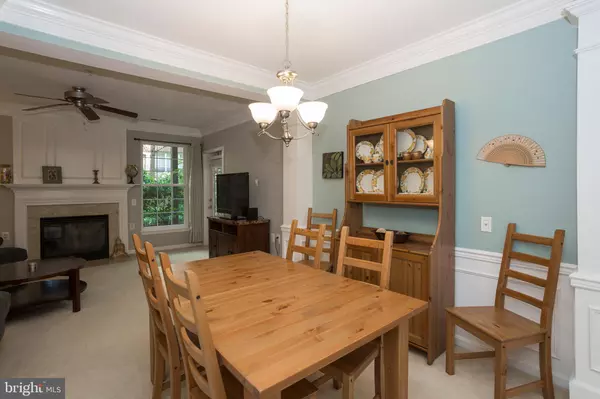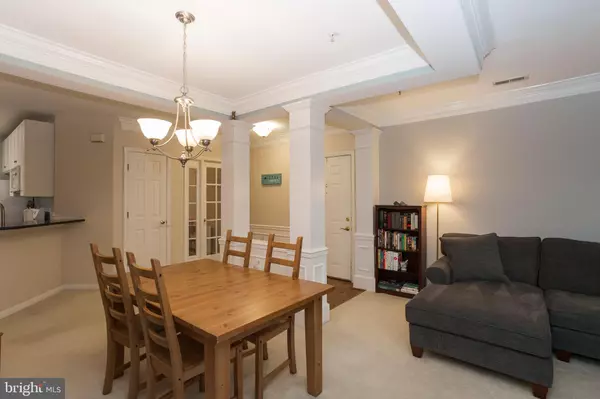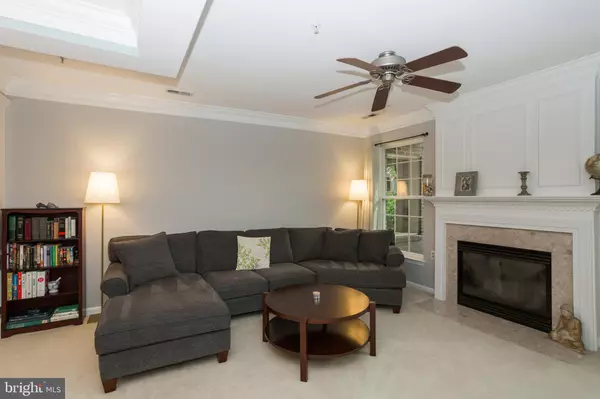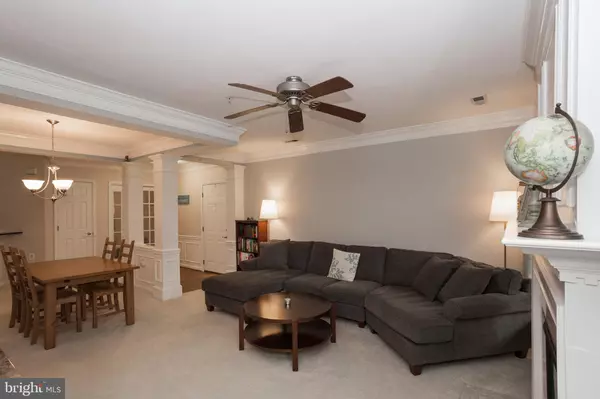$300,000
$299,990
For more information regarding the value of a property, please contact us for a free consultation.
2 Beds
1 Bath
1,124 SqFt
SOLD DATE : 08/19/2019
Key Details
Sold Price $300,000
Property Type Condo
Sub Type Condo/Co-op
Listing Status Sold
Purchase Type For Sale
Square Footage 1,124 sqft
Price per Sqft $266
Subdivision The Crossings
MLS Listing ID VAFC118374
Sold Date 08/19/19
Style Colonial
Bedrooms 2
Full Baths 1
Condo Fees $410/mo
HOA Y/N N
Abv Grd Liv Area 1,124
Originating Board BRIGHT
Year Built 1995
Annual Tax Amount $3,149
Tax Year 2019
Property Description
Welcome Home! Located in the Sought After Crossings Building at the Heart of Fairfax City is Your Gorgeous Rare Easton Model. Freshly Painted, 1 BR + Den/Office w/ French Door Allows For Living Flexibility. Enjoy the Extensive Trim Work Which Includes Crown, Wainscoting, and Chair-Rail Moulding. Open Floor Design Concept Boasts 9' Ceilings and Beautiful Gas Fireplace Surround. Appreciate the Direct Sight Lines From the Gourmet Kitchen which Includes Granite Counters, 42" Cabinets, Gas Cooking and Ceramic Tile Flooring. Full Size Washer and Dryer in Sizable Laundry Room. Light Filled Master Bedroom and Huge Attached Master Bathroom w/ Double Vanities, Separate Shower and Tub, and Large Walk-In Closet. Walkout Level to Large Private Patio. All New Windows in 2014 and New Water Heater in 2017. Private Access Around Back of Building with No Stairs Leading into Stairwell. Convenient Access to Retail and Dining All Within Walking Distance. Note: Den/Office is not Legal 2nd Bedroom.
Location
State VA
County Fairfax City
Zoning PD-M
Rooms
Other Rooms Dining Room, Primary Bedroom, Kitchen, Family Room, Den, Foyer, Laundry
Main Level Bedrooms 2
Interior
Interior Features Ceiling Fan(s), Chair Railings, Crown Moldings, Dining Area, Entry Level Bedroom, Floor Plan - Open, Kitchen - Gourmet, Primary Bath(s), Soaking Tub, Stall Shower, Upgraded Countertops, Wainscotting, Walk-in Closet(s), Window Treatments, Wood Floors
Heating Forced Air
Cooling Central A/C
Fireplaces Number 1
Fireplaces Type Fireplace - Glass Doors, Mantel(s)
Equipment Built-In Microwave, Dishwasher, Disposal, Dryer, Icemaker, Oven/Range - Gas, Refrigerator, Washer, Water Heater
Fireplace Y
Window Features Double Pane,Double Hung,Low-E
Appliance Built-In Microwave, Dishwasher, Disposal, Dryer, Icemaker, Oven/Range - Gas, Refrigerator, Washer, Water Heater
Heat Source Natural Gas
Laundry Washer In Unit, Dryer In Unit, Main Floor
Exterior
Amenities Available Common Grounds
Water Access N
Accessibility None
Garage N
Building
Story 1
Unit Features Garden 1 - 4 Floors
Sewer Public Sewer
Water Public
Architectural Style Colonial
Level or Stories 1
Additional Building Above Grade, Below Grade
New Construction N
Schools
Elementary Schools Daniels Run
Middle Schools Lanier
High Schools Fairfax
School District Fairfax County Public Schools
Others
HOA Fee Include Common Area Maintenance,Insurance,Management,Reserve Funds,Road Maintenance,Snow Removal,Trash,Water
Senior Community No
Tax ID 57 4 10 A 063
Ownership Condominium
Special Listing Condition Standard
Read Less Info
Want to know what your home might be worth? Contact us for a FREE valuation!

Our team is ready to help you sell your home for the highest possible price ASAP

Bought with Christine LeTourneau • Long & Foster Real Estate, Inc.
"My job is to find and attract mastery-based agents to the office, protect the culture, and make sure everyone is happy! "
3801 Kennett Pike Suite D200, Greenville, Delaware, 19807, United States
