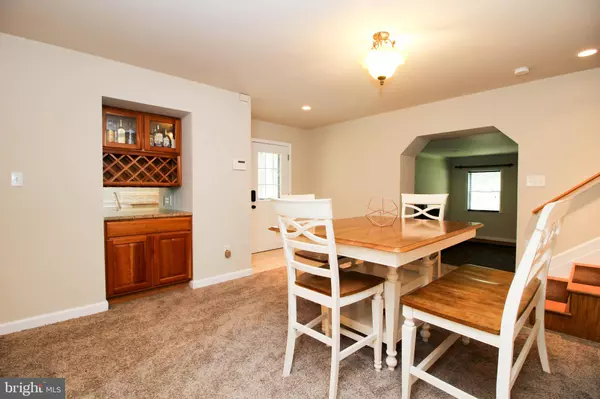$355,570
$355,000
0.2%For more information regarding the value of a property, please contact us for a free consultation.
4 Beds
3 Baths
2,268 SqFt
SOLD DATE : 08/20/2019
Key Details
Sold Price $355,570
Property Type Single Family Home
Sub Type Detached
Listing Status Sold
Purchase Type For Sale
Square Footage 2,268 sqft
Price per Sqft $156
Subdivision Stone Haven
MLS Listing ID MDAA403630
Sold Date 08/20/19
Style Colonial
Bedrooms 4
Full Baths 2
Half Baths 1
HOA Y/N N
Abv Grd Liv Area 2,268
Originating Board BRIGHT
Year Built 2006
Annual Tax Amount $3,629
Tax Year 2018
Lot Size 0.387 Acres
Acres 0.39
Property Description
Now available in Water Oriented Community! Move-in ready w/ fresh paint & new carpet! This home offers a great flowing floor plan- Main level bedroom- Large kitchen w/ butcher block island, breakfast bar, kitchenmaid cabinetry & RO water filter- 1st flr office- Master suite w/ separate shower & jetted tub- Upper level laundry room- Enjoy your huge back yard from the covered porch- Shed for extra storage- 6ft privacy fence (2014)- Solar panels newly installed in 2017 for extra savings on utility bills- 1st floor heat pump (2014) w/ smart thermostats- Poly pipe replaced (2014)- Sump pump replaced (2018) Community offers a small beach, picnic area, playground & ball field! Close to public boat ramps & super convenient location close to 695, 95, 97, 100 and 295; quick drive to BWI, Annapolis, Linthicum, Arundel Mills Mall, Baltimore & Ft. Meade!
Location
State MD
County Anne Arundel
Zoning R2
Rooms
Other Rooms Living Room, Primary Bedroom, Bedroom 2, Bedroom 3, Bedroom 4, Kitchen, Family Room, Office
Main Level Bedrooms 1
Interior
Interior Features Ceiling Fan(s), Combination Kitchen/Dining, Entry Level Bedroom, Family Room Off Kitchen, Floor Plan - Open, Kitchen - Island
Hot Water Electric
Heating Heat Pump(s)
Cooling Ceiling Fan(s), Central A/C
Flooring Carpet, Ceramic Tile, Vinyl, Laminated
Equipment Built-In Microwave, Dishwasher, Disposal, Dryer, Oven/Range - Electric, Refrigerator, Washer, Water Heater
Fireplace N
Appliance Built-In Microwave, Dishwasher, Disposal, Dryer, Oven/Range - Electric, Refrigerator, Washer, Water Heater
Heat Source Electric
Laundry Upper Floor
Exterior
Fence Wood
Water Access Y
Accessibility None
Garage N
Building
Story 2
Sewer Public Sewer
Water Public
Architectural Style Colonial
Level or Stories 2
Additional Building Above Grade, Below Grade
New Construction N
Schools
Elementary Schools Freetown
Middle Schools Marley
High Schools Glen Burnie
School District Anne Arundel County Public Schools
Others
Senior Community No
Tax ID 020375118134400
Ownership Fee Simple
SqFt Source Assessor
Acceptable Financing Cash, Conventional, FHA, VA
Listing Terms Cash, Conventional, FHA, VA
Financing Cash,Conventional,FHA,VA
Special Listing Condition Standard
Read Less Info
Want to know what your home might be worth? Contact us for a FREE valuation!

Our team is ready to help you sell your home for the highest possible price ASAP

Bought with Bridgette A Jacobs • Long & Foster Real Estate, Inc.
"My job is to find and attract mastery-based agents to the office, protect the culture, and make sure everyone is happy! "
3801 Kennett Pike Suite D200, Greenville, Delaware, 19807, United States





