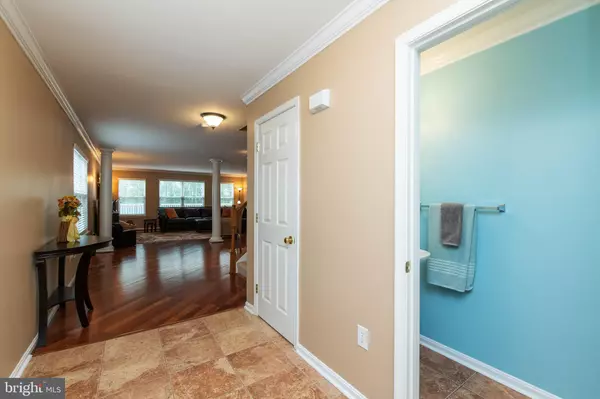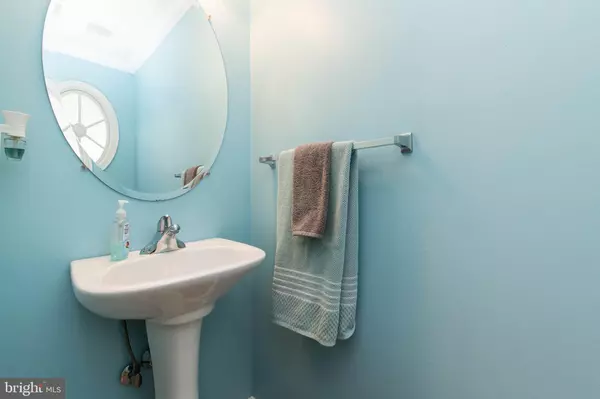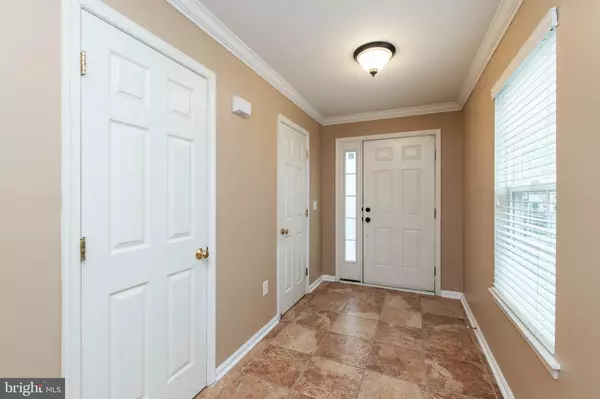$414,000
$416,500
0.6%For more information regarding the value of a property, please contact us for a free consultation.
4 Beds
4 Baths
3,096 SqFt
SOLD DATE : 08/22/2019
Key Details
Sold Price $414,000
Property Type Single Family Home
Sub Type Detached
Listing Status Sold
Purchase Type For Sale
Square Footage 3,096 sqft
Price per Sqft $133
Subdivision Green Haven
MLS Listing ID MDAA397752
Sold Date 08/22/19
Style Traditional
Bedrooms 4
Full Baths 3
Half Baths 1
HOA Y/N N
Abv Grd Liv Area 2,356
Originating Board BRIGHT
Year Built 2008
Annual Tax Amount $3,946
Tax Year 2018
Lot Size 5,000 Sqft
Acres 0.11
Property Description
Open & Spacious 4 bedroom, 3.5 bath home with over 3000sf of finished living area. This house is much bigger than it looks from the outside. Truly a MUST-SEE. Beautiful hardwood floors on the main level living area with an abundance of windows to let the light in. Upgraded stainless steel appliances and granite counter tops. Breakfast area provides a sliding glass doors that opens to an expansive composite deck. Upstairs are 4 generous sized bedrooms and the laundry room. The master bedroom suite has a large walk in closet and master bath with soaking tub, stand up shower, double vanity and a separate water closet. New carpet covers the upstairs area. The lower level includes a separate office/workshop, a full bathroom and family/entertainment room with a convenient wet bar. The sliding glass door opens to the back yard. Close to Route 100 and an easy commute to Fort Meade or NSA. This sale also includes lots 41 & 42 SC 45 Parcel ID 338890224833.
Location
State MD
County Anne Arundel
Zoning R5
Rooms
Basement Full, Rear Entrance, Walkout Level, Fully Finished, Heated, Interior Access, Outside Entrance, Other
Interior
Interior Features Breakfast Area, Carpet, Ceiling Fan(s), Dining Area, Kitchen - Island, Primary Bath(s), Pantry, Recessed Lighting, Store/Office, Upgraded Countertops, Wood Floors
Heating Heat Pump(s)
Cooling Heat Pump(s), Ceiling Fan(s)
Equipment Built-In Microwave, Built-In Range, Dishwasher, Disposal, Dryer, Exhaust Fan, Refrigerator, Stainless Steel Appliances, Washer, Water Heater
Furnishings No
Fireplace N
Appliance Built-In Microwave, Built-In Range, Dishwasher, Disposal, Dryer, Exhaust Fan, Refrigerator, Stainless Steel Appliances, Washer, Water Heater
Heat Source Natural Gas
Laundry Upper Floor
Exterior
Parking Features Garage - Front Entry, Garage Door Opener
Garage Spaces 2.0
Water Access N
Accessibility None
Attached Garage 2
Total Parking Spaces 2
Garage Y
Building
Story 3+
Sewer Public Sewer
Water Public
Architectural Style Traditional
Level or Stories 3+
Additional Building Above Grade, Below Grade
New Construction N
Schools
Elementary Schools Solley
Middle Schools George Fox
High Schools Northeast
School District Anne Arundel County Public Schools
Others
Senior Community No
Tax ID 020338890223070
Ownership Fee Simple
SqFt Source Estimated
Special Listing Condition Standard
Read Less Info
Want to know what your home might be worth? Contact us for a FREE valuation!

Our team is ready to help you sell your home for the highest possible price ASAP

Bought with Cynthia A Taylor • CENTURY 21 New Millennium
"My job is to find and attract mastery-based agents to the office, protect the culture, and make sure everyone is happy! "
3801 Kennett Pike Suite D200, Greenville, Delaware, 19807, United States





