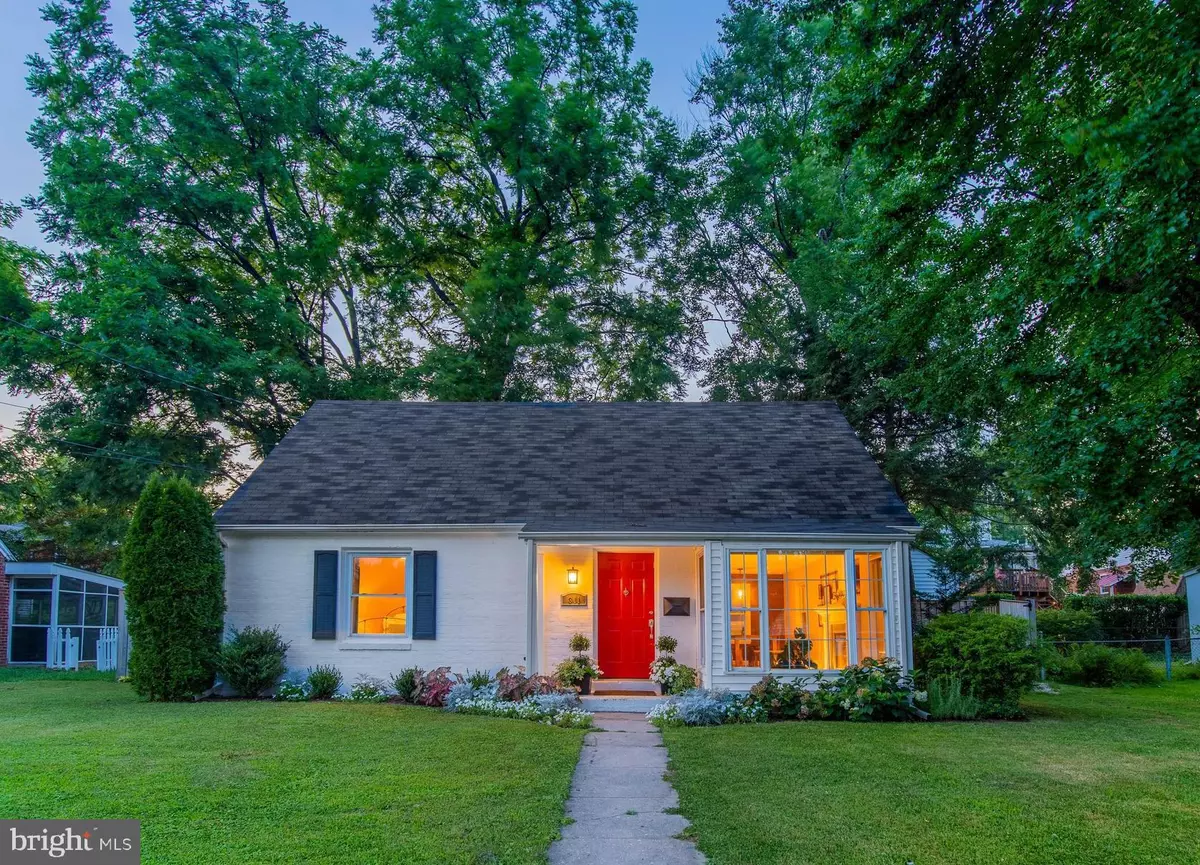$430,000
$420,000
2.4%For more information regarding the value of a property, please contact us for a free consultation.
3 Beds
2 Baths
1,260 SqFt
SOLD DATE : 08/28/2019
Key Details
Sold Price $430,000
Property Type Single Family Home
Sub Type Detached
Listing Status Sold
Purchase Type For Sale
Square Footage 1,260 sqft
Price per Sqft $341
Subdivision Northwood Village
MLS Listing ID MDMC670042
Sold Date 08/28/19
Style Cape Cod
Bedrooms 3
Full Baths 2
HOA Y/N N
Abv Grd Liv Area 1,260
Originating Board BRIGHT
Year Built 1948
Annual Tax Amount $3,997
Tax Year 2019
Lot Size 6,244 Sqft
Acres 0.14
Property Description
This Cape Cod home located in Silver Spring s Northwood Village is full of charm! As you enter the home, you're immediately welcomed by a sunny family room with an expansive front-facing window, hardwood floors and a fireplace. An adjacent dedicated dining room provides easy entertaining options for gatherings with friends and family. The updated galley-style kitchen serves up functionality with handsome wood cabinets with glass inserts, stainless steel appliances and access to the backyard patio. Two main level bedrooms share a full bath. Upstairs, the master bedroom features a modern ensuite bath, unique sloped ceilings and walk-in closet with sitting room/office or fourth bedroom option. Escaping from the day is a breeze in the private, fenced backyard featuring lush landscaping and a large storage shed equipped with electricity.Welcome Home! Awesome Features**Charming Cape Cod on large, carefully landscaped lot**Sunny family room with hardwood floors and fireplace**Updated galley-style kitchen with stone countertops and backyard access**Two main level bedrooms with shared full bath**Second level master with ensuite bath**Fully fenced backyard oasis with patio and lush landscaping**Storage shed equipped with electricity**Moments from major thoroughfares including the Beltway and University Blvd.**Short drive to shopping at nearby Four Corners**MUST SEE!!!
Location
State MD
County Montgomery
Zoning R200
Rooms
Other Rooms Dining Room, Primary Bedroom, Bedroom 2, Bedroom 3, Kitchen, Family Room, Den, Bathroom 1, Primary Bathroom
Main Level Bedrooms 2
Interior
Interior Features Carpet, Ceiling Fan(s), Combination Dining/Living, Dining Area, Entry Level Bedroom, Family Room Off Kitchen, Floor Plan - Traditional, Kitchen - Galley, Recessed Lighting, Upgraded Countertops, Walk-in Closet(s), Wood Floors
Hot Water Natural Gas
Heating Heat Pump(s)
Cooling Ceiling Fan(s), Central A/C
Flooring Hardwood, Ceramic Tile, Carpet
Fireplaces Number 1
Fireplaces Type Mantel(s)
Equipment Built-In Microwave, Dishwasher, Disposal, Dryer, Icemaker, Microwave, Oven/Range - Gas, Refrigerator, Stainless Steel Appliances, Washer, Water Heater
Furnishings No
Fireplace Y
Window Features Bay/Bow,Replacement,Screens
Appliance Built-In Microwave, Dishwasher, Disposal, Dryer, Icemaker, Microwave, Oven/Range - Gas, Refrigerator, Stainless Steel Appliances, Washer, Water Heater
Heat Source Electric
Laundry Upper Floor
Exterior
Exterior Feature Patio(s)
Fence Fully, Wood
Water Access N
Roof Type Composite
Accessibility None
Porch Patio(s)
Garage N
Building
Story 2
Sewer Public Sewer
Water Public
Architectural Style Cape Cod
Level or Stories 2
Additional Building Above Grade, Below Grade
Structure Type Dry Wall
New Construction N
Schools
Elementary Schools Forest Knolls
Middle Schools Silver Spring International
High Schools Northwood
School District Montgomery County Public Schools
Others
Senior Community No
Tax ID 161301212076
Ownership Fee Simple
SqFt Source Assessor
Horse Property N
Special Listing Condition Standard
Read Less Info
Want to know what your home might be worth? Contact us for a FREE valuation!

Our team is ready to help you sell your home for the highest possible price ASAP

Bought with Bethany Metzroth • Long & Foster Real Estate, Inc.
"My job is to find and attract mastery-based agents to the office, protect the culture, and make sure everyone is happy! "
3801 Kennett Pike Suite D200, Greenville, Delaware, 19807, United States





