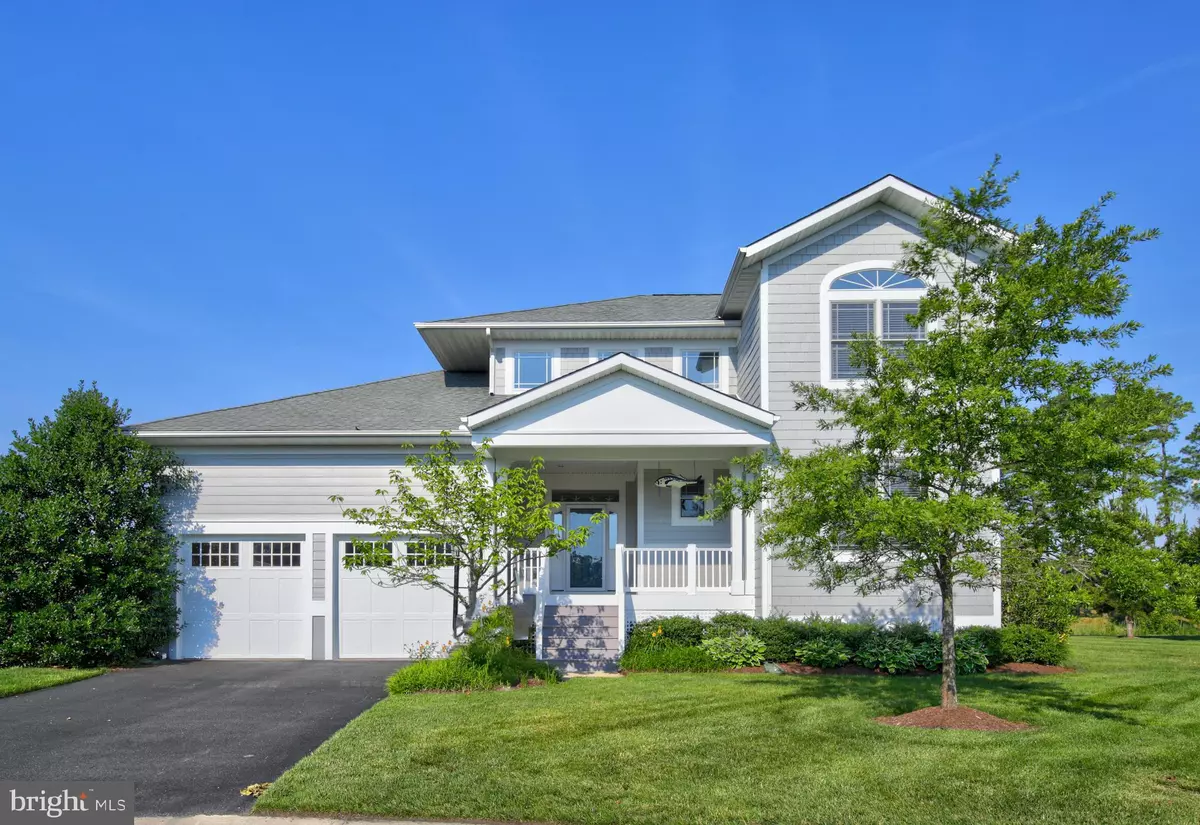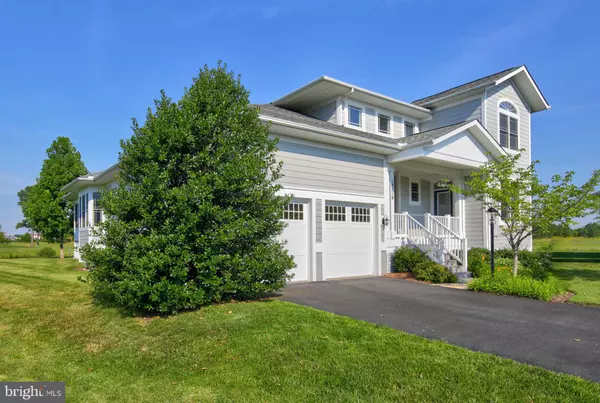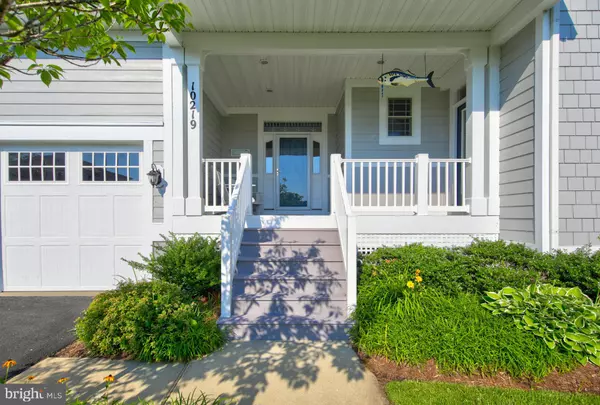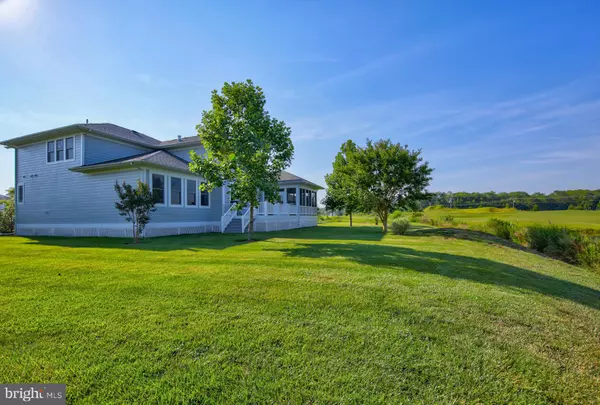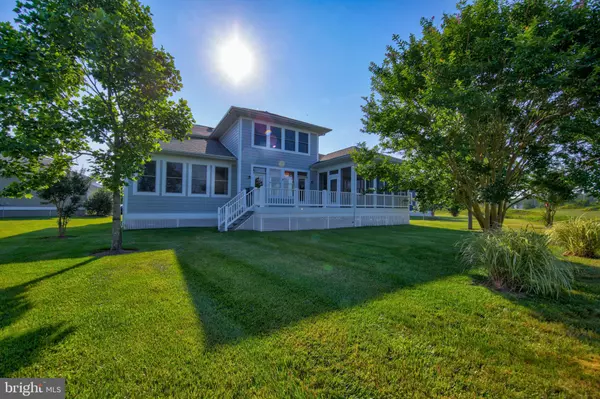$447,500
$469,000
4.6%For more information regarding the value of a property, please contact us for a free consultation.
5 Beds
5 Baths
3,753 SqFt
SOLD DATE : 08/28/2019
Key Details
Sold Price $447,500
Property Type Single Family Home
Sub Type Detached
Listing Status Sold
Purchase Type For Sale
Square Footage 3,753 sqft
Price per Sqft $119
Subdivision Glenriddle
MLS Listing ID MDWO105928
Sold Date 08/28/19
Style Coastal
Bedrooms 5
Full Baths 4
Half Baths 1
HOA Fees $259/mo
HOA Y/N Y
Abv Grd Liv Area 3,753
Originating Board BRIGHT
Year Built 2005
Annual Tax Amount $3,831
Tax Year 2019
Lot Size 0.311 Acres
Acres 0.31
Lot Dimensions 0.00 x 0.00
Property Description
ANOTHER MAJOR PRICE REDUCTION IN THIS GORGEOUS 5 BEDROOM 4.5 BATH IN PRESTIGIOUS GLEN RIDDLE COMMUNITY! $10,000 CREDIT ALSO GIVEN WITH ACCEPTABLE OFFER FOR DECORATING/PAINT ALLOWANCE. Enter the home from a cozy front porch that invites you into this large & open floor plan featuring cherry floors throughout, new quartz counter tops, large separate storage & laundry area, gas fireplace, open formal dining area, screened in porch & an open deck for late night entertaining! The spacious first floor master bedroom suite has a large walk in closet & plenty of windows that let in natural light & overlook a private back yard w/pond view. A second downstairs master has a full large bath with its own entrance. Attached two car garage gives easy access to the interior main level the beautiful wide wood stair case opens to an abundance of open space to use as a second family room, w/ 3 spacious bedrooms & 2 full baths! Don't miss this unique home at a special price!
Location
State MD
County Worcester
Area Worcester East Of Rt-113
Zoning R-1A
Rooms
Main Level Bedrooms 2
Interior
Interior Features Carpet, Ceiling Fan(s), Combination Dining/Living, Combination Kitchen/Dining, Dining Area, Entry Level Bedroom, Floor Plan - Open, Kitchen - Gourmet, Primary Bath(s), Recessed Lighting, Stall Shower, Upgraded Countertops, Walk-in Closet(s), Window Treatments, Wood Floors
Hot Water Natural Gas
Cooling Central A/C
Flooring Hardwood
Fireplaces Number 1
Fireplaces Type Gas/Propane, Screen
Equipment Built-In Microwave, Built-In Range, Cooktop, Dishwasher, Disposal, Dryer, Icemaker, Oven/Range - Electric, Refrigerator, Stainless Steel Appliances, Washer, Water Heater
Furnishings No
Fireplace Y
Appliance Built-In Microwave, Built-In Range, Cooktop, Dishwasher, Disposal, Dryer, Icemaker, Oven/Range - Electric, Refrigerator, Stainless Steel Appliances, Washer, Water Heater
Heat Source Electric, Natural Gas
Laundry Dryer In Unit, Washer In Unit
Exterior
Exterior Feature Deck(s), Porch(es), Screened
Parking Features Garage - Front Entry, Garage Door Opener, Inside Access
Garage Spaces 2.0
Utilities Available Electric Available, Cable TV Available, Natural Gas Available, Phone Available, Sewer Available, Water Available
Amenities Available Boat Ramp, Boat Dock/Slip, Club House, Community Center, Fitness Center, Game Room, Gated Community, Golf Course Membership Available, Golf Course, Library, Marina/Marina Club, Party Room, Pool - Outdoor, Security, Tennis Courts, Water/Lake Privileges
Water Access N
View Golf Course, Pond, Panoramic
Roof Type Architectural Shingle
Accessibility None
Porch Deck(s), Porch(es), Screened
Attached Garage 2
Total Parking Spaces 2
Garage Y
Building
Lot Description Backs - Open Common Area, Cleared, Cul-de-sac, Landscaping, No Thru Street, Pond
Story 2
Foundation Other
Sewer Public Septic
Water Public
Architectural Style Coastal
Level or Stories 2
Additional Building Above Grade, Below Grade
Structure Type 9'+ Ceilings
New Construction N
Schools
School District Worcester County Public Schools
Others
HOA Fee Include Common Area Maintenance,Lawn Maintenance,Management,Pier/Dock Maintenance,Pool(s),Recreation Facility,Reserve Funds,Road Maintenance,Security Gate,Snow Removal,Trash
Senior Community No
Tax ID 03-160807
Ownership Fee Simple
SqFt Source Assessor
Security Features 24 hour security,Security Gate,Smoke Detector
Acceptable Financing Cash, Conventional
Listing Terms Cash, Conventional
Financing Cash,Conventional
Special Listing Condition Standard
Read Less Info
Want to know what your home might be worth? Contact us for a FREE valuation!

Our team is ready to help you sell your home for the highest possible price ASAP

Bought with Anthony E Balcerzak Jr. • Berkshire Hathaway HomeServices PenFed Realty-WOC
"My job is to find and attract mastery-based agents to the office, protect the culture, and make sure everyone is happy! "
3801 Kennett Pike Suite D200, Greenville, Delaware, 19807, United States
