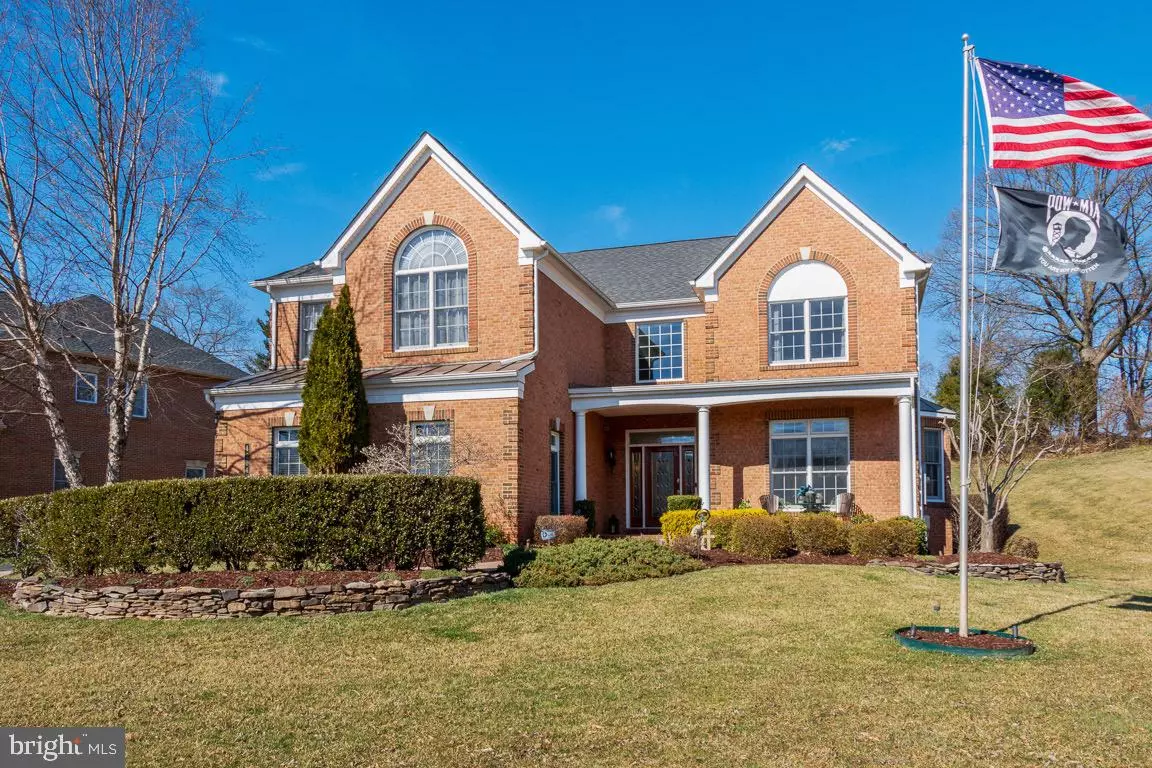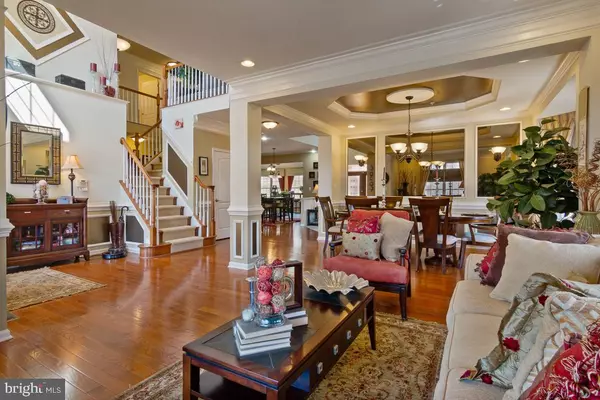$675,000
$675,000
For more information regarding the value of a property, please contact us for a free consultation.
5 Beds
5 Baths
5,739 SqFt
SOLD DATE : 08/29/2019
Key Details
Sold Price $675,000
Property Type Single Family Home
Sub Type Detached
Listing Status Sold
Purchase Type For Sale
Square Footage 5,739 sqft
Price per Sqft $117
Subdivision Marlboro Ridge
MLS Listing ID MDPG503554
Sold Date 08/29/19
Style Traditional
Bedrooms 5
Full Baths 5
HOA Fees $125/mo
HOA Y/N Y
Abv Grd Liv Area 3,910
Originating Board BRIGHT
Year Built 2007
Annual Tax Amount $8,322
Tax Year 2019
Lot Size 0.292 Acres
Acres 0.29
Property Description
Welcome Home, FORMER MODEL! ALMOST 6000 Square Feet of upgrades, all the bells and whistles! Beautifully well-maintained 5 bedroom 5 full bathrooms situated on a corner lot. The grand foyer opens up to a formal living and dining room with access to the double stair case. This former model has a spectacular two-level family room! The main level includes a bedroom and full bathroom - perfect for guests or a home office. The gourmet kitchen is perfect for preparing culinary cuisines and entertaining equipped with soft close cabinets, under cabinet lighting, wall oven, stainless-steel appliances and granite countertops. A conservatory sits off of the kitchen for scenic enjoyment. The spacious master bedroom and bathroom has two walk-in closets, double vanities and a separate shower and jetted tub. OH, THE BASEMENT features a wrap-around wet bar, an extra room that can be used as workout space, a full bathroom and customized brick work. Enjoy quiet time outside on the large patio while listening to the calming water from the fountain. This home is located in a gorgeous equestrian community unlike any other. You wont find these features anywhere else. Additional Features and Upgrades 1.Remote Control Blinds in Entry Way and Two-Story Family Room 2. Motorized Entry Way Chandelier that raises and lowers for cleaning and bulb changes 3. Additional light switch under each window for holiday decorations, cuts on and off all at once with separate switch. .4. Extended Laundry Room on Main Level. 5. Additional Overhead Storage in Side Load Two Car Garage. 6. TV Connection on wall in Garage. 7. Ceiling Fans in Garage. 8. Custom Built in Office with French Doors on top level. 9. Loft Space on top level. 10. Updated Furnace Dec 2014 11. Updated Water Heater 2014. 12. Water Filter 13. Whole House Humidifier. 14. Bedroom and Full Bath on mail level. 15.Custom wrap around bar in basement. 16. Custom brick work in basement.
Location
State MD
County Prince Georges
Zoning RR
Rooms
Other Rooms Dining Room, Primary Bedroom, Bedroom 2, Bedroom 4, Kitchen, Basement, Foyer, Bedroom 1, 2nd Stry Fam Rm, Exercise Room, Laundry, Storage Room, Utility Room, Bathroom 1, Bathroom 2, Bathroom 3, Primary Bathroom
Basement Walkout Stairs, Fully Finished, Heated, Outside Entrance, Rear Entrance, Sump Pump
Main Level Bedrooms 1
Interior
Interior Features Breakfast Area, Built-Ins, Carpet, Ceiling Fan(s), Chair Railings, Crown Moldings, Double/Dual Staircase, Dining Area, Entry Level Bedroom, Family Room Off Kitchen, Floor Plan - Open, Floor Plan - Traditional, Formal/Separate Dining Room, Kitchen - Eat-In, Kitchen - Gourmet, Kitchen - Island, Kitchen - Table Space, Primary Bath(s), Pantry, Recessed Lighting, Sprinkler System, Upgraded Countertops, Walk-in Closet(s), Wet/Dry Bar, Window Treatments, Wood Floors, Skylight(s)
Hot Water Natural Gas
Heating Forced Air
Cooling Ceiling Fan(s), Dehumidifier, Central A/C
Flooring Carpet, Ceramic Tile, Hardwood, Partially Carpeted
Fireplaces Number 1
Fireplaces Type Fireplace - Glass Doors, Gas/Propane, Mantel(s), Stone
Equipment Built-In Microwave, Cooktop, Dishwasher, Disposal, Dryer - Gas, Exhaust Fan, Humidifier, Icemaker, Microwave, Oven - Wall, Refrigerator, Stainless Steel Appliances, Washer, Water Heater
Fireplace Y
Window Features Skylights,Screens
Appliance Built-In Microwave, Cooktop, Dishwasher, Disposal, Dryer - Gas, Exhaust Fan, Humidifier, Icemaker, Microwave, Oven - Wall, Refrigerator, Stainless Steel Appliances, Washer, Water Heater
Heat Source Natural Gas
Laundry Main Floor
Exterior
Exterior Feature Patio(s), Porch(es)
Parking Features Additional Storage Area, Garage - Side Entry, Garage Door Opener, Inside Access
Garage Spaces 2.0
Utilities Available Cable TV Available, Electric Available, Natural Gas Available, Phone Available, Water Available
Amenities Available Club House, Common Grounds, Community Center, Bike Trail, Exercise Room, Pool - Outdoor, Tot Lots/Playground, Tennis Courts, Horse Trails, Jog/Walk Path, Meeting Room, Soccer Field, None
Water Access N
Accessibility None
Porch Patio(s), Porch(es)
Attached Garage 2
Total Parking Spaces 2
Garage Y
Building
Lot Description Backs to Trees, Corner, Flag, Front Yard, Landscaping, SideYard(s)
Story 3+
Sewer Public Sewer
Water Community
Architectural Style Traditional
Level or Stories 3+
Additional Building Above Grade, Below Grade
Structure Type 9'+ Ceilings,Cathedral Ceilings,Brick
New Construction N
Schools
Elementary Schools Barack Obama
Middle Schools Barack Obama Elementary School
High Schools Dr. Henry A. Wise, Jr.
School District Prince George'S County Public Schools
Others
HOA Fee Include Pool(s)
Senior Community No
Tax ID 17153752748
Ownership Fee Simple
SqFt Source Estimated
Security Features Sprinkler System - Indoor,Smoke Detector,Security System
Horse Property Y
Horse Feature Horse Trails
Special Listing Condition Standard
Read Less Info
Want to know what your home might be worth? Contact us for a FREE valuation!

Our team is ready to help you sell your home for the highest possible price ASAP

Bought with Shelby Colette Weaver • Redfin Corp

"My job is to find and attract mastery-based agents to the office, protect the culture, and make sure everyone is happy! "
3801 Kennett Pike Suite D200, Greenville, Delaware, 19807, United States





