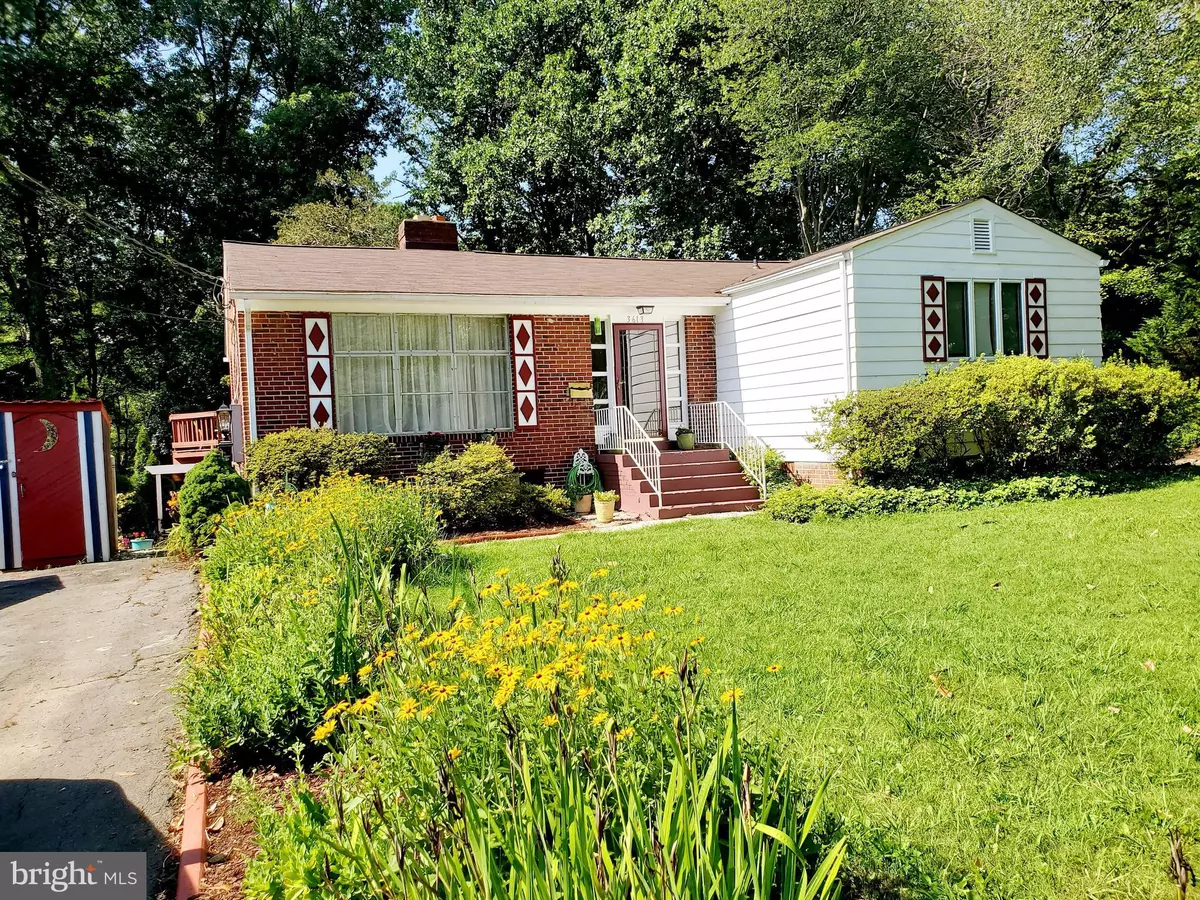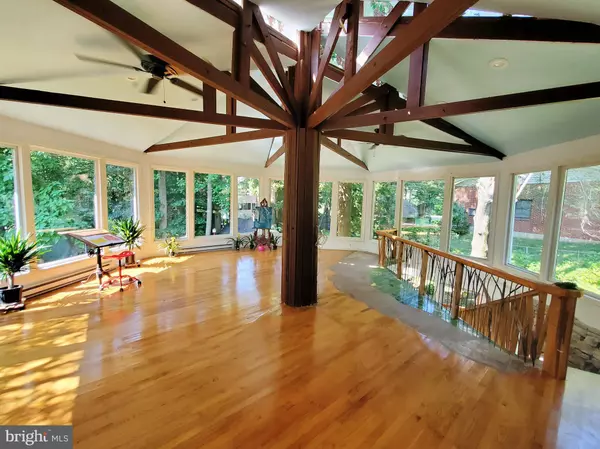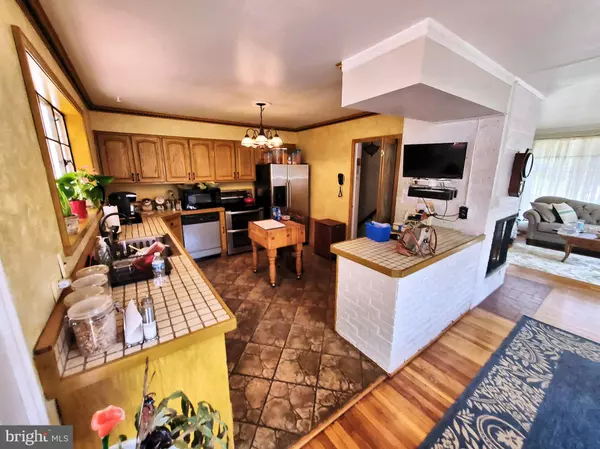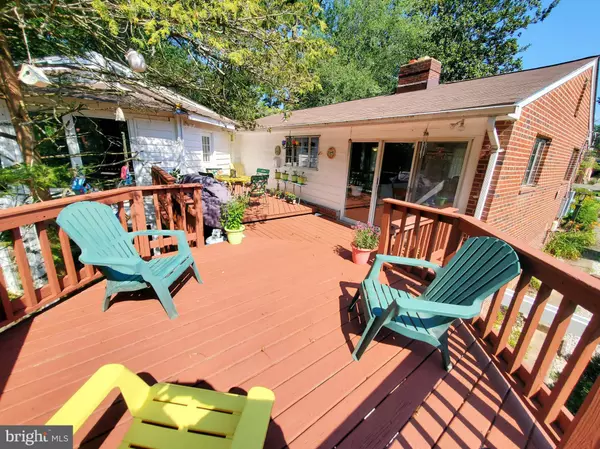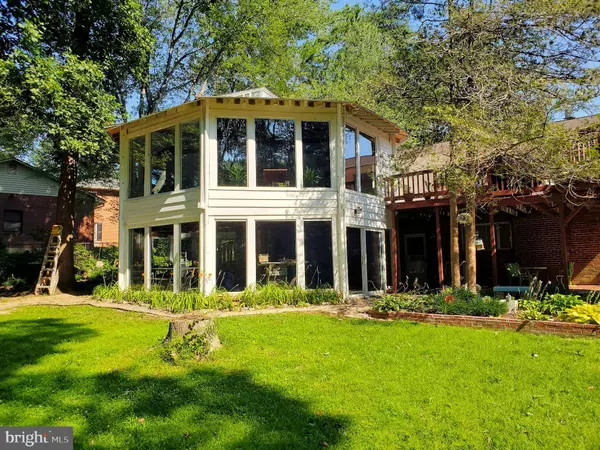$550,000
$549,900
For more information regarding the value of a property, please contact us for a free consultation.
4 Beds
3 Baths
4,300 SqFt
SOLD DATE : 08/28/2019
Key Details
Sold Price $550,000
Property Type Single Family Home
Sub Type Detached
Listing Status Sold
Purchase Type For Sale
Square Footage 4,300 sqft
Price per Sqft $127
Subdivision Lord Fairfax Estates
MLS Listing ID VAFC118166
Sold Date 08/28/19
Style Ranch/Rambler,Dome
Bedrooms 4
Full Baths 2
Half Baths 1
HOA Y/N N
Abv Grd Liv Area 3,000
Originating Board BRIGHT
Year Built 1956
Annual Tax Amount $5,143
Tax Year 2019
Lot Size 0.345 Acres
Acres 0.34
Property Description
A Unique well cared for home with a planetarium style Great Room* See this Spectacular 40' round observatory style Great room* with 2 story central tree column surrounded by window walls * Stone stairs* Stone walls * Country kitchen w/ brick island peninsula / Stainless steel appliances* Extra Refrigerator and cabinets in utility. Mother in law suite * Raised deck platform *Magnificent backyard w/ greenhouse & wood-shop w/ electric* Backs to parkland forest. NO HOA! Exciting and spacious home to live in. A+
Location
State VA
County Fairfax City
Zoning RM
Direction South
Rooms
Other Rooms Living Room, Bedroom 2, Bedroom 4, Kitchen, Bedroom 1, Great Room, In-Law/auPair/Suite, Laundry, Workshop, Bathroom 3, Attic
Basement Walkout Level, Outside Entrance, Interior Access, Heated, Fully Finished, Daylight, Full
Main Level Bedrooms 3
Interior
Interior Features Attic, Breakfast Area, Built-Ins, Carpet, Combination Dining/Living, Dining Area, Entry Level Bedroom, Family Room Off Kitchen, Floor Plan - Traditional, Kitchen - Country, Pantry, Stain/Lead Glass, Stall Shower, Upgraded Countertops, Window Treatments, Wood Floors, Exposed Beams, Curved Staircase, Ceiling Fan(s)
Hot Water Natural Gas
Heating Central, Heat Pump(s)
Cooling Central A/C
Fireplaces Number 1
Fireplaces Type Brick
Equipment Built-In Range, Dishwasher, Dryer, Disposal, Dryer - Gas, Exhaust Fan, Icemaker, Oven/Range - Gas, Refrigerator, Range Hood, Stainless Steel Appliances, Washer, Water Heater, Extra Refrigerator/Freezer, Microwave
Furnishings No
Fireplace Y
Window Features Double Pane,Green House,Palladian
Appliance Built-In Range, Dishwasher, Dryer, Disposal, Dryer - Gas, Exhaust Fan, Icemaker, Oven/Range - Gas, Refrigerator, Range Hood, Stainless Steel Appliances, Washer, Water Heater, Extra Refrigerator/Freezer, Microwave
Heat Source Natural Gas
Laundry Basement
Exterior
Exterior Feature Deck(s), Patio(s), Brick
Fence Partially
Utilities Available Cable TV
Water Access N
View Garden/Lawn, Trees/Woods
Street Surface Paved
Accessibility Roll-in Shower
Porch Deck(s), Patio(s), Brick
Road Frontage State
Garage N
Building
Lot Description Backs - Parkland, Backs to Trees, Front Yard, Level, Landscaping, Open, Rear Yard
Story 2
Sewer Public Sewer
Water Public
Architectural Style Ranch/Rambler, Dome
Level or Stories 2
Additional Building Above Grade, Below Grade
New Construction N
Schools
Elementary Schools Daniels Run
Middle Schools Lanier
High Schools Fairfax
School District Fairfax County Public Schools
Others
Pets Allowed N
Senior Community No
Tax ID 57 2 09 020
Ownership Fee Simple
SqFt Source Assessor
Acceptable Financing FHA, Conventional, VA
Horse Property N
Listing Terms FHA, Conventional, VA
Financing FHA,Conventional,VA
Special Listing Condition Standard
Read Less Info
Want to know what your home might be worth? Contact us for a FREE valuation!

Our team is ready to help you sell your home for the highest possible price ASAP

Bought with Muniraju Pentiboyina • Alluri Realty, Inc.
"My job is to find and attract mastery-based agents to the office, protect the culture, and make sure everyone is happy! "
3801 Kennett Pike Suite D200, Greenville, Delaware, 19807, United States
