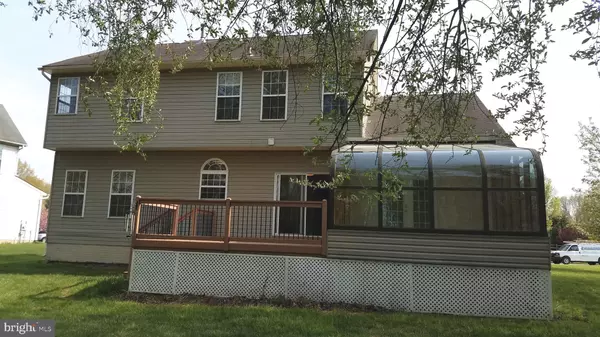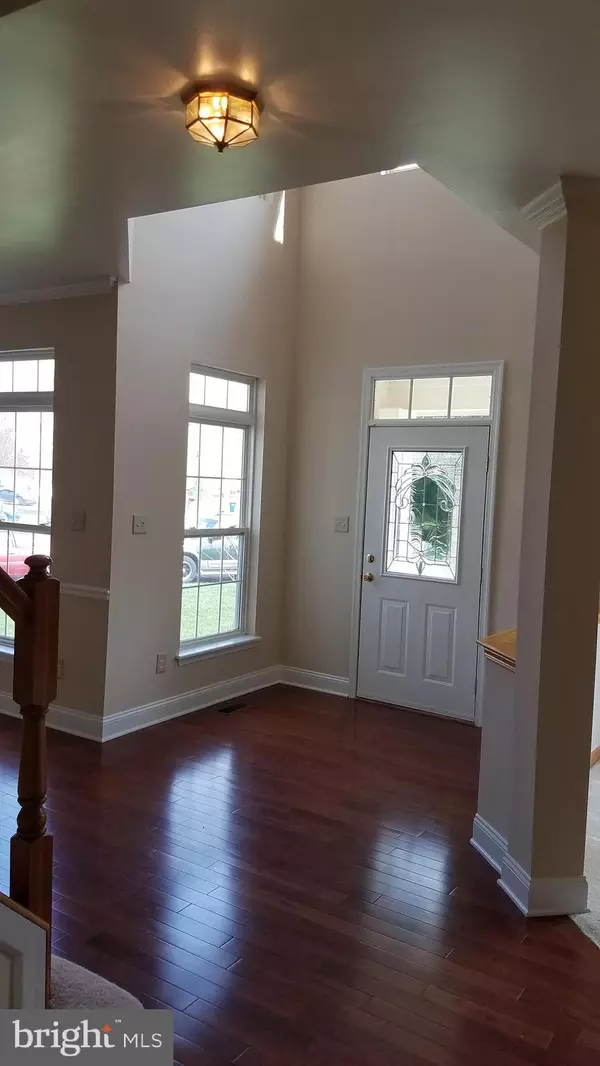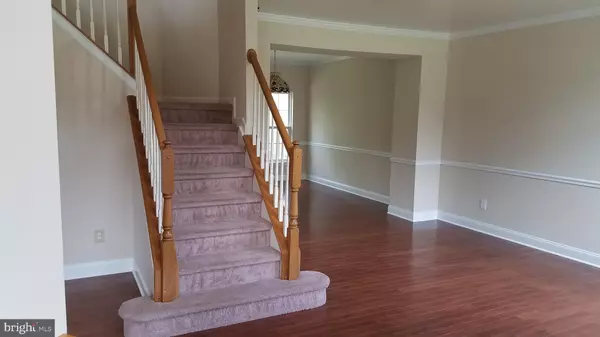$350,000
$359,900
2.8%For more information regarding the value of a property, please contact us for a free consultation.
5 Beds
4 Baths
2,500 SqFt
SOLD DATE : 09/03/2019
Key Details
Sold Price $350,000
Property Type Single Family Home
Sub Type Detached
Listing Status Sold
Purchase Type For Sale
Square Footage 2,500 sqft
Price per Sqft $140
Subdivision Lums Pond Estates
MLS Listing ID DENC476116
Sold Date 09/03/19
Style Colonial
Bedrooms 5
Full Baths 3
Half Baths 1
HOA Fees $11/ann
HOA Y/N Y
Abv Grd Liv Area 2,500
Originating Board BRIGHT
Year Built 1997
Annual Tax Amount $3,150
Tax Year 2018
Lot Size 0.510 Acres
Acres 0.51
Lot Dimensions 114.20 x 226.40
Property Description
Make me an offer! Move in Condition and meticulously maintained by owners! Great neighbrs, serene location, easy access to Route 1 and minutes to shopping. Don't miss this move in 4-5 bedroom, 3.5 bath colonial on an extra wide lot backing to woods! Freshly painting interior, beautifully finished hardwoods, custom moldings and chair rail, full finished basement with a second family room, 5th bedroom and full bath ideal for au pair or in-suite. Main level study/library has custom built shelving. Nine foot ceilings accentuate the main level. Master suite has double doors, walk in closet plus master bath with garden soaking tub and stall shower. Kitchen and powder room remodeled. Family room has gas fireplace and cathedral ceiling with french doors opened to 20 x 16 sunroom and sliders to rear deck.
Location
State DE
County New Castle
Area New Castle/Red Lion/Del.City (30904)
Zoning NC21
Rooms
Other Rooms Living Room, Dining Room, Primary Bedroom, Bedroom 2, Bedroom 3, Bedroom 4, Bedroom 5, Kitchen, Family Room, Study
Basement Full
Interior
Interior Features Breakfast Area, Ceiling Fan(s), Chair Railings, Crown Moldings
Heating Forced Air
Cooling Central A/C
Flooring Carpet, Ceramic Tile, Hardwood
Fireplaces Number 1
Fireplaces Type Heatilator, Gas/Propane
Equipment Built-In Range, Dishwasher, Disposal, Microwave, Oven - Self Cleaning, Oven/Range - Gas, Refrigerator, Six Burner Stove
Window Features Insulated
Appliance Built-In Range, Dishwasher, Disposal, Microwave, Oven - Self Cleaning, Oven/Range - Gas, Refrigerator, Six Burner Stove
Heat Source Natural Gas
Laundry Main Floor
Exterior
Exterior Feature Deck(s), Enclosed
Parking Features Garage - Front Entry
Garage Spaces 2.0
Water Access N
View Trees/Woods
Accessibility None
Porch Deck(s), Enclosed
Attached Garage 2
Total Parking Spaces 2
Garage Y
Building
Lot Description Backs to Trees
Story 2
Sewer Public Sewer
Water Public
Architectural Style Colonial
Level or Stories 2
Additional Building Above Grade, Below Grade
New Construction N
Schools
Elementary Schools Southern
Middle Schools Gunning Bedford
High Schools William Penn
School District Colonial
Others
Senior Community No
Tax ID 11-038.00-331
Ownership Fee Simple
SqFt Source Assessor
Special Listing Condition Standard
Read Less Info
Want to know what your home might be worth? Contact us for a FREE valuation!

Our team is ready to help you sell your home for the highest possible price ASAP

Bought with David M Landon • Patterson-Schwartz-Newark
"My job is to find and attract mastery-based agents to the office, protect the culture, and make sure everyone is happy! "
3801 Kennett Pike Suite D200, Greenville, Delaware, 19807, United States





