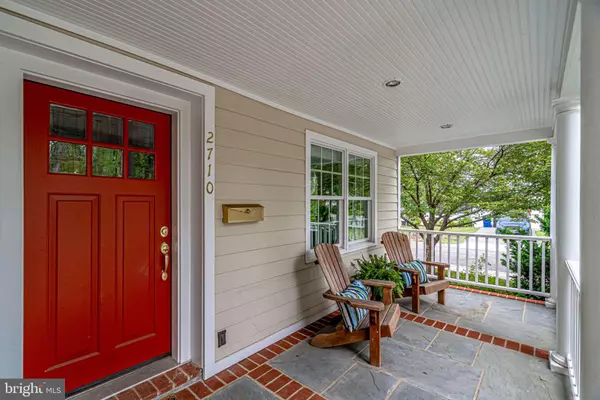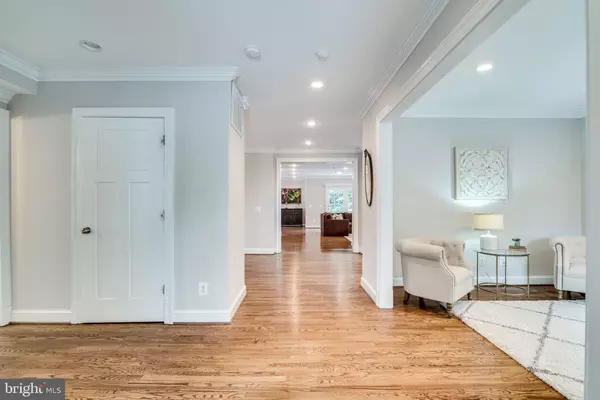$1,350,000
$1,350,000
For more information regarding the value of a property, please contact us for a free consultation.
5 Beds
5 Baths
5,270 SqFt
SOLD DATE : 09/06/2019
Key Details
Sold Price $1,350,000
Property Type Single Family Home
Sub Type Detached
Listing Status Sold
Purchase Type For Sale
Square Footage 5,270 sqft
Price per Sqft $256
Subdivision Braddock Heights
MLS Listing ID VAAX238562
Sold Date 09/06/19
Style Craftsman
Bedrooms 5
Full Baths 5
HOA Y/N N
Abv Grd Liv Area 3,566
Originating Board BRIGHT
Year Built 1940
Annual Tax Amount $14,039
Tax Year 2018
Lot Size 8,655 Sqft
Acres 0.2
Property Description
This Braddock Heights craftsman features a sophisticated, functional design, perfect for casual living and easy entertaining. A wide center aisle greets you at the home s entrance. Left of the aisle are the living and dining rooms; a study is to the right. To the rear, a gourmet kitchen is united with the family room. Tall ceilings and a number of windows create a bright, airy space.From the family room, French doors walk out to a sizeable, level backyard with a slate patio, fully enclosed by tall fencing. A waterfall island divides the primary kitchen space from the eat-in kitchen space. Premium stainless steel appliances are perfectly situated in the recesses of lustrous white, soft close cabinetry. Shaker cabinets and subway tile backsplash offer modern embellishment. Upstairs, find the master suite, three bedrooms and two full baths. The master features a custom walk-in closet and luxurious bath with Carrara marble counters, a jetted tub and glass enclosed shower. The finished, walkout lower level offers additional living space, including a bedroom and full bath. A dual zone HVAC offers specific temperature control in multiple areas of the home. Bonus home safety features include a wired security and sprinkler system. Conveniently located within a few minutes drive of North Ridge and Del Ray shops and restaurants.
Location
State VA
County Alexandria City
Zoning R 8
Rooms
Other Rooms Dining Room, Primary Bedroom, Bedroom 2, Bedroom 3, Bedroom 4, Bedroom 5, Kitchen, Game Room, Family Room, Den, Mud Room, Office, Storage Room, Bathroom 2, Bathroom 3, Primary Bathroom
Basement Connecting Stairway, Daylight, Partial, Fully Finished, Heated, Rear Entrance, Windows, Outside Entrance, Interior Access, Partially Finished
Interior
Interior Features Attic, Carpet, Combination Kitchen/Dining, Crown Moldings, Family Room Off Kitchen, Floor Plan - Open, Kitchen - Gourmet, Kitchen - Island, Primary Bath(s), Recessed Lighting, Soaking Tub, Stall Shower, Tub Shower, Upgraded Countertops, Walk-in Closet(s), Wood Floors
Hot Water Natural Gas
Heating Heat Pump(s)
Cooling Central A/C
Flooring Hardwood, Carpet, Ceramic Tile, Slate
Fireplaces Number 1
Fireplaces Type Mantel(s)
Equipment Dryer - Front Loading, Washer - Front Loading, Stainless Steel Appliances, Oven/Range - Gas, Icemaker, Refrigerator, Dishwasher, Disposal
Fireplace Y
Window Features Double Pane,Screens,Sliding
Appliance Dryer - Front Loading, Washer - Front Loading, Stainless Steel Appliances, Oven/Range - Gas, Icemaker, Refrigerator, Dishwasher, Disposal
Heat Source Electric
Laundry Upper Floor
Exterior
Exterior Feature Porch(es), Deck(s)
Fence Partially, Privacy, Rear, Wood
Utilities Available Cable TV Available
Water Access N
View Garden/Lawn, Street
Roof Type Shingle
Accessibility None
Porch Porch(es), Deck(s)
Garage N
Building
Lot Description Front Yard, Rented Lot, SideYard(s)
Story 3+
Sewer Public Sewer
Water Public
Architectural Style Craftsman
Level or Stories 3+
Additional Building Above Grade, Below Grade
Structure Type Dry Wall,9'+ Ceilings
New Construction N
Schools
Elementary Schools George Mason
Middle Schools George Washington
High Schools Alexandria City
School District Alexandria City Public Schools
Others
Senior Community No
Tax ID 023.03-14-05
Ownership Fee Simple
SqFt Source Assessor
Security Features Security System
Special Listing Condition Standard
Read Less Info
Want to know what your home might be worth? Contact us for a FREE valuation!

Our team is ready to help you sell your home for the highest possible price ASAP

Bought with Jessica S Richardson • Compass
"My job is to find and attract mastery-based agents to the office, protect the culture, and make sure everyone is happy! "
3801 Kennett Pike Suite D200, Greenville, Delaware, 19807, United States





