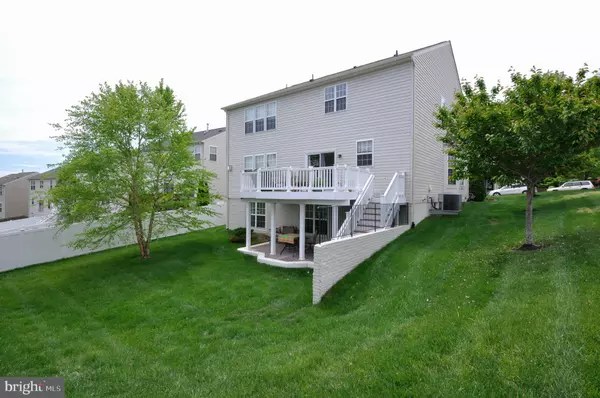$424,900
$424,900
For more information regarding the value of a property, please contact us for a free consultation.
5 Beds
4 Baths
4,388 SqFt
SOLD DATE : 09/06/2019
Key Details
Sold Price $424,900
Property Type Single Family Home
Sub Type Detached
Listing Status Sold
Purchase Type For Sale
Square Footage 4,388 sqft
Price per Sqft $96
Subdivision Carriage Hill At Falls Run
MLS Listing ID VAST209504
Sold Date 09/06/19
Style Colonial
Bedrooms 5
Full Baths 3
Half Baths 1
HOA Fees $62/mo
HOA Y/N Y
Abv Grd Liv Area 3,268
Originating Board BRIGHT
Year Built 2008
Annual Tax Amount $3,737
Tax Year 2018
Lot Size 8,237 Sqft
Acres 0.19
Lot Dimensions See Plat in Documents
Property Description
First time on the market! Loaded with upgrades. Brick front elevation. Gourmet kitchen with SS appliances, Granite counters with kitchen island. Breakfast nook and pantry. Westbury cabinetry matches throughout the home. Family room boasts a striking corner stone wall fireplace & mantel with gas insert. Hickory 5inch plank wood floors laid on the diagonal on the entire main level. Bonus 5th bedroom with window seat and bathroom in finished basement, Wet Bar for entertaining. Bay window in Dining room. Built in Computer center on the landing area of 2nd level. Tray ceiling and recessed lighting in the massive master bedroom. Cultured marble counters in all bathrooms, cathedral ceiling in the entry way with balcony overlook. Front living room is currently used as an office. New roof, shutters and gutters in 2018, New Water heater in 2017. Pool Table conveys if desired. Upstairs laundry and utility room. Premium corner lot. Double level trex deck, in ground sprinkler system. Landscaping includes Japanese maple, Birch, Oak and flowering Plum and Cherry trees. Cannot go wrong with this FULLY LOADED HOME! Come along and see for yourself!
Location
State VA
County Stafford
Zoning R2
Direction South
Rooms
Other Rooms Living Room, Dining Room, Primary Bedroom, Bedroom 2, Bedroom 3, Bedroom 4, Bedroom 5, Kitchen, Family Room, Great Room, Storage Room, Bathroom 2, Bathroom 3, Primary Bathroom
Basement Fully Finished, Rear Entrance, Sump Pump, Walkout Level, Windows, Heated, Improved, Interior Access, Outside Entrance
Interior
Interior Features Attic, Bar, Breakfast Area, Built-Ins, Carpet, Ceiling Fan(s), Combination Kitchen/Dining, Combination Dining/Living, Dining Area, Family Room Off Kitchen, Floor Plan - Traditional, Formal/Separate Dining Room, Kitchen - Gourmet, Kitchen - Island, Kitchen - Table Space, Primary Bath(s), Pantry, Recessed Lighting, Sprinkler System, Stall Shower, Upgraded Countertops, Walk-in Closet(s), Wet/Dry Bar, Window Treatments, Wood Floors
Hot Water Natural Gas
Heating Heat Pump(s)
Cooling Central A/C, Ceiling Fan(s)
Flooring Carpet, Ceramic Tile, Hardwood
Fireplaces Number 1
Fireplaces Type Mantel(s), Stone, Insert, Screen, Gas/Propane
Equipment Cooktop, Dishwasher, Disposal, Exhaust Fan, Oven - Double, Refrigerator, Stainless Steel Appliances, Water Heater
Furnishings No
Fireplace Y
Window Features Bay/Bow,Double Pane,Energy Efficient,Screens,Vinyl Clad
Appliance Cooktop, Dishwasher, Disposal, Exhaust Fan, Oven - Double, Refrigerator, Stainless Steel Appliances, Water Heater
Heat Source Natural Gas
Laundry Upper Floor, Hookup
Exterior
Exterior Feature Deck(s)
Parking Features Garage - Front Entry, Garage Door Opener
Garage Spaces 4.0
Utilities Available Cable TV Available, DSL Available, Electric Available, Natural Gas Available, Sewer Available, Water Available
Water Access N
View Street
Roof Type Shingle
Street Surface Black Top
Accessibility None
Porch Deck(s)
Attached Garage 2
Total Parking Spaces 4
Garage Y
Building
Lot Description Corner, Front Yard, Landscaping, Premium, Rear Yard, SideYard(s), Trees/Wooded, Vegetation Planting
Story 3+
Foundation Slab
Sewer Public Sewer
Water Public
Architectural Style Colonial
Level or Stories 3+
Additional Building Above Grade, Below Grade
Structure Type 2 Story Ceilings,9'+ Ceilings,Dry Wall,Tray Ceilings,Vaulted Ceilings
New Construction N
Schools
School District Stafford County Public Schools
Others
Pets Allowed Y
Senior Community No
Tax ID 53-H-1- -126
Ownership Fee Simple
SqFt Source Estimated
Security Features Smoke Detector
Horse Property N
Special Listing Condition Standard
Pets Allowed Cats OK, Dogs OK
Read Less Info
Want to know what your home might be worth? Contact us for a FREE valuation!

Our team is ready to help you sell your home for the highest possible price ASAP

Bought with Kolawole A Owolabi • Fairfax Realty Select
"My job is to find and attract mastery-based agents to the office, protect the culture, and make sure everyone is happy! "
3801 Kennett Pike Suite D200, Greenville, Delaware, 19807, United States





