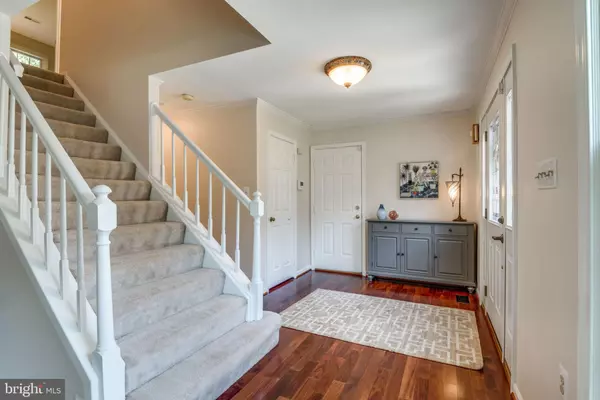$724,900
$720,000
0.7%For more information regarding the value of a property, please contact us for a free consultation.
4 Beds
3 Baths
4,776 SqFt
SOLD DATE : 09/03/2019
Key Details
Sold Price $724,900
Property Type Single Family Home
Sub Type Detached
Listing Status Sold
Purchase Type For Sale
Square Footage 4,776 sqft
Price per Sqft $151
Subdivision Chantilly Highlands
MLS Listing ID VAFX1081054
Sold Date 09/03/19
Style Colonial
Bedrooms 4
Full Baths 2
Half Baths 1
HOA Fees $35/ann
HOA Y/N Y
Abv Grd Liv Area 2,388
Originating Board BRIGHT
Year Built 1987
Annual Tax Amount $7,255
Tax Year 2019
Lot Size 8,720 Sqft
Acres 0.2
Property Description
Beautiful Single Family home in Chantilly Highlands! From charming curb appeal to extensive upgrades throughout, this home has it all! Your front door opens to bright, light filled foyer with hardwood floors. The gourmet kitchen is perfect for hosting holiday dinners, complete with stainless steel GE Profile appliances, granite counters, custom cabinets, tile back-splash, large center island and hardwood floors. Breakfast area offers custom butler s pantry with glass front cabinets and built in lights, and a large bay window overlooking the private backyard. Family room is the ideal spot to entertain, offering a gas burning fireplace with custom stacked stone mantle, skylights and hardwood floors. Master suite has been upgraded from head to toe, with new flooring and his and her walk-in closet. The newly re-modeled master bath is like having your own personal spa, with granite counters, upgraded sinks, frame-less glass shower door and over sized linen closet. Additional hall bathroom has also been recently upgraded with new tile, vanity and fixtures. Three additional bedrooms offer plenty of space for family, guests or home office. Outside you have your own private oasis with a large deck, private paver patio and lots of greenery. Even with the low HOA fee, Chantilly Highlands offers you all of the amenities, including an outdoor pool, tennis courts, community center and playground. This house will make you want to call it home!
Location
State VA
County Fairfax
Zoning 131
Rooms
Other Rooms Living Room, Dining Room, Primary Bedroom, Bedroom 2, Bedroom 3, Bedroom 4, Kitchen, Family Room, Basement, Foyer, Laundry, Primary Bathroom, Full Bath, Half Bath
Basement Unfinished, Walkout Level, Rough Bath Plumb
Interior
Interior Features Carpet, Ceiling Fan(s), Chair Railings, Family Room Off Kitchen, Floor Plan - Open, Kitchen - Gourmet, Kitchen - Island, Primary Bath(s), Recessed Lighting, Skylight(s), Walk-in Closet(s), Wood Floors
Hot Water Natural Gas
Heating Forced Air, Humidifier
Cooling Ceiling Fan(s), Central A/C
Flooring Hardwood, Carpet, Ceramic Tile
Fireplaces Number 1
Fireplaces Type Fireplace - Glass Doors, Mantel(s), Gas/Propane
Equipment Stainless Steel Appliances, Range Hood, Icemaker, Refrigerator, Built-In Microwave, Dishwasher, Disposal, Oven/Range - Gas, Exhaust Fan, Humidifier
Fireplace Y
Window Features Skylights
Appliance Stainless Steel Appliances, Range Hood, Icemaker, Refrigerator, Built-In Microwave, Dishwasher, Disposal, Oven/Range - Gas, Exhaust Fan, Humidifier
Heat Source Natural Gas
Laundry Basement
Exterior
Exterior Feature Deck(s), Patio(s)
Parking Features Garage - Front Entry, Garage Door Opener
Garage Spaces 2.0
Amenities Available Pool - Outdoor, Tot Lots/Playground, Tennis Courts, Community Center
Water Access N
Accessibility Other
Porch Deck(s), Patio(s)
Attached Garage 2
Total Parking Spaces 2
Garage Y
Building
Lot Description Landscaping, Backs to Trees
Story 3+
Sewer Public Sewer
Water Public
Architectural Style Colonial
Level or Stories 3+
Additional Building Above Grade, Below Grade
New Construction N
Schools
Elementary Schools Oak Hill
Middle Schools Franklin
High Schools Chantilly
School District Fairfax County Public Schools
Others
HOA Fee Include Pool(s),Snow Removal
Senior Community No
Tax ID 0351 02 0338
Ownership Fee Simple
SqFt Source Estimated
Security Features Security System,Monitored
Special Listing Condition Standard
Read Less Info
Want to know what your home might be worth? Contact us for a FREE valuation!

Our team is ready to help you sell your home for the highest possible price ASAP

Bought with Mai Nguyen • Compass
"My job is to find and attract mastery-based agents to the office, protect the culture, and make sure everyone is happy! "
3801 Kennett Pike Suite D200, Greenville, Delaware, 19807, United States





