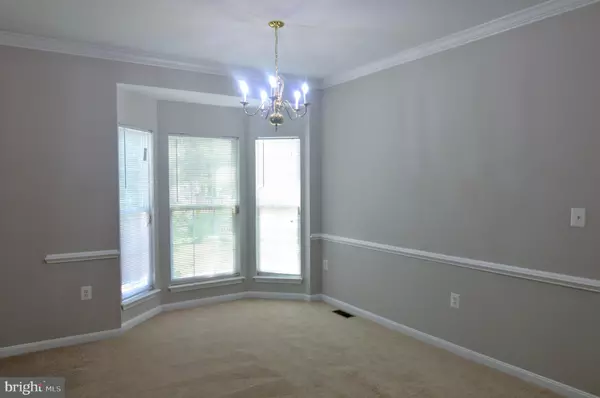$307,000
$298,000
3.0%For more information regarding the value of a property, please contact us for a free consultation.
3 Beds
4 Baths
2,169 SqFt
SOLD DATE : 09/06/2019
Key Details
Sold Price $307,000
Property Type Townhouse
Sub Type End of Row/Townhouse
Listing Status Sold
Purchase Type For Sale
Square Footage 2,169 sqft
Price per Sqft $141
Subdivision Mckendree Village
MLS Listing ID MDPG531528
Sold Date 09/06/19
Style Contemporary
Bedrooms 3
Full Baths 3
Half Baths 1
HOA Fees $49/qua
HOA Y/N Y
Abv Grd Liv Area 1,446
Originating Board BRIGHT
Year Built 2004
Annual Tax Amount $3,303
Tax Year 2019
Lot Size 1,430 Sqft
Acres 0.03
Property Description
Move-in Ready!!! Beautiful 3-level, 3-bedroom, 3 1/2 bath Townhome. Open Concept. Spacious Eat-in Kitchen. Stainless Steel Appliances and 42-inch Cabinets. Fresh Carpet and Paint. Huge Master Suite with Vaulted Ceilings and Walk-in Closet. Large open basement contains a Huge Rec Room for entertaining and a Separate Den - could be used as a 4th guestroom. AWESOME, sought-after location, next to everything - Andrews AFB, shopping, restaurants, and convenient transportation. Community amenities include club house, outdoor pool and tennis.
Location
State MD
County Prince Georges
Zoning RM
Rooms
Other Rooms Primary Bedroom, Bedroom 2, Bedroom 3, Den, Basement, Bathroom 2, Bathroom 3, Primary Bathroom
Basement Other, Fully Finished, Interior Access, Sump Pump, Windows, Full
Interior
Interior Features Carpet, Combination Dining/Living, Crown Moldings, Floor Plan - Open, Kitchen - Eat-In, Kitchen - Table Space, Primary Bath(s), Sprinkler System, Walk-in Closet(s), Wood Floors
Hot Water 60+ Gallon Tank
Cooling Central A/C
Flooring Carpet, Ceramic Tile, Hardwood
Fireplaces Number 1
Equipment Built-In Microwave, Built-In Range, Dishwasher, Dryer - Electric, Dual Flush Toilets, Oven/Range - Electric, Refrigerator, Stainless Steel Appliances, Washer, Water Heater
Window Features Bay/Bow
Appliance Built-In Microwave, Built-In Range, Dishwasher, Dryer - Electric, Dual Flush Toilets, Oven/Range - Electric, Refrigerator, Stainless Steel Appliances, Washer, Water Heater
Heat Source Natural Gas
Exterior
Garage Spaces 2.0
Parking On Site 2
Utilities Available Cable TV Available, Electric Available, Water Available
Water Access N
Roof Type Asphalt
Accessibility Other
Total Parking Spaces 2
Garage N
Building
Story 3+
Sewer Public Septic, Public Sewer
Water Public
Architectural Style Contemporary
Level or Stories 3+
Additional Building Above Grade, Below Grade
Structure Type Vaulted Ceilings,High
New Construction N
Schools
Elementary Schools Brandywine
Middle Schools Gwynn Park
High Schools Gwynn Park
School District Prince George'S County Public Schools
Others
Senior Community No
Tax ID 17113242864
Ownership Fee Simple
SqFt Source Assessor
Acceptable Financing Cash, Conventional, FHA, VA
Listing Terms Cash, Conventional, FHA, VA
Financing Cash,Conventional,FHA,VA
Special Listing Condition Standard
Read Less Info
Want to know what your home might be worth? Contact us for a FREE valuation!

Our team is ready to help you sell your home for the highest possible price ASAP

Bought with Brenda L. Hill • Keller Williams Preferred Properties
"My job is to find and attract mastery-based agents to the office, protect the culture, and make sure everyone is happy! "
3801 Kennett Pike Suite D200, Greenville, Delaware, 19807, United States





