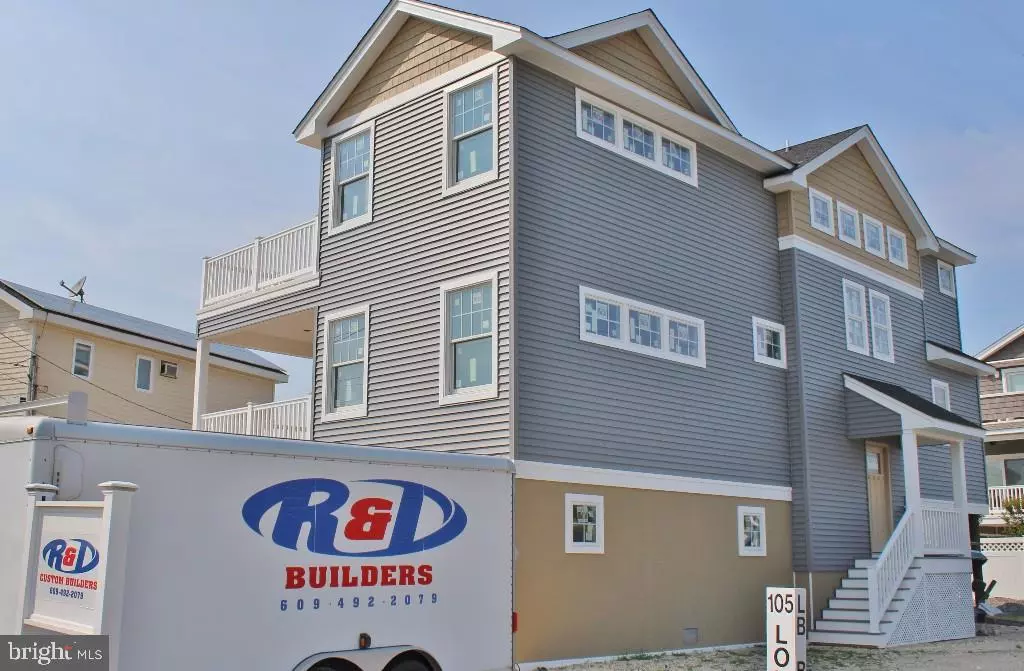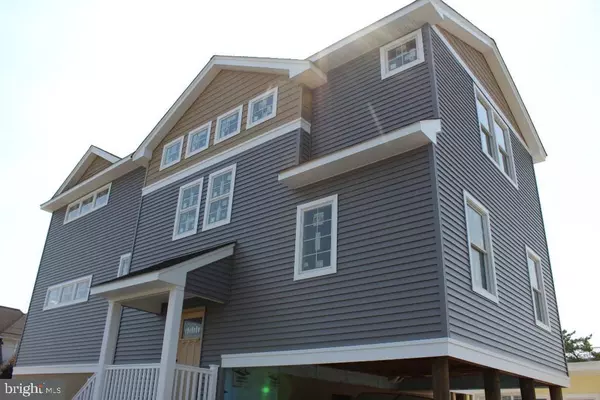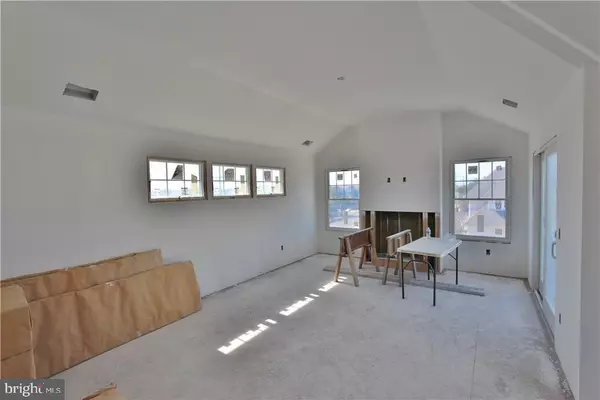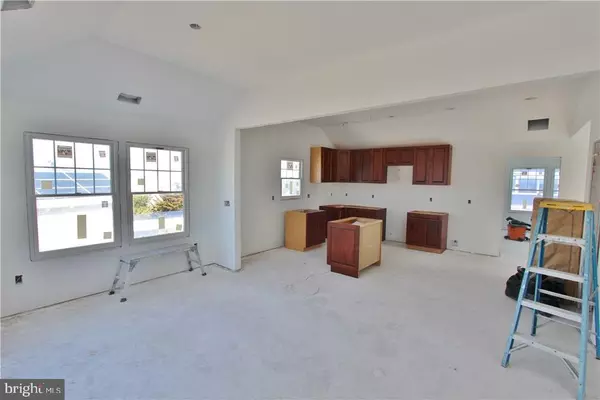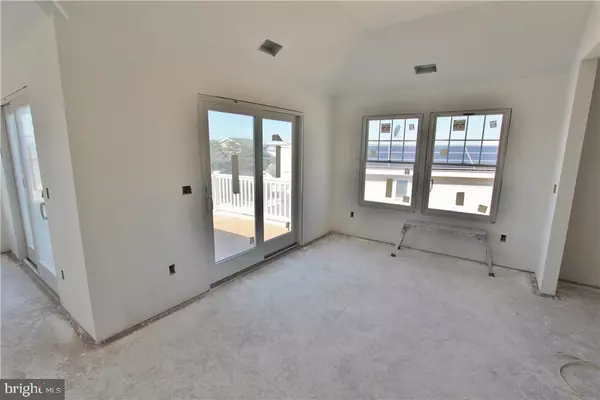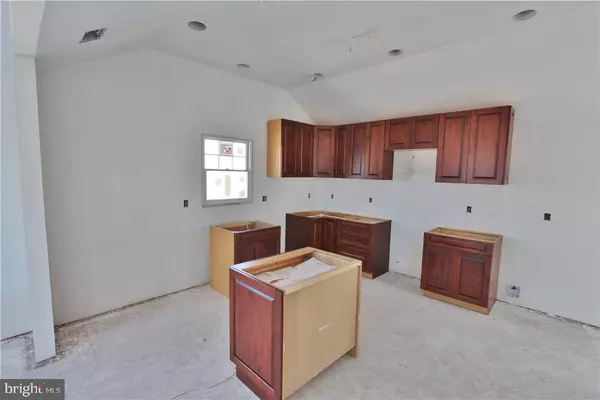$755,000
$769,900
1.9%For more information regarding the value of a property, please contact us for a free consultation.
4 Beds
3 Baths
2,291 SqFt
SOLD DATE : 03/10/2017
Key Details
Sold Price $755,000
Property Type Single Family Home
Sub Type Detached
Listing Status Sold
Purchase Type For Sale
Square Footage 2,291 sqft
Price per Sqft $329
Subdivision Beach Haven Park
MLS Listing ID NJOC196586
Sold Date 03/10/17
Style Contemporary,Reverse
Bedrooms 4
Full Baths 2
Half Baths 1
HOA Y/N N
Abv Grd Liv Area 2,291
Originating Board JSMLS
Year Built 2015
Tax Year 2014
Lot Size 4,356 Sqft
Acres 0.1
Lot Dimensions 50x90
Property Description
10410 Long Beach Blvd offers top of the line new construction on LBI! This custom designed home features 2,291 sq. feet of living space spread over 4 bedrooms, 2.5 bathrooms, a family room and a large open concept reversed living great room. In addition there are nearly 300 sq. feet of sun-decks facing the bay. Top of the line finishes include 2-zone central A/C, hardwood floors, tile bathrooms, granite counter-tops, stainless steel appliances, Anderson windows, fireplace and custom trim details. The home was designed by Nilsen Architects and built by R&D builders, a local construction company who specializes in quality shore homes on LBI. There is still time to customize this home including the option to add an elevator or a second master suite!
Location
State NJ
County Ocean
Area Long Beach Twp (21518)
Zoning RES
Rooms
Other Rooms Living Room, Dining Room, Primary Bedroom, Kitchen, Family Room, Laundry, Additional Bedroom
Interior
Interior Features Breakfast Area, Ceiling Fan(s), Elevator, Kitchen - Island, Floor Plan - Open, Recessed Lighting, Primary Bath(s), Bathroom - Stall Shower, Walk-in Closet(s)
Heating Forced Air
Cooling Central A/C
Flooring Tile/Brick, Fully Carpeted, Wood
Fireplaces Number 1
Fireplaces Type Gas/Propane
Equipment Cooktop, Dishwasher, Dryer, Oven/Range - Gas, Built-In Microwave, Refrigerator, Washer
Furnishings No
Fireplace Y
Window Features Double Hung,Storm
Appliance Cooktop, Dishwasher, Dryer, Oven/Range - Gas, Built-In Microwave, Refrigerator, Washer
Heat Source Natural Gas
Exterior
Exterior Feature Deck(s)
Parking Features Garage Door Opener, Oversized
Garage Spaces 2.0
Water Access N
View Water, Bay
Roof Type Shingle
Accessibility None
Porch Deck(s)
Attached Garage 2
Total Parking Spaces 2
Garage Y
Building
Lot Description Corner
Story 3+
Foundation Pilings, Slab
Sewer Public Sewer
Water Public
Architectural Style Contemporary, Reverse
Level or Stories 3+
Additional Building Above Grade
Structure Type 2 Story Ceilings
New Construction Y
Schools
School District Southern Regional Schools
Others
Senior Community No
Tax ID 18-00011-07-00007-01
Ownership Fee Simple
SqFt Source Estimated
Special Listing Condition Standard
Read Less Info
Want to know what your home might be worth? Contact us for a FREE valuation!

Our team is ready to help you sell your home for the highest possible price ASAP

Bought with Non Subscribing Member • Non Subscribing Office
"My job is to find and attract mastery-based agents to the office, protect the culture, and make sure everyone is happy! "
3801 Kennett Pike Suite D200, Greenville, Delaware, 19807, United States
