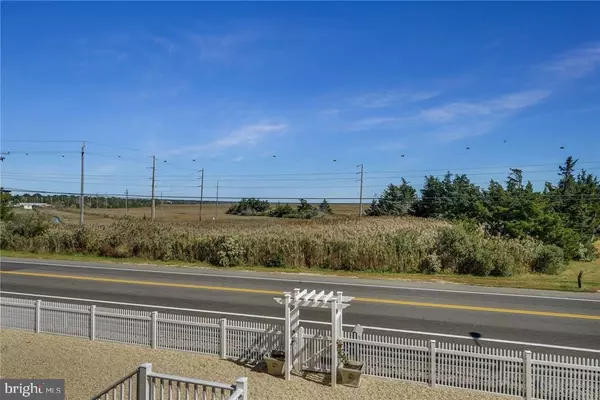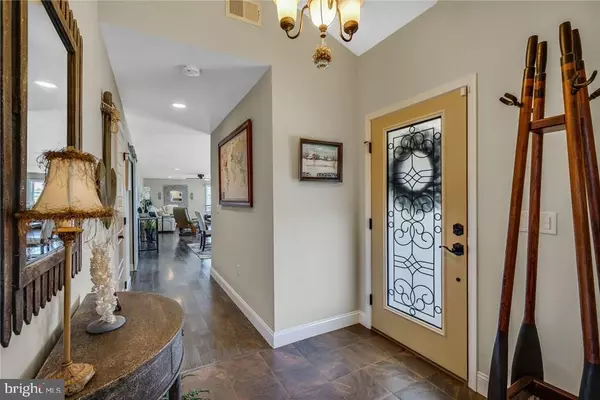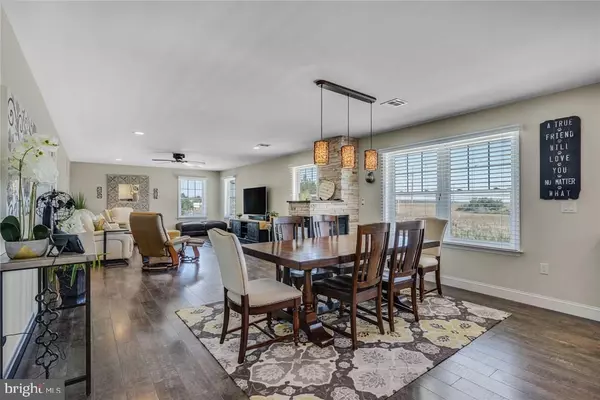$429,000
$449,000
4.5%For more information regarding the value of a property, please contact us for a free consultation.
3 Beds
3 Baths
2,000 SqFt
SOLD DATE : 03/12/2018
Key Details
Sold Price $429,000
Property Type Single Family Home
Sub Type Detached
Listing Status Sold
Purchase Type For Sale
Square Footage 2,000 sqft
Price per Sqft $214
Subdivision Tuckerton Beach
MLS Listing ID NJOC162034
Sold Date 03/12/18
Style Ranch/Rambler,Raised Ranch/Rambler
Bedrooms 3
Full Baths 2
Half Baths 1
HOA Y/N N
Abv Grd Liv Area 2,000
Originating Board JSMLS
Year Built 2014
Annual Tax Amount $6,724
Tax Year 2016
Lot Dimensions 120x100
Property Description
Step into the front entry of this amazing home with Bird Sanctuary across the street and lagoon view in the rear located on 2 lots with newer vinyl bulkhead and outdoor shower with both hot & cold water! This 3 bdrm, 2 1/2 bath Raised Ranch home offers 4+ car garage under the home plus a detached 2 car garage as well! LED lights in every room, barn and pocket doors, plantation shutters/Hunter Douglas Blinds, dog shower area, gas line for grill, sensor lights. The kitchen offers Induction stove combo, Convection Microwave, Pot Filler, garbage disposal and instant hot water. Master suite offers California closets, master bath with steam shower, rain shower head and Bain soaking tub with heated back rest and bubbler. Seller willing to consider selling furnished. This is a must see!
Location
State NJ
County Ocean
Area Tuckerton Boro (21533)
Zoning RES
Interior
Interior Features Window Treatments, Ceiling Fan(s), Kitchen - Island, Floor Plan - Open, Recessed Lighting, Primary Bath(s), Soaking Tub, Walk-in Closet(s)
Heating Forced Air
Cooling Central A/C
Flooring Ceramic Tile, Wood
Fireplaces Number 1
Fireplaces Type Heatilator, Double Sided, Gas/Propane
Equipment Dishwasher, Disposal, Dryer, Oven/Range - Gas, Built-In Microwave, Refrigerator, Stove, Washer
Furnishings Partially
Fireplace Y
Window Features Double Hung,Storm
Appliance Dishwasher, Disposal, Dryer, Oven/Range - Gas, Built-In Microwave, Refrigerator, Stove, Washer
Heat Source Natural Gas
Exterior
Exterior Feature Deck(s)
Garage Spaces 6.0
Fence Partially
Water Access Y
View Canal
Roof Type Shingle
Accessibility None
Porch Deck(s)
Total Parking Spaces 6
Garage Y
Building
Lot Description Bulkheaded, Corner, Level
Foundation Flood Vent, Pilings
Sewer Public Sewer
Water Public
Architectural Style Ranch/Rambler, Raised Ranch/Rambler
Additional Building Above Grade
New Construction N
Schools
Middle Schools Pinelands Regional Jr
High Schools Pinelands Regional H.S.
School District Pinelands Regional Schools
Others
Senior Community No
Tax ID 33-00036-0000-00015
Ownership Fee Simple
Security Features Security System
Special Listing Condition Standard
Read Less Info
Want to know what your home might be worth? Contact us for a FREE valuation!

Our team is ready to help you sell your home for the highest possible price ASAP

Bought with Patrick Meehan Jr. • RE/MAX New Beginnings Realty
"My job is to find and attract mastery-based agents to the office, protect the culture, and make sure everyone is happy! "
3801 Kennett Pike Suite D200, Greenville, Delaware, 19807, United States





