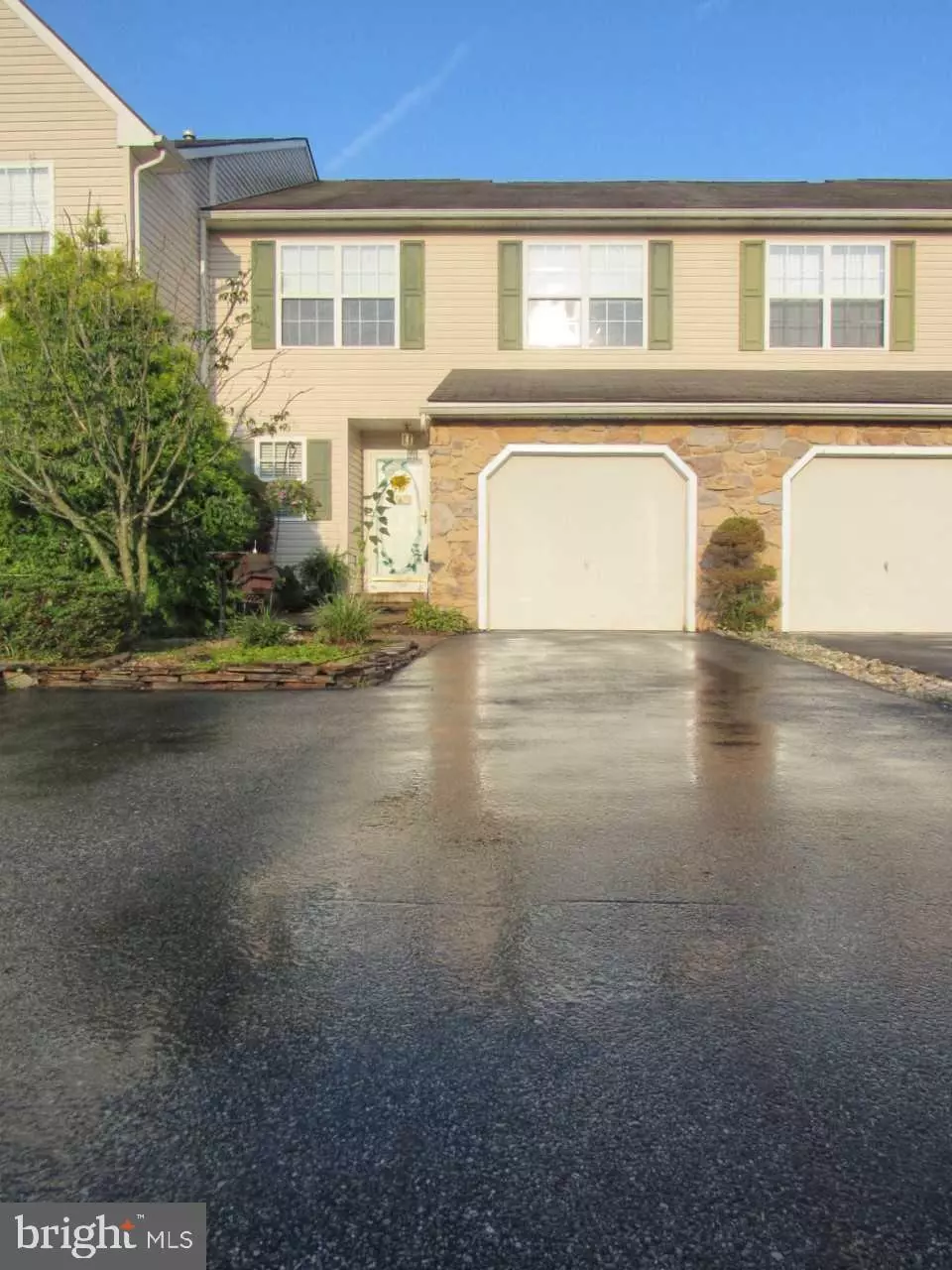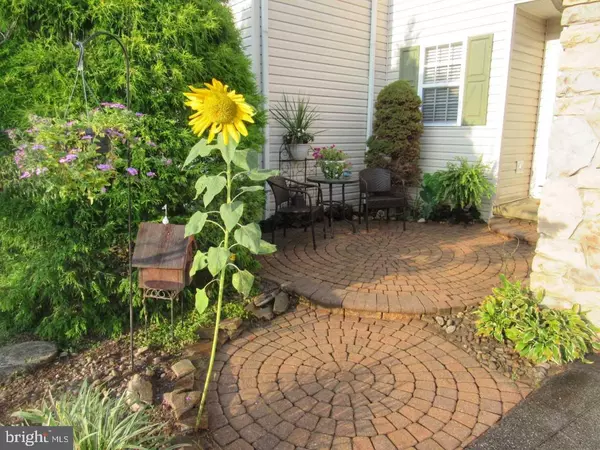$237,500
$239,900
1.0%For more information regarding the value of a property, please contact us for a free consultation.
3 Beds
3 Baths
1,650 SqFt
SOLD DATE : 09/12/2019
Key Details
Sold Price $237,500
Property Type Townhouse
Sub Type Interior Row/Townhouse
Listing Status Sold
Purchase Type For Sale
Square Footage 1,650 sqft
Price per Sqft $143
Subdivision Woods At Lakeside
MLS Listing ID DENC483544
Sold Date 09/12/19
Style Traditional
Bedrooms 3
Full Baths 2
Half Baths 1
HOA Y/N N
Abv Grd Liv Area 1,650
Originating Board BRIGHT
Year Built 2002
Annual Tax Amount $2,062
Tax Year 2018
Lot Size 3,049 Sqft
Acres 0.07
Property Description
Rarely available in this close knit community! Spacious 2-story town home in a convenient location just outside downtown Middletown.It is within walking distance to the Peach Festival and across the street from where Middletown HS plays their football games!! Walk up the oversized driveway to the concentric brick patio to enter this charming home. You are welcomed in by a freshly painted living room with a gas fireplace and a feature wall as the focal point. The open floor plan allows clear sight lines from the kitchen/dining area to the living room.The kitchen boasts a new tile back splash, new counter tops, new tile flooring, new deep sink and a great breakfast bar. Also, there is a first floor laundry room. Upstairs there are 3 nice sized, freshly painted bedrooms all with new laminate flooring and spacious closets..The oversized master bedroom has a high vaulted ceiling and complete with a generous walk in closet. The master bath includes a walk in shower and double vanity. Off the back of this home is a composite deck that leads to the yard surrounded with a garden fence. There is much more than meets the eye to this quaint home. The finishing touches give this home added charm and character. You won't want to miss it!!!
Location
State DE
County New Castle
Area South Of The Canal (30907)
Zoning 23R-3
Rooms
Other Rooms Living Room, Dining Room, Primary Bedroom, Bedroom 2, Kitchen, Bedroom 1, Laundry
Basement Full
Interior
Interior Features Ceiling Fan(s), Dining Area, Floor Plan - Open, Recessed Lighting
Heating Forced Air
Cooling Central A/C
Equipment Built-In Microwave
Appliance Built-In Microwave
Heat Source Natural Gas
Laundry Main Floor
Exterior
Exterior Feature Deck(s), Patio(s)
Parking Features Garage - Front Entry
Garage Spaces 4.0
Water Access N
Roof Type Shingle
Accessibility None
Porch Deck(s), Patio(s)
Attached Garage 1
Total Parking Spaces 4
Garage Y
Building
Story 2
Sewer Public Sewer
Water Public
Architectural Style Traditional
Level or Stories 2
Additional Building Above Grade, Below Grade
New Construction N
Schools
School District Appoquinimink
Others
Senior Community No
Tax ID 2301100292
Ownership Fee Simple
SqFt Source Assessor
Acceptable Financing Cash, Conventional
Listing Terms Cash, Conventional
Financing Cash,Conventional
Special Listing Condition Standard
Read Less Info
Want to know what your home might be worth? Contact us for a FREE valuation!

Our team is ready to help you sell your home for the highest possible price ASAP

Bought with Richard Anibal • RE/MAX 1st Choice - Middletown
"My job is to find and attract mastery-based agents to the office, protect the culture, and make sure everyone is happy! "
3801 Kennett Pike Suite D200, Greenville, Delaware, 19807, United States





