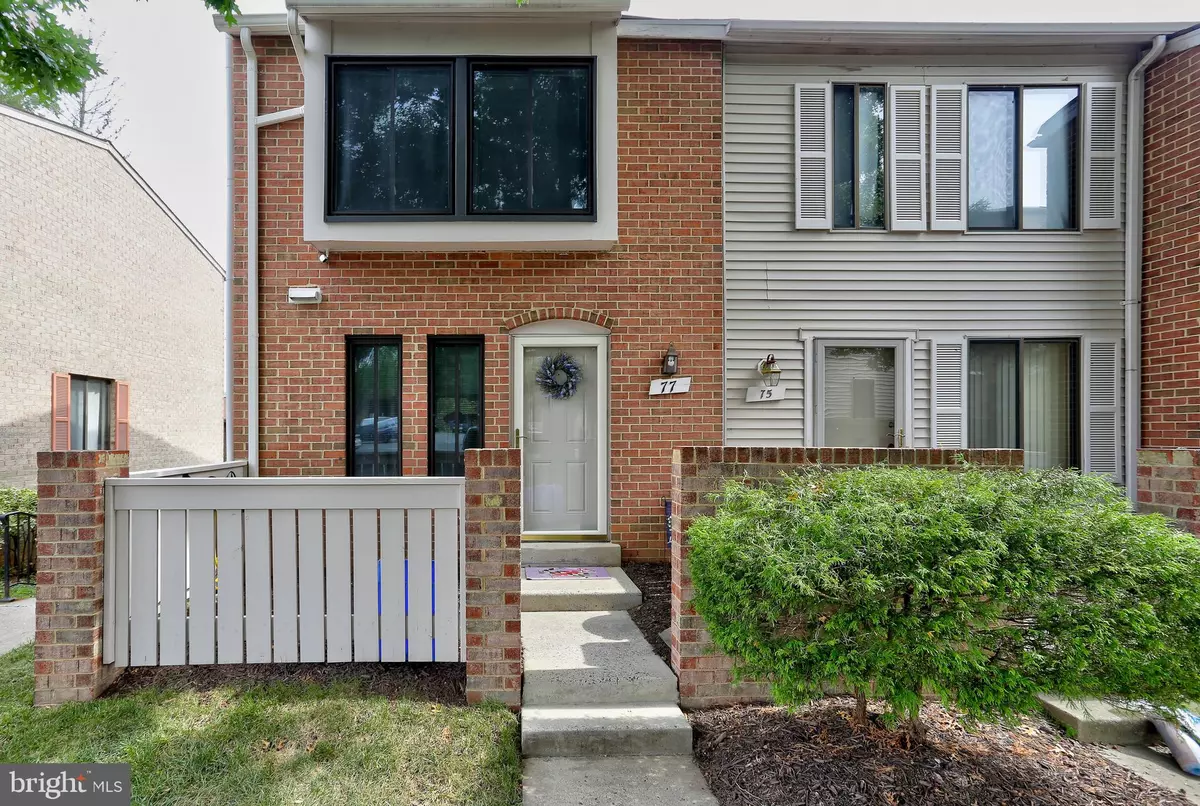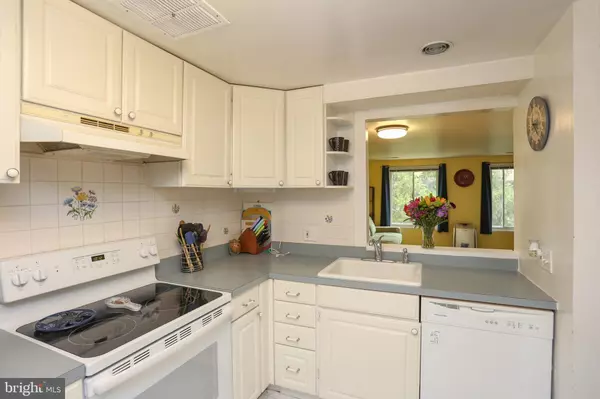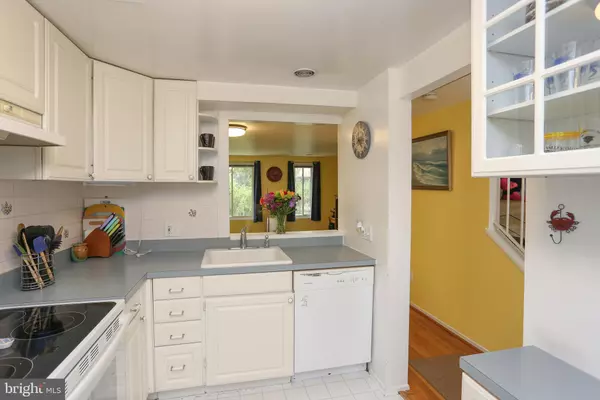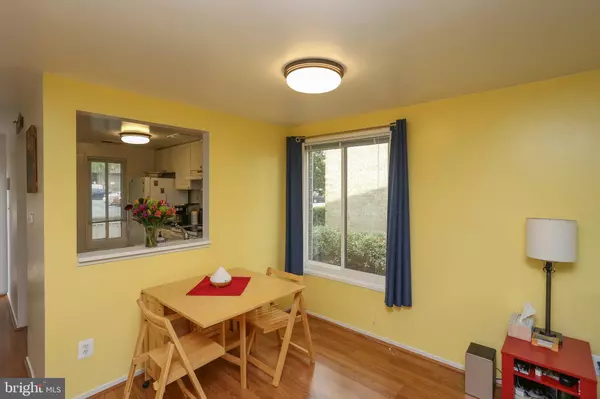$228,000
$226,999
0.4%For more information regarding the value of a property, please contact us for a free consultation.
2 Beds
2 Baths
1,350 SqFt
SOLD DATE : 09/12/2019
Key Details
Sold Price $228,000
Property Type Condo
Sub Type Condo/Co-op
Listing Status Sold
Purchase Type For Sale
Square Footage 1,350 sqft
Price per Sqft $168
Subdivision Thomas Choice West
MLS Listing ID MDMC100035
Sold Date 09/12/19
Style Traditional
Bedrooms 2
Full Baths 2
Condo Fees $238/qua
HOA Y/N Y
Abv Grd Liv Area 900
Originating Board BRIGHT
Year Built 1980
Annual Tax Amount $2,290
Tax Year 2019
Lot Size 758 Sqft
Acres 0.02
Property Description
This beautiful, end of unit home showcases unlimited updates and upgrades. Well maintained, natural bright home includes: Simplisafe security system (if desired continued service), Arlo outside camera system (2 cameras WiFi/ battery operated), New 50 gallon electric marathon water heater - Dec 2017 - warranty for new owners for tank is 10 years, New inside and outside HVAC system with digital/touch screen control - spring 2017, new washer/dryer March 2018 - 5 year transferable protection plan, All windows replaced in summer 2016 - all materials and labor are covered by a full lifetime limited warranty which is fully transferable ( 50 yrs), new roof, sliding, gutters and shutters - summer 2018, Vinyl siding has a lifetime limited warranty 50 year transferable warranty, Roof warranty transferable 1x, new deck and fencing - 2017, bathrooms remodeled Oct 2018, new fridge - April 2014, new electric range - Nov 2017 - 3 year warranty - transferable. A MUST SEE!!! Also, a one year home warranty included with 2-10, $489 package.
Location
State MD
County Montgomery
Zoning TS
Rooms
Other Rooms Living Room, Kitchen, Family Room
Basement Connecting Stairway, Daylight, Full, Full, Fully Finished, Rear Entrance, Walkout Level
Interior
Interior Features Combination Dining/Living
Heating Heat Pump(s)
Cooling Central A/C
Equipment Built-In Range, Dishwasher, Disposal, Dryer - Front Loading, Exhaust Fan, Oven/Range - Electric, Washer - Front Loading
Fireplace N
Appliance Built-In Range, Dishwasher, Disposal, Dryer - Front Loading, Exhaust Fan, Oven/Range - Electric, Washer - Front Loading
Heat Source Electric
Laundry Basement
Exterior
Amenities Available Tennis Courts, Swimming Pool
Water Access N
Accessibility None
Garage N
Building
Story 3+
Sewer Public Sewer
Water Public
Architectural Style Traditional
Level or Stories 3+
Additional Building Above Grade, Below Grade
New Construction N
Schools
School District Montgomery County Public Schools
Others
HOA Fee Include Common Area Maintenance,Management,Road Maintenance,Snow Removal,All Ground Fee,Pool(s)
Senior Community No
Tax ID 160901795866
Ownership Fee Simple
SqFt Source Assessor
Acceptable Financing Cash, Conventional
Listing Terms Cash, Conventional
Financing Cash,Conventional
Special Listing Condition Standard
Read Less Info
Want to know what your home might be worth? Contact us for a FREE valuation!

Our team is ready to help you sell your home for the highest possible price ASAP

Bought with Katelyn Amos • Compass
"My job is to find and attract mastery-based agents to the office, protect the culture, and make sure everyone is happy! "
3801 Kennett Pike Suite D200, Greenville, Delaware, 19807, United States





