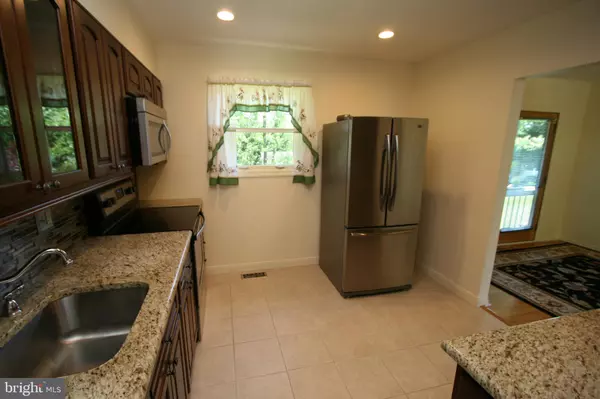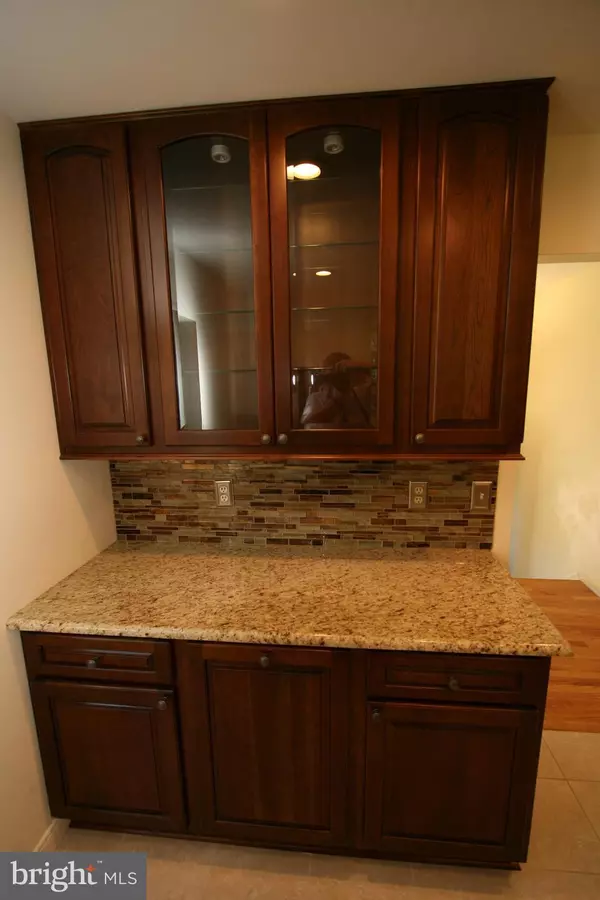$370,000
$375,000
1.3%For more information regarding the value of a property, please contact us for a free consultation.
4 Beds
2 Baths
1,880 SqFt
SOLD DATE : 09/12/2019
Key Details
Sold Price $370,000
Property Type Single Family Home
Sub Type Detached
Listing Status Sold
Purchase Type For Sale
Square Footage 1,880 sqft
Price per Sqft $196
Subdivision None Available
MLS Listing ID MDHW264252
Sold Date 09/12/19
Style Split Foyer
Bedrooms 4
Full Baths 2
HOA Y/N Y
Abv Grd Liv Area 1,880
Originating Board BRIGHT
Year Built 1986
Annual Tax Amount $4,407
Tax Year 2019
Lot Size 8,400 Sqft
Acres 0.19
Property Description
Pinch yourself, your dream home is ready for you! Owners have remodeled this wonderful home with Newer gourmet kitchen with granite counters, added recessed lighting in living room, kitchen, hallway and master bedroom, Replaced siding and shutter accents on entire house, Complete remodel of both full bathroom, Newer 30 year roof with architectural shingles, newer Pella 360 degree tilt windows throughout house, newer Trane heat pump, all carpet replaced, mahogany front door. Then step outside to the exceptional landscaped yard highlighted by the color of the flowers, specimen trees and bushes. Everything is meticulously grown for its color and appearance. No need to go the park, you have one in the rear yard. Private brick patio for Al Fresco dinners. Storage shed for your garden equipment. Located on a quiet cul-de-sac. Very convenient to commuting, shopping and dining. This one is a 10+! .
Location
State MD
County Howard
Zoning R12
Rooms
Other Rooms Living Room, Dining Room, Primary Bedroom, Bedroom 2, Bedroom 3, Bedroom 4, Kitchen, Family Room, Laundry, Primary Bathroom
Basement Fully Finished, Improved, Walkout Level
Main Level Bedrooms 3
Interior
Interior Features Breakfast Area, Carpet, Combination Dining/Living, Dining Area, Floor Plan - Traditional, Kitchen - Country, Kitchen - Gourmet, Kitchen - Table Space, Recessed Lighting, Wood Floors
Hot Water Electric
Heating Heat Pump(s), Forced Air
Cooling Central A/C
Equipment Built-In Microwave, Dryer, Dryer - Electric, Refrigerator, Washer, Dishwasher, Microwave, Oven - Self Cleaning, Oven/Range - Electric, Range Hood, Water Heater, Disposal, Humidifier
Fireplace N
Window Features Double Pane,Screens,Replacement,Insulated
Appliance Built-In Microwave, Dryer, Dryer - Electric, Refrigerator, Washer, Dishwasher, Microwave, Oven - Self Cleaning, Oven/Range - Electric, Range Hood, Water Heater, Disposal, Humidifier
Heat Source Electric
Laundry Lower Floor
Exterior
Exterior Feature Patio(s)
Fence Rear
Utilities Available Cable TV
Water Access N
View Garden/Lawn
Roof Type Architectural Shingle
Accessibility 36\"+ wide Halls
Porch Patio(s)
Garage N
Building
Lot Description Cul-de-sac, Landscaping, Rear Yard
Story 2
Sewer Public Sewer
Water Public
Architectural Style Split Foyer
Level or Stories 2
Additional Building Above Grade, Below Grade
New Construction N
Schools
Elementary Schools Ducketts Lane
Middle Schools Elkridge Landing
High Schools Long Reach
School District Howard County Public School System
Others
Senior Community No
Tax ID 1401209078
Ownership Fee Simple
SqFt Source Assessor
Special Listing Condition Standard
Read Less Info
Want to know what your home might be worth? Contact us for a FREE valuation!

Our team is ready to help you sell your home for the highest possible price ASAP

Bought with Steven Cramer • Redfin Corp

"My job is to find and attract mastery-based agents to the office, protect the culture, and make sure everyone is happy! "
3801 Kennett Pike Suite D200, Greenville, Delaware, 19807, United States





