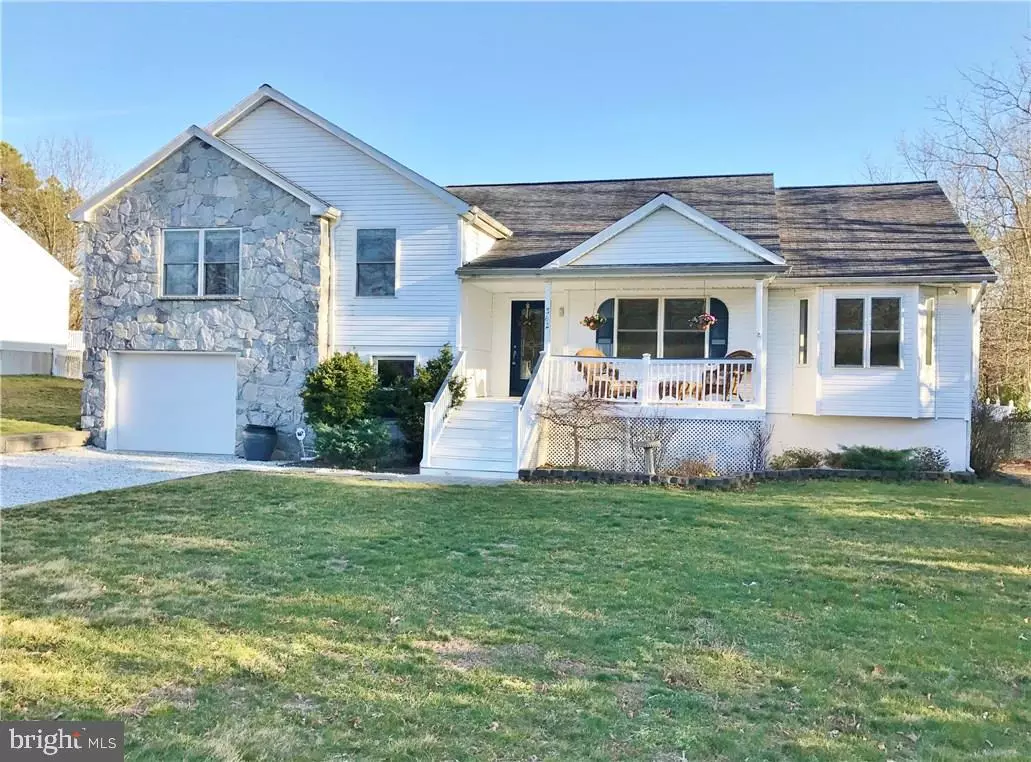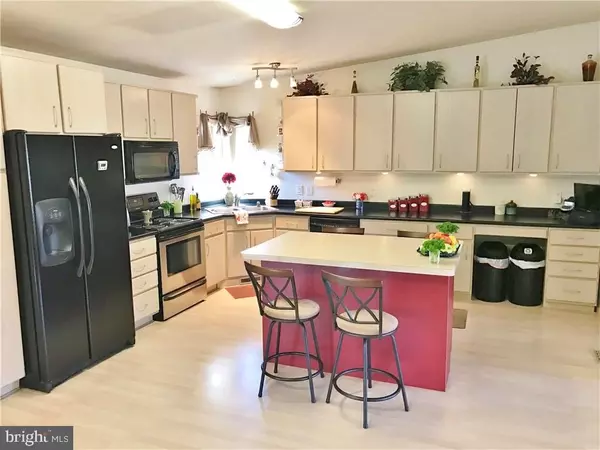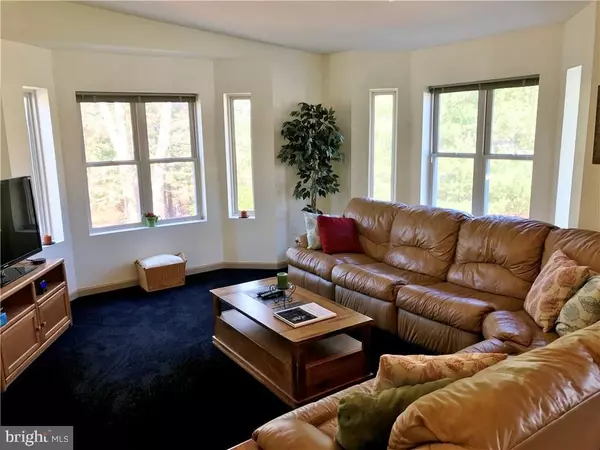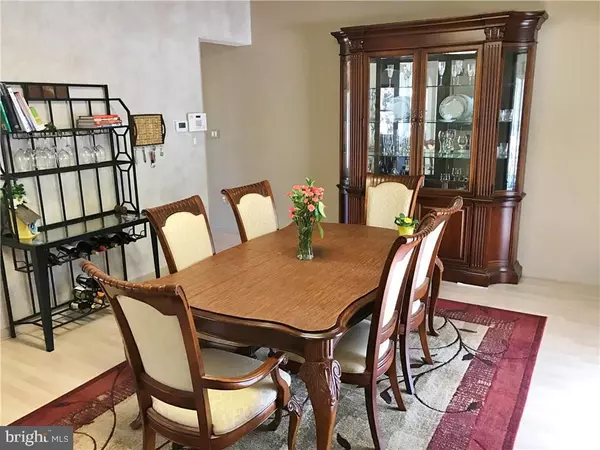$243,500
$249,900
2.6%For more information regarding the value of a property, please contact us for a free consultation.
3 Beds
3 Baths
2,000 SqFt
SOLD DATE : 04/27/2017
Key Details
Sold Price $243,500
Property Type Single Family Home
Sub Type Detached
Listing Status Sold
Purchase Type For Sale
Square Footage 2,000 sqft
Price per Sqft $121
Subdivision Parkertown
MLS Listing ID NJOC170390
Sold Date 04/27/17
Style Contemporary
Bedrooms 3
Full Baths 2
Half Baths 1
HOA Y/N N
Abv Grd Liv Area 2,000
Originating Board JSMLS
Year Built 2002
Annual Tax Amount $6,299
Tax Year 2016
Lot Size 73.000 Acres
Acres 73.0
Lot Dimensions 100 x 269 x 140 x367
Property Description
Multi-level living home at its best! Welcome to this lovely home with 3 bedrooms, 2 1/2 baths, a garage and a full basement on almost an acre, and with woods behind the home for privacy. A large living area, a sleeping floor, a laundry and storage area, plus a full basement for a more fun living area--Walk into the Freshly painted hall and large living room with lots of windows. The large Country kitchen has an island that seats four, and tons of cabinets, and a full appliance package. The dining room could be formal or not,depending on your needs. And a slider leads to the huge screened porch and deck. There is also an above-ground pool in the large yard, plus a patio, all great for entertaining, plus a Koi pond, and a shed. The large master bedroom has a walk-in and a full, tiled master bath. The other bedrooms are good-sized and there is a main bath plus a 1/2 bath. Walk downstairs to the laundry that has a sink and there is a pantry and storage space. The basement is very large,and is being used as a gym/playroom now. The generous front yard and a fully vinyl fenced back yard makes this a great house to raise kids too. An easy commute off the GSP, and close to schools and parks.
Location
State NJ
County Ocean
Area Little Egg Harbor Twp (21517)
Zoning R100
Rooms
Basement Interior Access, Partially Finished
Interior
Interior Features Attic, Ceiling Fan(s), Kitchen - Island, Floor Plan - Open, Pantry, Recessed Lighting, Primary Bath(s), Bathroom - Stall Shower
Heating Forced Air
Cooling Central A/C
Flooring Ceramic Tile, Laminated, Tile/Brick, Fully Carpeted
Equipment Dishwasher, Cooktop - Down Draft, Dryer, Oven/Range - Gas, Built-In Microwave, Refrigerator, Stove, Washer
Furnishings No
Fireplace N
Window Features Insulated
Appliance Dishwasher, Cooktop - Down Draft, Dryer, Oven/Range - Gas, Built-In Microwave, Refrigerator, Stove, Washer
Heat Source Natural Gas
Exterior
Exterior Feature Deck(s)
Parking Features Garage Door Opener
Garage Spaces 1.0
Fence Partially
Pool Above Ground, Fenced
Water Access N
View Trees/Woods
Roof Type Shingle
Accessibility None
Porch Deck(s)
Attached Garage 1
Total Parking Spaces 1
Garage Y
Building
Lot Description Level
Story 3+
Sewer Community Septic Tank, Private Septic Tank
Water Public, Well
Architectural Style Contemporary
Level or Stories 3+
Additional Building Above Grade
New Construction N
Schools
Middle Schools Pinelands Regional Jr
High Schools Pinelands Regional H.S.
School District Pinelands Regional Schools
Others
Senior Community No
Tax ID 17-00195-0000-00004-01
Ownership Fee Simple
SqFt Source Estimated
Security Features Security System
Acceptable Financing Conventional, FHA, USDA, VA
Listing Terms Conventional, FHA, USDA, VA
Financing Conventional,FHA,USDA,VA
Special Listing Condition Standard
Read Less Info
Want to know what your home might be worth? Contact us for a FREE valuation!

Our team is ready to help you sell your home for the highest possible price ASAP

Bought with Patricia M Romano • RE/MAX at Barnegat Bay - Manahawkin
"My job is to find and attract mastery-based agents to the office, protect the culture, and make sure everyone is happy! "
3801 Kennett Pike Suite D200, Greenville, Delaware, 19807, United States





