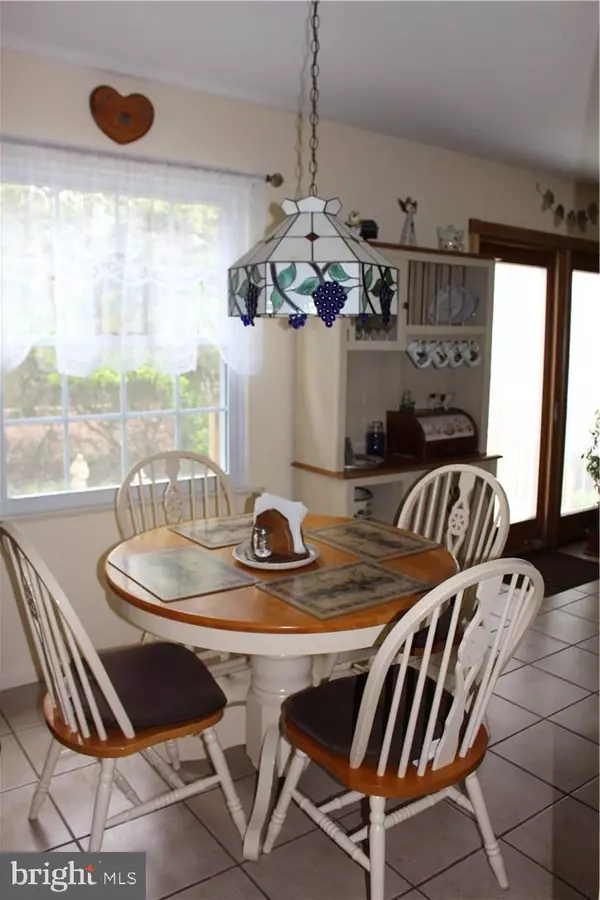$225,000
$229,900
2.1%For more information regarding the value of a property, please contact us for a free consultation.
4 Beds
3 Baths
1,862 SqFt
SOLD DATE : 07/09/2019
Key Details
Sold Price $225,000
Property Type Single Family Home
Sub Type Detached
Listing Status Sold
Purchase Type For Sale
Square Footage 1,862 sqft
Price per Sqft $120
Subdivision Atlantis
MLS Listing ID NJOC142986
Sold Date 07/09/19
Style Colonial
Bedrooms 4
Full Baths 2
Half Baths 1
HOA Y/N N
Abv Grd Liv Area 1,862
Originating Board JSMLS
Year Built 1988
Annual Tax Amount $4,566
Tax Year 2018
Lot Dimensions 77x99x73x99
Property Description
Country Club Estates "The Atlantis model" Immaculate move-in ready- Colonial- Four bedrooms 2-1/2 baths perfect for a growing family. Formal dining and living rooms. Kitchen breakfast nook. Gleaming hardwood floor and ceramic tile throughout. Pella sliding glass door with blinds inside the glass for easy cleaning with access to the rear yard. Cozy and comfy family room with wood burning mantel fireplace with direct access to the two car garage. Economical gas forced air and central air. Enjoy sitting in the rear yard screened Gazebo and watch the fish in the landscaped water pond. Underground utilities and side walks, public water and sewer. Conveniently located to the Ocean Country Golf Course, restaurant and pro-shop only two blocks away and nearby Marina's and public transportation.
Location
State NJ
County Ocean
Area Little Egg Harbor Twp (21517)
Zoning R75A
Rooms
Other Rooms Kitchen
Interior
Interior Features Attic, Ceiling Fan(s), Primary Bath(s), Tub Shower
Hot Water Natural Gas
Heating Forced Air
Cooling Central A/C
Flooring Vinyl, Fully Carpeted, Wood
Fireplaces Number 1
Fireplaces Type Other, Wood
Equipment Dishwasher, Disposal, Dryer, Oven/Range - Gas, Refrigerator, Stove, Washer
Furnishings No
Fireplace Y
Window Features Double Hung,Insulated
Appliance Dishwasher, Disposal, Dryer, Oven/Range - Gas, Refrigerator, Stove, Washer
Heat Source Natural Gas
Exterior
Parking Features Garage Door Opener, Additional Storage Area
Garage Spaces 2.0
Water Access N
Roof Type Shingle
Accessibility None
Attached Garage 2
Total Parking Spaces 2
Garage Y
Building
Lot Description Level
Story 2
Foundation Crawl Space
Sewer Public Sewer
Water Public
Architectural Style Colonial
Level or Stories 2
Additional Building Above Grade
New Construction N
Schools
School District Pinelands Regional Schools
Others
Senior Community No
Tax ID 17-00326-0005-00017
Ownership Fee Simple
Acceptable Financing Exchange, Conventional, FHA, FMHA, USDA, VA
Listing Terms Exchange, Conventional, FHA, FMHA, USDA, VA
Financing Exchange,Conventional,FHA,FMHA,USDA,VA
Special Listing Condition Standard
Read Less Info
Want to know what your home might be worth? Contact us for a FREE valuation!

Our team is ready to help you sell your home for the highest possible price ASAP

Bought with Tina Berlinski • Weichert Realtors - Forked River
"My job is to find and attract mastery-based agents to the office, protect the culture, and make sure everyone is happy! "
3801 Kennett Pike Suite D200, Greenville, Delaware, 19807, United States





