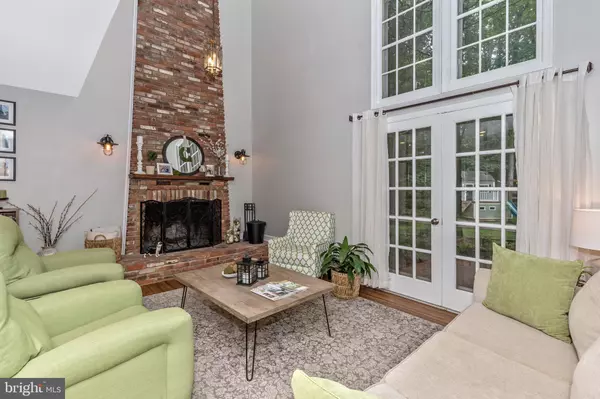$664,999
$664,999
For more information regarding the value of a property, please contact us for a free consultation.
4 Beds
3 Baths
3,722 SqFt
SOLD DATE : 09/18/2019
Key Details
Sold Price $664,999
Property Type Single Family Home
Sub Type Detached
Listing Status Sold
Purchase Type For Sale
Square Footage 3,722 sqft
Price per Sqft $178
Subdivision Norbeck Estates
MLS Listing ID MDMC660702
Sold Date 09/18/19
Style Colonial
Bedrooms 4
Full Baths 2
Half Baths 1
HOA Y/N N
Abv Grd Liv Area 3,128
Originating Board BRIGHT
Year Built 1970
Annual Tax Amount $6,944
Tax Year 2019
Lot Size 1.138 Acres
Acres 1.14
Property Description
Beautifully updated 4 Bedroom home with 2-level addition. Main level includes a bright Sun Room overlooking private backyard. Enjoy family time in the two-story Family Room with brick wood-burning fireplace on those cold winter nights. Convenient first floor Office/Living Room with barn doors. Enjoy preparing means in the galley-style Kitchen offering new stainless steel appliances including a gas stove and built-in microwave oven, granite countertops, new subway tile backsplash, walk-in pantry and breakfast bar. Large laundry room with utility sink is located on the main level and access from garage. The Master Bedroom suite includes a walk-in closet and barn doors to newly renovated master bath with double sink vanity and tiled shower. Upstairs includes a newly renovated hall bath and three other good-sized bedrooms including addition which offers a wet bar, large walk-in closet and balcony. The lower level Recreation Room is perfect for movie time or watching your favorite sporting events and boasts a wet bar and wine refrigerator plus plenty of storage. Enjoy Summer and Fall BBQs in your private back yard with brick and flagstone tiered patio, mature trees and landscaping. Additional amenities include: roof (2014), HVAC for addition (2018), hardwood floors, oversized garage, updated lighting, newer windows on bedroom level, newly installed insulation, flagstone and brick walkway, and all situated on 1.14 acre (Land with home .40 acres plus additional lot is deeded separately .73 acres. Tax ID#160800754883.) A MUST SEE.
Location
State MD
County Montgomery
Zoning R200
Rooms
Other Rooms Living Room, Dining Room, Primary Bedroom, Bedroom 2, Bedroom 3, Bedroom 4, Kitchen, Family Room, Sun/Florida Room, Great Room, Laundry, Other, Storage Room, Bathroom 1, Bathroom 2, Primary Bathroom
Basement Daylight, Partial, Connecting Stairway, Fully Finished, Improved
Interior
Interior Features Carpet, Ceiling Fan(s), Chair Railings, Crown Moldings, Family Room Off Kitchen, Formal/Separate Dining Room, Primary Bath(s), Pantry, Recessed Lighting, Walk-in Closet(s), Wet/Dry Bar, Wood Floors, Attic, Breakfast Area, Upgraded Countertops
Hot Water Natural Gas
Heating Forced Air, Heat Pump(s), Zoned
Cooling Ceiling Fan(s), Central A/C, Heat Pump(s), Zoned
Flooring Carpet, Ceramic Tile, Hardwood, Vinyl
Fireplaces Number 1
Fireplaces Type Fireplace - Glass Doors, Mantel(s), Wood
Equipment Built-In Microwave, Dishwasher, Disposal, Refrigerator, Water Heater, Oven/Range - Gas, Extra Refrigerator/Freezer, Icemaker, Stainless Steel Appliances, Washer/Dryer Hookups Only
Fireplace Y
Window Features Screens
Appliance Built-In Microwave, Dishwasher, Disposal, Refrigerator, Water Heater, Oven/Range - Gas, Extra Refrigerator/Freezer, Icemaker, Stainless Steel Appliances, Washer/Dryer Hookups Only
Heat Source Natural Gas, Electric
Laundry Main Floor
Exterior
Exterior Feature Patio(s), Balcony
Parking Features Additional Storage Area, Garage - Front Entry, Garage Door Opener, Oversized
Garage Spaces 6.0
Fence Rear, Wood
Utilities Available Phone, Cable TV
Amenities Available None
Water Access N
View Trees/Woods
Roof Type Shingle,Composite
Street Surface Paved
Accessibility None
Porch Patio(s), Balcony
Attached Garage 2
Total Parking Spaces 6
Garage Y
Building
Lot Description Additional Lot(s), Backs to Trees
Story 3+
Sewer Public Sewer
Water Public
Architectural Style Colonial
Level or Stories 3+
Additional Building Above Grade, Below Grade
Structure Type Vaulted Ceilings
New Construction N
Schools
Elementary Schools Cashell
Middle Schools Redland
High Schools Col. Zadok A. Magruder
School District Montgomery County Public Schools
Others
HOA Fee Include Other
Senior Community No
Tax ID 160800754223
Ownership Fee Simple
SqFt Source Estimated
Acceptable Financing Cash, FHA, VA, Conventional
Horse Property N
Listing Terms Cash, FHA, VA, Conventional
Financing Cash,FHA,VA,Conventional
Special Listing Condition Standard
Read Less Info
Want to know what your home might be worth? Contact us for a FREE valuation!

Our team is ready to help you sell your home for the highest possible price ASAP

Bought with Robert C Cox • Long & Foster Real Estate, Inc.
"My job is to find and attract mastery-based agents to the office, protect the culture, and make sure everyone is happy! "
3801 Kennett Pike Suite D200, Greenville, Delaware, 19807, United States





