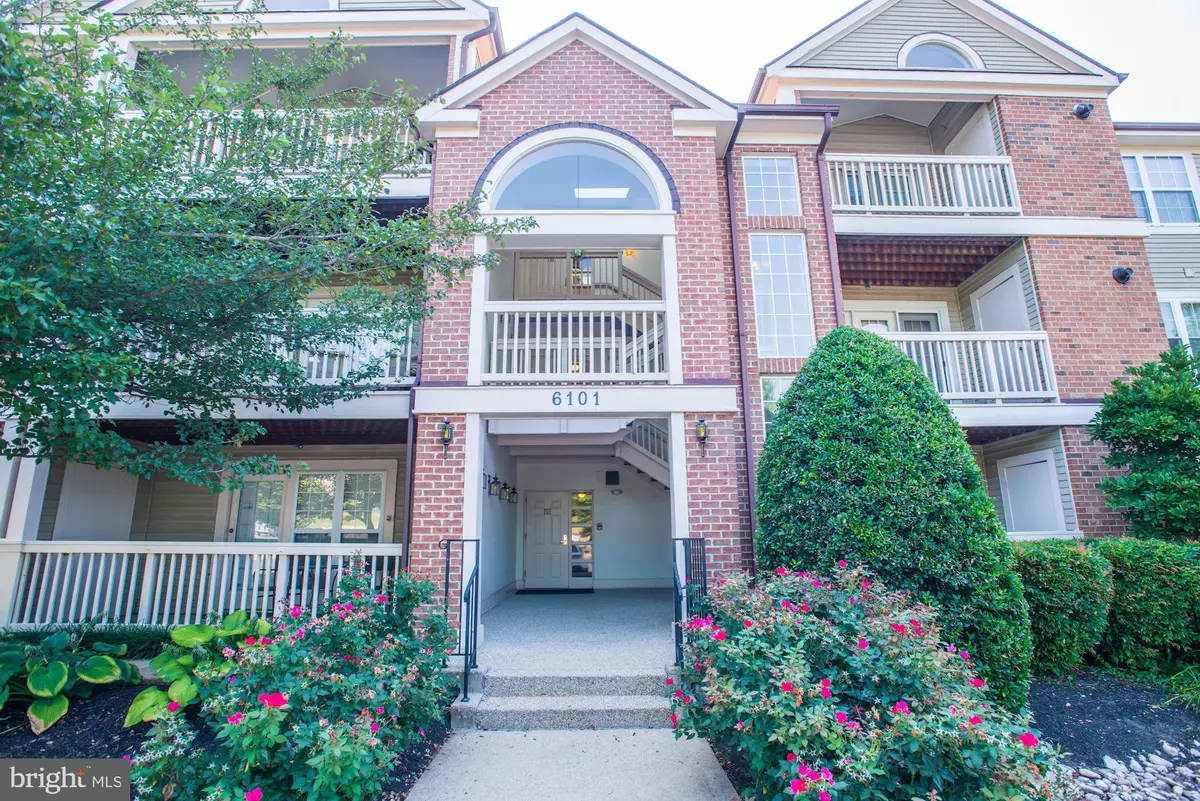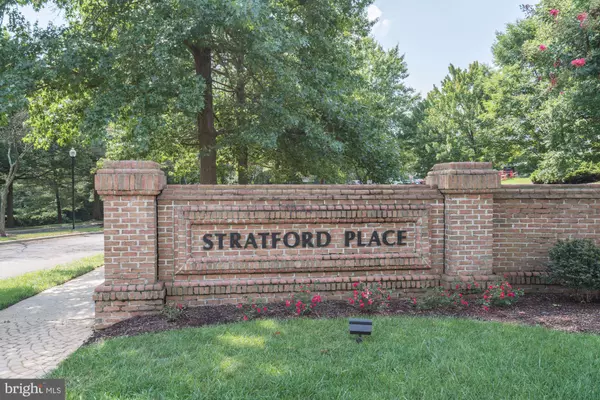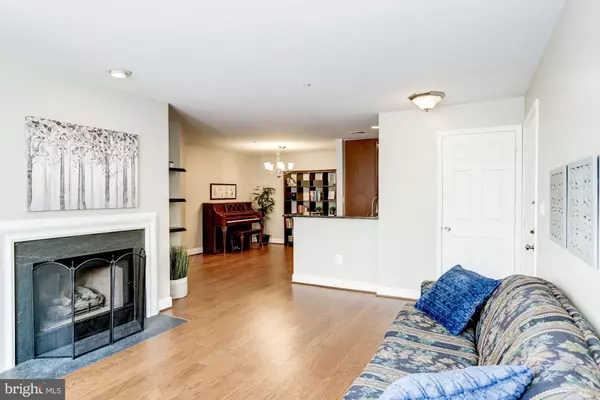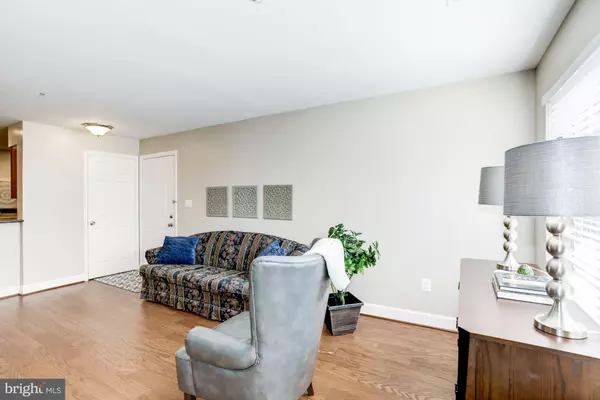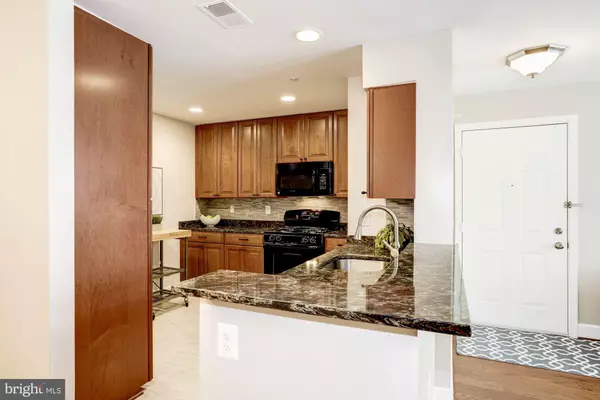$355,000
$350,000
1.4%For more information regarding the value of a property, please contact us for a free consultation.
2 Beds
2 Baths
1,208 SqFt
SOLD DATE : 09/19/2019
Key Details
Sold Price $355,000
Property Type Condo
Sub Type Condo/Co-op
Listing Status Sold
Purchase Type For Sale
Square Footage 1,208 sqft
Price per Sqft $293
Subdivision Stratford Place At Kings
MLS Listing ID VAFX1083680
Sold Date 09/19/19
Style Colonial
Bedrooms 2
Full Baths 2
Condo Fees $333/mo
HOA Fees $62/mo
HOA Y/N Y
Abv Grd Liv Area 1,208
Originating Board BRIGHT
Year Built 1994
Annual Tax Amount $3,220
Tax Year 2019
Property Description
Affordable Luxury living in Kingstowne, Alexandria. Experience the largest condo unit (The Brighton floorplan) in Stratford Place with over $70K in upgrades. If you are looking for a perfect move-in ready home. This is it. Feel the new (solid) hardwood floors with sound proof (cork) barrier. New windows with warranty protection. Fully renovated bathrooms with Maple vanity cabinets and quartz vanity tops. Completely renovated kitchen with recessed lighting, 42" Maple cabinets and pantry (pullouts). Feel the warmth of the sunny and bright open floor plan with sunroom. Enjoy the cozy gas fireplace during winter months. Sleep soundly in the large master bedroom with en suite custom shower and custom closets. Perfect location in the community with private setting backing to trees. Minutes to Springfield metro, FT. Belvior & Kingstowne with abundant shopping and restaurants. Nearby walking trails, fitness center and pools. Unit has extra storage.
Location
State VA
County Fairfax
Zoning 304
Rooms
Main Level Bedrooms 2
Interior
Hot Water Natural Gas
Heating Heat Pump(s)
Cooling Central A/C
Flooring Hardwood
Fireplaces Number 1
Heat Source Natural Gas
Exterior
Garage Spaces 2.0
Utilities Available Electric Available, Natural Gas Available, Phone Available
Amenities Available Club House, Common Grounds, Community Center, Exercise Room, Fitness Center, Jog/Walk Path, Party Room, Picnic Area, Pool - Outdoor, Tennis Courts, Tot Lots/Playground
Water Access N
View Trees/Woods
Roof Type Composite
Accessibility No Stairs
Total Parking Spaces 2
Garage N
Building
Story 1
Unit Features Garden 1 - 4 Floors
Sewer Public Sewer
Water Public
Architectural Style Colonial
Level or Stories 1
Additional Building Above Grade, Below Grade
Structure Type Dry Wall
New Construction N
Schools
Middle Schools Hayfield Secondary School
High Schools Hayfield
School District Fairfax County Public Schools
Others
Pets Allowed Y
HOA Fee Include Common Area Maintenance,Management,Lawn Maintenance,Pool(s),Recreation Facility,Reserve Funds,Road Maintenance,Snow Removal,Sewer,Trash
Senior Community No
Tax ID 0913 1706 F
Ownership Condominium
Acceptable Financing Conventional, FHA, VA
Listing Terms Conventional, FHA, VA
Financing Conventional,FHA,VA
Special Listing Condition Standard
Pets Allowed No Pet Restrictions
Read Less Info
Want to know what your home might be worth? Contact us for a FREE valuation!

Our team is ready to help you sell your home for the highest possible price ASAP

Bought with Tarek Khedr • Douglas Realty of Virginia LLC
"My job is to find and attract mastery-based agents to the office, protect the culture, and make sure everyone is happy! "
3801 Kennett Pike Suite D200, Greenville, Delaware, 19807, United States
